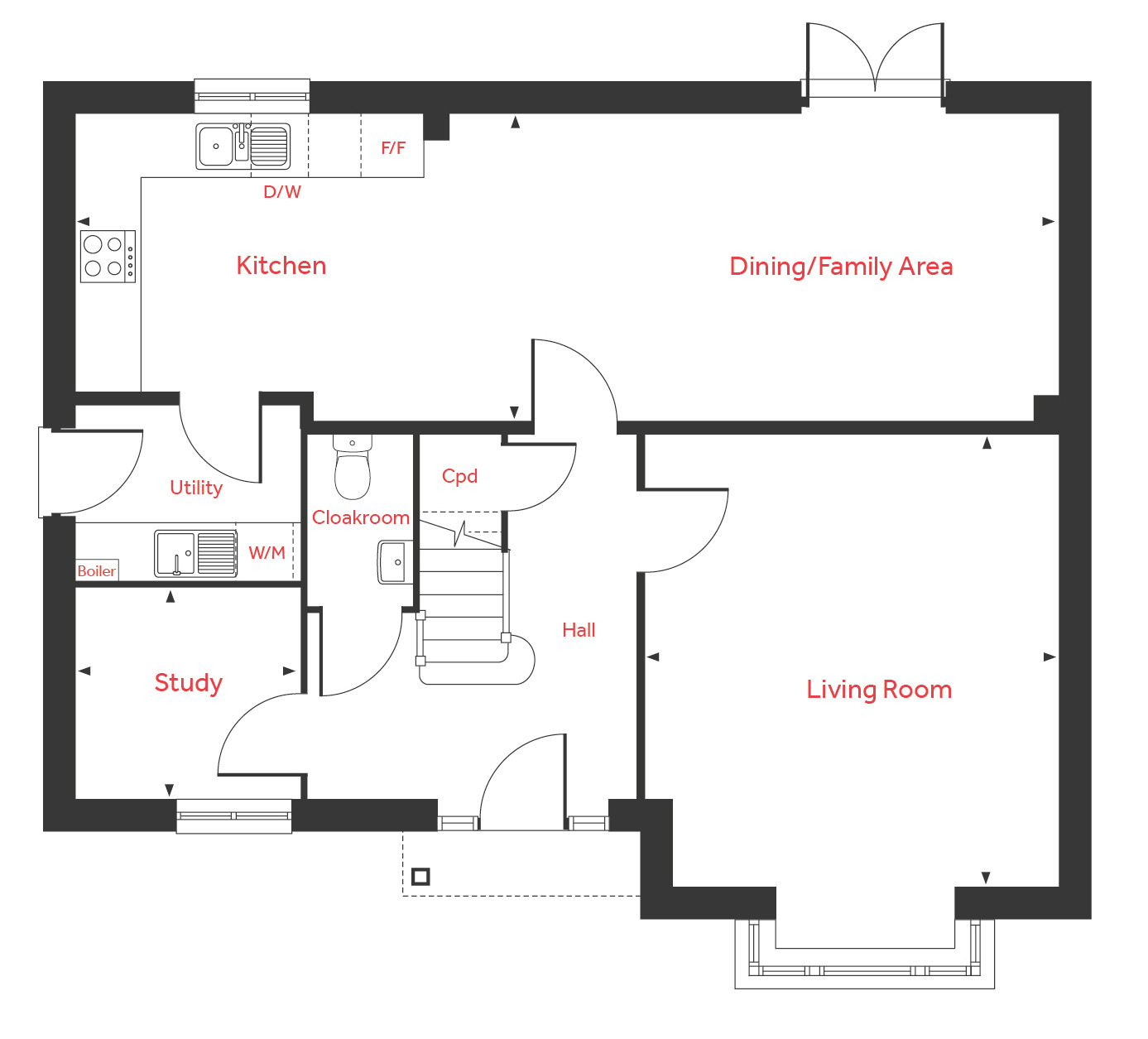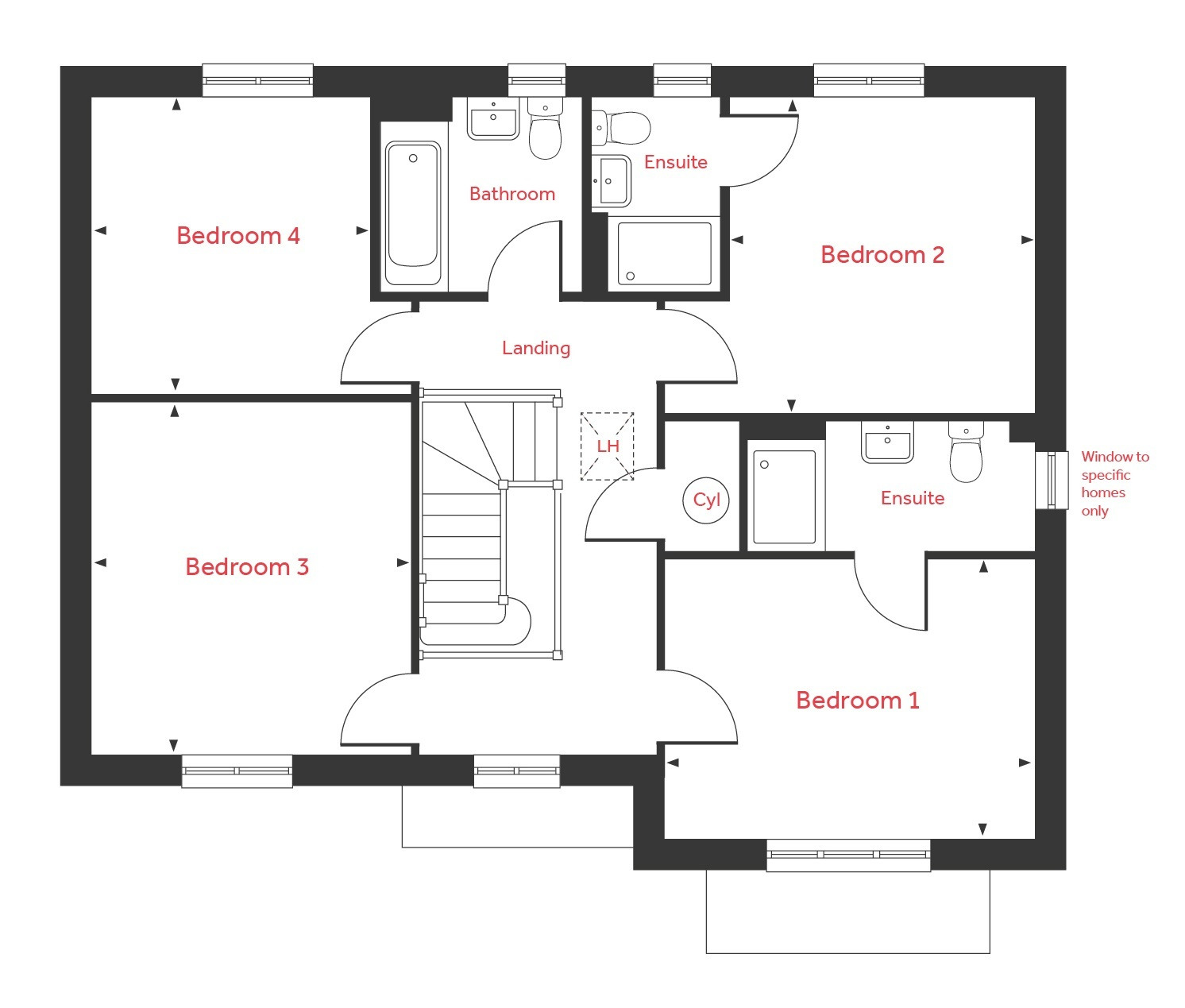Detached house for sale in "The Cottingham" at Eridge Road, Crowborough TN6
Images may include optional upgrades at additional cost
* Calls to this number will be recorded for quality, compliance and training purposes.
Property features
- 10 year NHBC Buildmark warranty
- Spacious living room
- Large kitchen/dining with family area and french doors
- Separate study
- Utility room with external access
- Four good sized bedrooms
- En-suite to bedrooms 1 and 2
- Garage and parking
Property description
Space and sophistication in a stunning family home. This gorgeous 2-storey, 4-bedroom home could accommodate a large, lively family, with room to spare. And, featuring a study, it's ideal for those that work from home.
Enter the impressive airy hallway and find the sizeable study space, the living room, a staircase and cupboard space, and a convenient downstairs cloakroom. The living room features a beautiful bay window, drawing summer sunshine or soft winter light into the house. The kitchen/dining/family area, running the entire rear width of the house, is simply huge, with two windows and double doors leading out to a garden. The kitchen also provides access to a useful utility room, with a second sink.
Make your way up to the first floor onto gallery landing complete with feature staircase and find four double bedrooms. Two of these bedrooms feature their own ensuite, and in addition to this is the main family bathroom.
Please note, floor plans and dimensions are taken from architectural drawings and are for guidance only. Dimensions stated are within a tolerance of plus or minus 50mm. Overall dimensions are usually stated and there may be projections into these. With our continual improvement policy we constantly review our designs and specification to ensure we deliver the best product to our customers. Computer generated images not to scale.Finishes and materials may vary and landscaping is illustrative only. Kitchen layouts are indicative only and may change. To confirm specific details on our homes please ask your Sales Consultant.
‡Smooth Move is available on selected new Linden homes only. Acceptance is at our sole discretion. We reserve the right to refuse to agree to Smooth Move and we are under no obligation to give reasons why. We will instruct local estate agents to undertake an independent valuation and marketing advice for your current home before we make you a proposal on a marketing price for your home. The realistic sale price may be lower than an initial marketing price and is based on a sale within a specified timescale fixed by us. You have the final say at the price at which the property is marketed, but Smooth Move will not be available if the price at which you wish to market your current home is higher than we think is realistic or the timescale is too long. You must agree: 1. No party is currently negotiating to purchase your current home 2. No introduction has already been made by another party 3. Not to instruct another estate agent to sell your current home. You may need to leave a full set of keys and agree to access accompanied viewings for potential buyers with the appointed estate agents. You agree that Linden Homes will determine which estate agent is instructed and the terms of that appointment. It is not guaranteed that a buyer will be found for your current home or that any buyer will be willing to pay the price you want. Linden Homes may continue to market your chosen Linden home and reserves the right to take a reservation on this home until the sale of your current home to a third party is agreed and you pay the reservation fee on your chosen Linden home. In this case, if available, an alternative home may be offered, but there is no obligation on either party to proceed with Smooth Move. Any sale of your current home to a third-party buyer is at a price approved by you. A reservation fee is payable to Linden Homes for the purchase of your chosen Linden home at the agreed price, when you agree a sale on your current home. You agree only to confirm agreement of sale with a purchaser who can achieve an exchange within 35 days and who has been financially qualified to proceed with the purchase of your current home. On the simultaneous legal completion of the sale of your current home and the purchase of your new Linden home, we will pay the estate agents fees. Please note your buyer could cancel prior to legal exchange of contracts for the sale of your current home. In this instance, Linden Homes retains the right to cancel the purchase of your chosen home and retain the agreed proportion of the reservation fee in accordance with your reservation agreement. We reserve the right to withdraw Smooth Move if an acceptable buyer is not found within the specified period. Should we secure a purchaser for your current home on your behalf and you do not proceed to purchase a Linden home, you may be liable to pay all Estate Agent fees. Reservation fees may vary dependent upon the location of your new Linden home. An upfront fee of £500 is required, all of which is refundable against the reservation fee and purchase price of your new Linden home. If you choose not to purchase, Linden Homes will retain up to fifty percent of the fee to cover reasonable administrative and other costs incurred in processing and holding the reservation. Smooth Move is available on selected plots only.
Rooms
Ground floor
- Living Room (4.60m x 4.20m 15'1" x 13'9")
- Kitchen/Dining/Family Area (9.98m x 2.78m 32'10" x 9'1")
- Study (2.24m x 1.85m 7'4" x 6'1")
- Bedroom 1 (3.90m x 2.95m 12'10" x 9'8")
- Bedroom 2 (3.32m x 3.22m 10'11" x 10'7")
- Bedroom 3 (3.72m x 3.38m 12'3" x 11'1")
- Bedroom 4 (3.13m x 2.93m 10'3" x 9'7")
About Ashdown Gardens
Discover life in an idyllic countryside setting with our new builds for sale in Crowborough.
Nestled in the heart of East Sussex, our new housing development in Crowborough offers an attractive place to call home within a county renowned for its outstanding natural beauty. Our collection of 3 and 4 bedroom homes for sale in Crowborough offers convenient access to the town of Tunbridge Wells, as well as plentiful amenities and abundant green open space.
If you'd like to experience life in one of our new build homes near Crowborough, get in touch with our dedicated sales consultants to arrange a viewing today.
- Close to Crowborough and the Georgian town of Tunbridge Wells
- Easy access to road networks such as the A26, A21 and A22
- Close to Crowborough station with regular links to London
- A thriving community with shops, eateries, schools and outstanding countryside to explore
- Close to Ashdown Forest and outstanding areas of natural beauty
Our new builds near Crowborough blend contemporary living with idyllic countryside views to offer the ideal home for couples and families that cherish the outdoors. As such, our modern 3 and 4 bedroom new homes for sale near Tunbridge Wells are ideally suited to first-time buyers, second movers, families and even downsizers looking for a laid-back pace of life. As our new builds are only an hour from London, they are the perfect investment for commuters looking to settle down outside the hustle and bustle of the city.
All our new homes near Crowborough feature contemporary open-plan kitchen and dining areas paired with airy yet distinct living areas, making our new builds practical for both day-to-day family life and entertaining guests. What's more, as each of our new builds are backed up by a 10-year guarantee, you can relax knowing that your new house is built using the highest-quality materials, fixtures and fittings.
At Linden Homes, environmental responsibility means a great deal to us, which is why each of our new housing developments are built upon sustainable living principles. As such, when stepping out of your front door you'll find ample green spaces, wildflowers and hedgerows to encourage the local ecosystem. The beauty doesn't end there, either, as you'll be nestled on the outskirts of the High Weald Area of Outstanding Natural Beauty.
Opening Hours
Mon: 10:00 - 17:00, Tue: 10:00 - 17:00, Wed: 10:00 - 17:00, Thu: 10:00 - 17:00, Fri: 10:00 - 17:00, Sat: 10:00 - 17:00, Sun: 10:00 - 17:00
Disclaimer
The information is provided and maintained by Vistry South-East, trading as Linden Homes. Please contact the selling agent or developer directly to obtain any information which may be available under the terms of The Energy Performance of Buildings (Certificates and Inspections) (England and Wales) Regulations 2007 or the Home Report if in relation to a residential property in Scotland.
Property info
For more information about this property, please contact
Linden Homes - Ashdown Gardens, TN6 on +44 1892 310072 * (local rate)
Disclaimer
Property descriptions and related information displayed on this page, with the exclusion of Running Costs data, are marketing materials provided by Linden Homes - Ashdown Gardens, and do not constitute property particulars. Please contact Linden Homes - Ashdown Gardens for full details and further information. The Running Costs data displayed on this page are provided by PrimeLocation to give an indication of potential running costs based on various data sources. PrimeLocation does not warrant or accept any responsibility for the accuracy or completeness of the property descriptions, related information or Running Costs data provided here.
























.png)