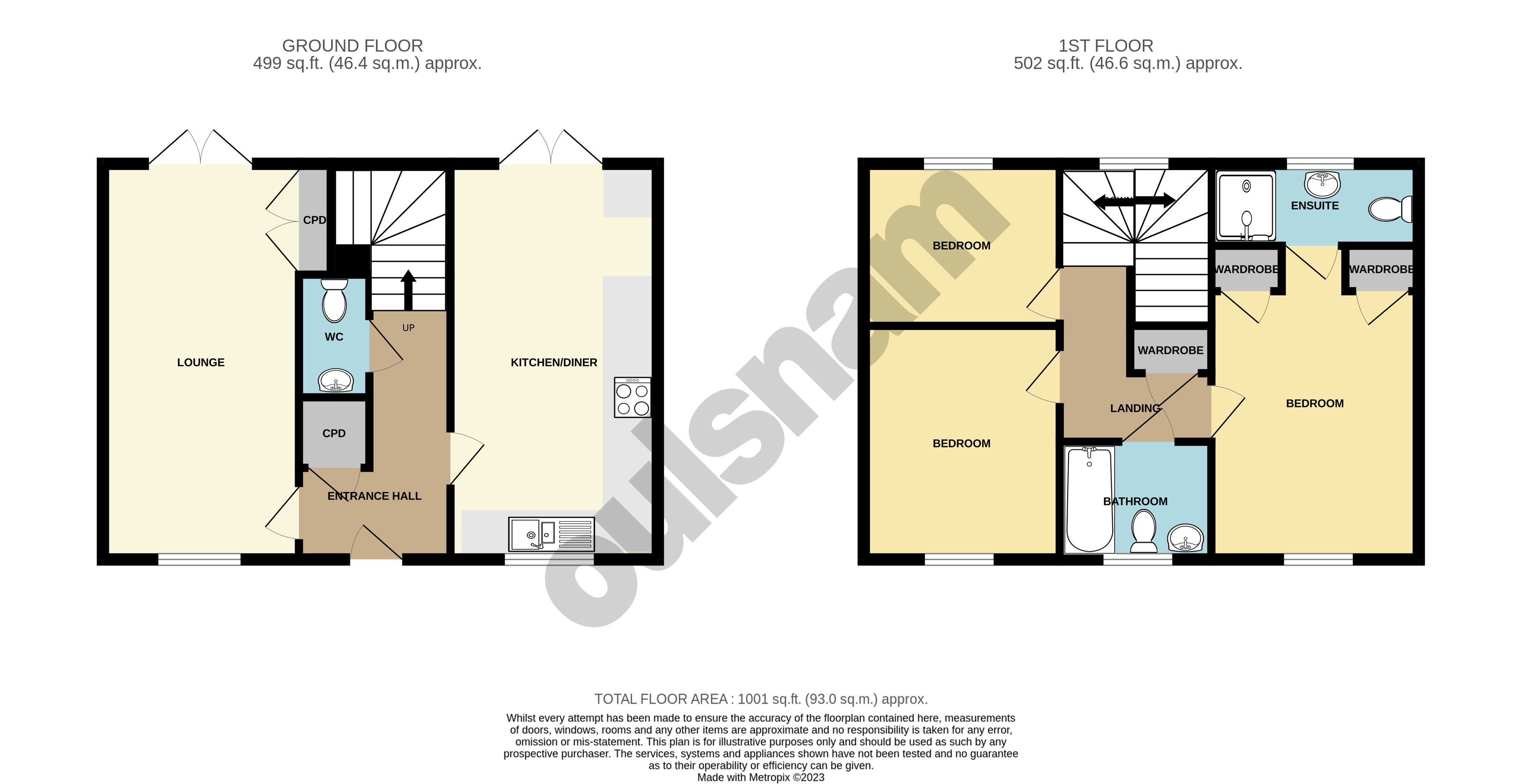Semi-detached house for sale in Burcot Close, Bromsgrove B60
* Calls to this number will be recorded for quality, compliance and training purposes.
Property features
- Three Bedrooms
- Entrance Hall
- Lounge
- Kitchen Diner
- Bathroom
Property description
**just four plots remaining**
We are pleased to offer for sale this development of semi-detached homes situated just off Burcot Lane. With two different styles available with accommodation to comprise of entrance hall, lounge, kitchen diner, downstairs WC and to the first floor is three good sized bedrooms and a family bathroom with en suite shower room to bedroom one. Outside there is off road parking and good access to Bromsgrove Town Centre which is less than one mile away. Highly energy efficent with EPC A
Location
Burcot Close is a newly constructed development situated just off Burcot Lane and overlooking the All Saints Church. The location is situated just under a mile from our office on the main High Street and offers excellent access to a great range of local amenities including good first, middle and high schools. A great range of shops, supermarkets, pubs, restaurants, gp Surgeries and Dentists.
Summary
*The properties benefit from block paved parking with electric vehicle charging point, side access to the garden and path that leads to the front entrance door.
*Entrance Hall with stairs that rise to the first floor and doors off to
*Lounge with double glazed window to the front, French doors to the rear and storage cupboard.
*Kitchen Diner which benefits from a range of fitted wall and base units with work surfaces over, inset one and a half bowl sink drainer, integrated dishwasher, electric hob and oven, space for fridge freezer and washing machine. Double glazed window to the front and French Doors to the rear.
*Downstairs WC with low level wc and wash hand basin.
*Landing which is accessed via stairs from the entrance hall with double glazed window to the rear, store cupboard and doors off to
*Bedroom One with double glazed window to the front, two wardrobes and door through to
*En Suite shower room with a fitted suite to comprise of shower cubicle, wash hand basin and low level wc. Double glazed window to the rear.
*Bedroom Two with double glazed window to the front.
*Bedroom Three with double glazed window to the rear.
*Bathroom with fitted suite to comprise of bathroom, low level WC and wash hand basin.
*Benefitting from a rear garden to comprise of patio area with lawn beyond and shed to the side.
Agents note
further information
*Solar pv panels
*Electric vehicle charging point.
*ev Battery storage (Battery soaking up excess solar electricity generated during the day)
*Underfloor heating to ground floor.
*Properties also include mvhr (Mechanical ventilation with heat recovery) which provides fresh filtered air into the house whilst retaining most of the energy that has already been used in heating the house.
*The agent understands the tenure of the property to be freehold.
*Service Charge: £240.
*Council Tax Band prediction: B.<br /><br />
Entrance Hall
Lounge (5.61m x 2.84m (18' 5" x 9' 4"))
Kitchen Diner (5.61m x 3.02m (18' 5" x 9' 11"))
Downstairs WC (1.78m x 0.9m (5' 10" x 2' 11"))
First Floor Landing
Bedroom One
4.3m Max x 3.02m
Bedroom Two (3.15m x 2.87m (10' 4" x 9' 5"))
Bedroom Three (2.84m x 2.36m (9' 4" x 7' 9"))
Bathroom (2.18m x 1.7m (7' 2" x 5' 7"))
Property info
For more information about this property, please contact
Robert Oulsnam & Co, B61 on +44 1527 549428 * (local rate)
Disclaimer
Property descriptions and related information displayed on this page, with the exclusion of Running Costs data, are marketing materials provided by Robert Oulsnam & Co, and do not constitute property particulars. Please contact Robert Oulsnam & Co for full details and further information. The Running Costs data displayed on this page are provided by PrimeLocation to give an indication of potential running costs based on various data sources. PrimeLocation does not warrant or accept any responsibility for the accuracy or completeness of the property descriptions, related information or Running Costs data provided here.































.png)

