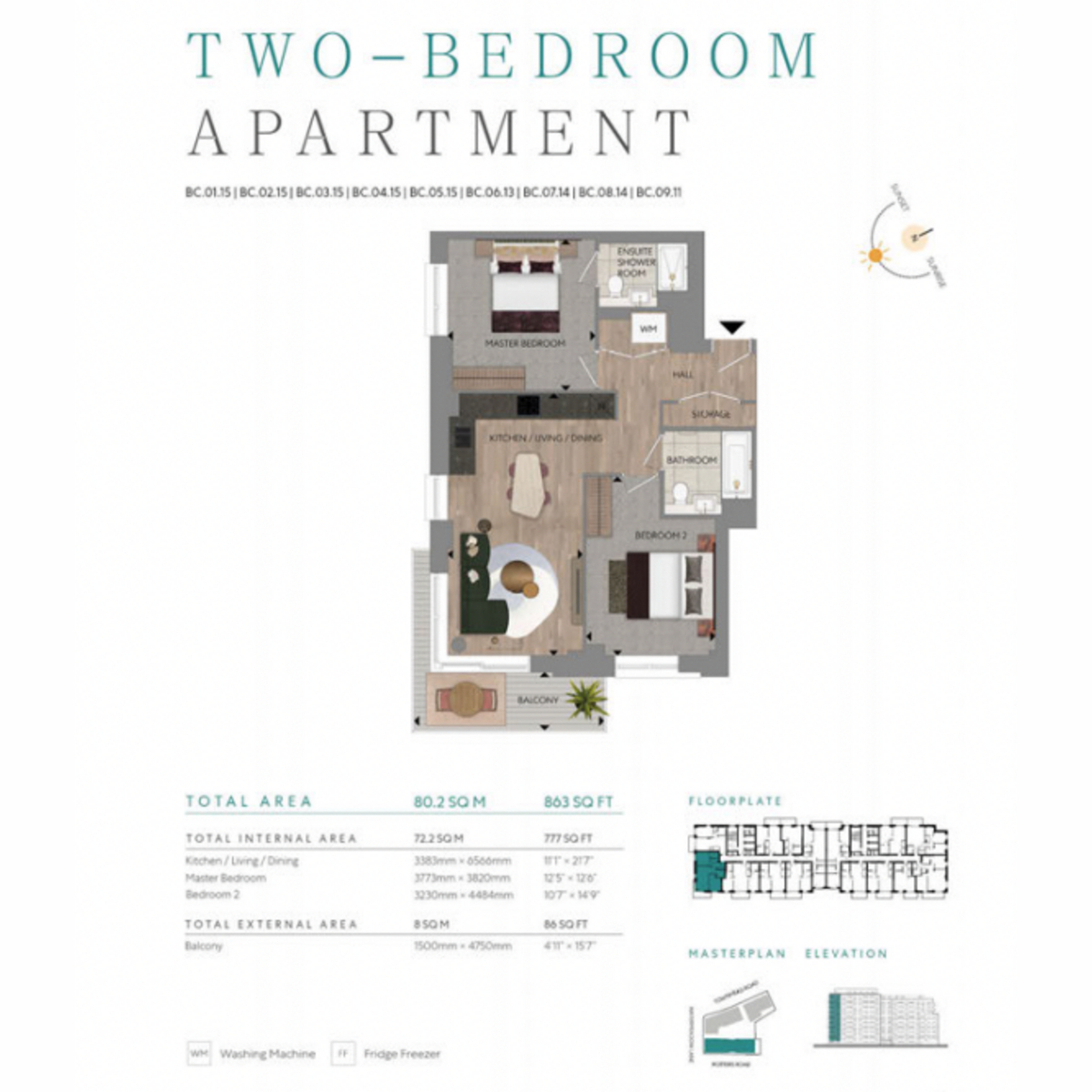Flat for sale in Watermeadow Lane, Chelsea SW6
* Calls to this number will be recorded for quality, compliance and training purposes.
Property features
- 2 Bedrooms and 2 Bathrooms
- A Large Apartment on the 3rd Floor
- Southeast and Southwest-facing Dual Aspect
- Corner Living Room with Floor-to-ceiling Windows
- Large Corner Balcony (86 sq ft)
- Internal Size: 863 sq ft
- Access to a Landscaped Garden Designed by the Royal Botanic Gardens
- Access to a Peloton Hub and Cycle Storage
- 24-hour Concierge
- Only 7 Minutes from the Overground, and 2 Minutes from the River
Property description
*A contract reassignment with expected completion in Q2,2025.*
Looking for dual-aspect light with a large corner balcony — just moments from the river and a green park?
This high-spec and generously sized 2-bed (863 sq ft) on the 3rd floor of Botanica Gardens comes with wooden flooring and floor-to-ceiling windows, an additional en-suite bathroom, and an abundance of natural light from its southeast and southwest-facing corner living room and balcony.
As you step through onto the engineered timber flooring of your new entrance hallway, you’ll find an enclosed storage area behind double doors straight ahead, with an additional enclosed utility area to the right.
To the right of the entrance, you’ll come to the apartment’s master bedroom, including full-height wardrobes with LED lighting, a silk-effect carpet finish, and a southwest-facing aspect.
You’ll also find an additional en-suite attached to the master bedroom, complete with a bespoke oval mirror over a solid surface worktop and undermounted basin, a heated towel rail, and a glass-screen shower enclosure — all of it finished beautifully with large-format porcelain tiling and a natural stone-effect finish.
Around the corner from the entrance, you’ll find the main bathroom through a door on your left, with similar specifications to the en-suite (with the addition of a white bath under the shower).
Just past the bathroom, you’ll come to the apartment’s second bedroom, including full-height wardrobes, a silk-effect carpet finish, and a southeast-facing aspect for the best of the natural light throughout the day.
As you explore further, this luxury apartment opens out into a bright and spacious open-plan living, dining, and kitchen area. And the first thing you’ll notice is the wealth of natural light from the southeast and southwest-facing dual-aspect corner window.
To your right, you’ll find an individually designed kitchen area, complete with oak wood-effect cabinetry with LED lighting over a stone corner worktop with splash backs, and a full range of integrated appliances (including an extractor over a Siemens touch-control hob, a fridge-freezer, and a slimline dishwasher).
As you cross the wooden flooring of your spacious living room, you’ll slide open the full-height glass door to the fresh air and bright light of your own large private balcony (86 sq ft).
It’s a welcome outdoor space to an already generous apartment, with a southeast and southwest-facing corner aspect that’s perfectly oriented for both the bright morning sun, and the warm evening glow from the west.
Beyond the walls of your high-spec new home, you’ll be a part of the Chelsea Botanica residents’ community, giving you access to:
• A Landscaped Central Garden designed in partnership with the Royal Botanic Gardens
• A Peloton Hub
• Cycle Storage
• And a 24-hour Concierge Service with monitored CCTV.
You’ll be just a 7-minute walk from the Overground at Imperial Wharf Station for quick trips around the city through Kensington, Hampstead, and Camden — with the District Line at Parsons Green further afield.
It’s only 1 minute from your door to the green open spaces of the nearby Imperial Park — or just two minutes down to the sweeping bends of the River Thames itself.
This large and high-spec 2-bed in a luxury development comes with immaculate interiors, an additional en-suite bathroom, and a wealth of natural light from its dual-aspect corner living room and large private balcony.
And that means a desirable property like this won’t be around for long.
So if you’re looking for a generous new home in a high-end development — with transport, green spaces, and the river just minutes away — give us a call and we’ll show you everything life at Chelsea Botanica has to offer
For more information about this property, please contact
Lixing, W1S on +44 20 3641 7631 * (local rate)
Disclaimer
Property descriptions and related information displayed on this page, with the exclusion of Running Costs data, are marketing materials provided by Lixing, and do not constitute property particulars. Please contact Lixing for full details and further information. The Running Costs data displayed on this page are provided by PrimeLocation to give an indication of potential running costs based on various data sources. PrimeLocation does not warrant or accept any responsibility for the accuracy or completeness of the property descriptions, related information or Running Costs data provided here.






















.png)
