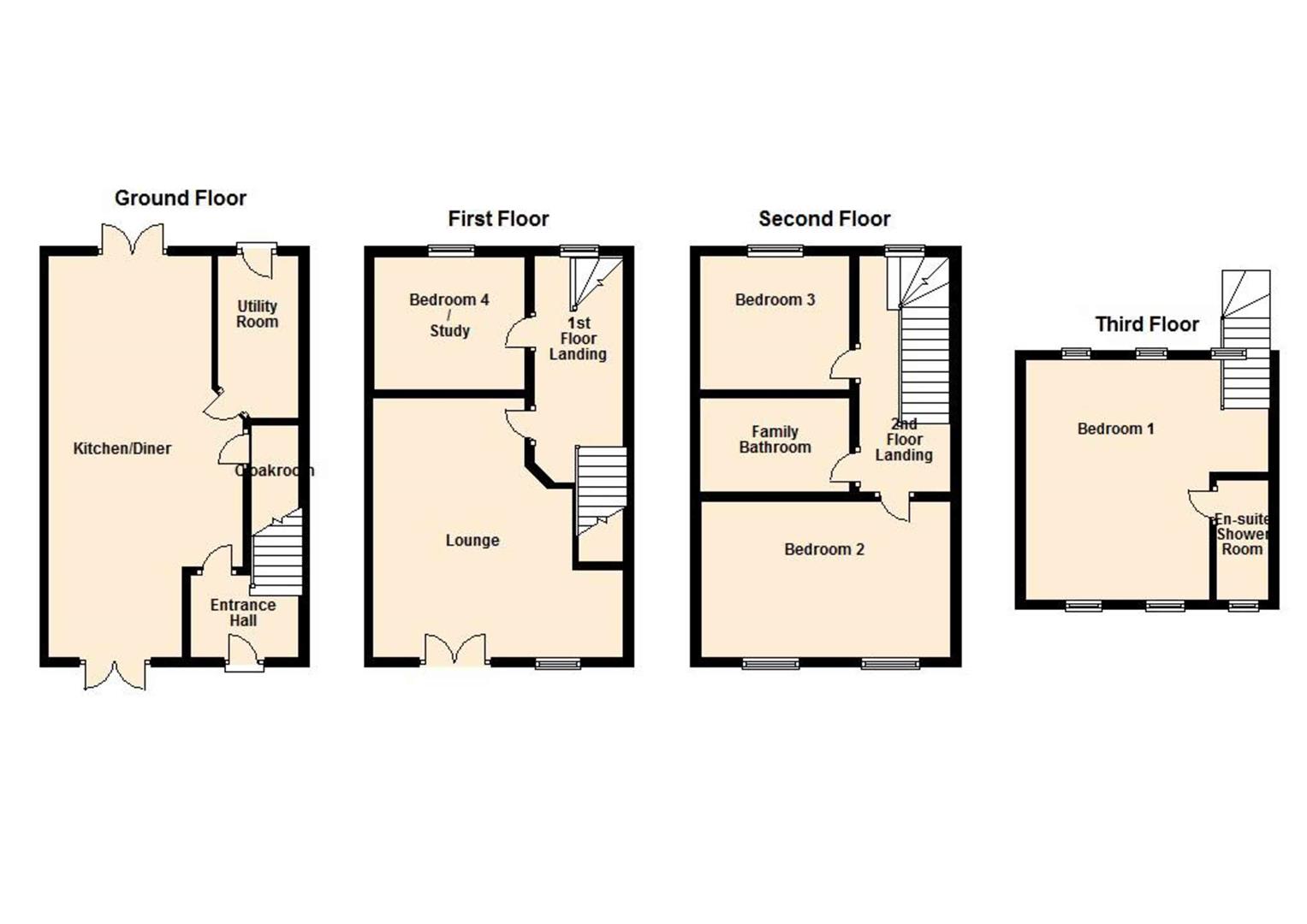Town house for sale in Kensington Gardens, Haverfordwest SA61
* Calls to this number will be recorded for quality, compliance and training purposes.
Property features
- *brand new houses*
- Spacious, Modern 4 Bedroom
- Off Road Parking & Enclosed Rear Garden
- 10 Year NHBC Warranty
Property description
*completion may 2024* *brand new modern, spacious town houses*
4 Bedroom Town Houses Benefitting From Off Road Parking & Enclosed Rear Garden. Finished To High Specification Situated In A Popular Residential Development Within Walking Distance Of The Town Centre Amenities. 10 Year NHBC Warranty.
*£2,000 reservation fee* *brand new modern, spacious town houses*
4 Bedroom Town Houses Benefitting From Off Road Parking & Enclosed Rear Garden. Finished To High Specification Situated In A Popular Residential Development Within Walking Distance Of The Town Centre Amenities. 10 Year NHBC Warranty.
Property is approached via block paved driveway offering off road parking two vehicles to paneled entrance door to
Entrance Hallway
Stairs to first floor landing. Door to
Kitchen/Dining Room (8.05m (max) x 3.96m (max) (26'5 (max) x 13'0 (max))
French doors to front and rear external. Range of wall and base units with soft closing drawers and work surface over. Under cabinet lightning. Breakfast bar. 1 1/2 sink with drainer and mixer tap. Integrated appliances including electric oven and hob with extractor over, microwave, dishwasher and fridge freezer. Downlights. Radiator. Door to cloakroom and door to
Utility Room (3.63m x 1.63m (11'11 x 5'4))
Partially glazed door to rear external. Range of wall and base units with work surface over. Storage cupboards housing wall mounted gas boiler. Sink with mixer tap. Space and plumbing for washing machine and tumble dryer. Downlights. Radiator.
Cloakroom
Sloping ceiling. Wash hand basin and w.c. Downlights.
First Floor Landing
Window to rear. Radiator. Under stairs storage. Stairs to second floor. Door to
Living Room (5.28m (max) x 5.05m (17'4 (max) x 16'7 ))
Window and French doors with Juliet balcony to front. Radiator.
Bedroom (2.95m x 2.64m (9'8 x 8'8))
Window to rear. Radiator.
Second Floor Landing
Window to rear. Fire door and stairs to third floor. Radiator. Door to
Bedroom (5.05m x 3.15m (16'7 x 10'4 ))
Windows to front. Radiator.
Bathroom (2.97m (max) x 1.78m (max) (9'9 (max) x 5'10 (max)))
Suite comprising bath, wash hand basin and w/c. Double shower cubicle with shower over. Towel radiator. Fully tiled. Down lights.
Bedroom (2.97m x 2.88m (9'8" x 9'5"))
Window to rear. Radiator.
Loft Bedroom (5.05m (max) x 4.95m (max) (16'7 (max) x 16'3 (max))
Sloping ceiling. Velux windows to front and rear. Under eaves storage. Radiator. Door to
En Suite Shower Room (2.57m (max) x 0.97m (max) (8'5 (max) x 3'2 (max)))
Velux window to front. Wash hand basin and w/c. Shower cubicle with shower over. Fully tiled. Down lights.
Externally
At the front of the property is a block paved driveway allowing space for off road parking for two vehicles. To the rear is an enclosed garden with patio area and steps down to area laid to lawn.
Tenure
Freehold.
Services
Mains Electricity, Gas, Water & Drainage.
Agent's Notes
Please note that these properties are being sold on behalf of an associate of Evans Roach.
Property info
For more information about this property, please contact
Evans Roach, SA61 on +44 1437 723105 * (local rate)
Disclaimer
Property descriptions and related information displayed on this page, with the exclusion of Running Costs data, are marketing materials provided by Evans Roach, and do not constitute property particulars. Please contact Evans Roach for full details and further information. The Running Costs data displayed on this page are provided by PrimeLocation to give an indication of potential running costs based on various data sources. PrimeLocation does not warrant or accept any responsibility for the accuracy or completeness of the property descriptions, related information or Running Costs data provided here.























.png)
