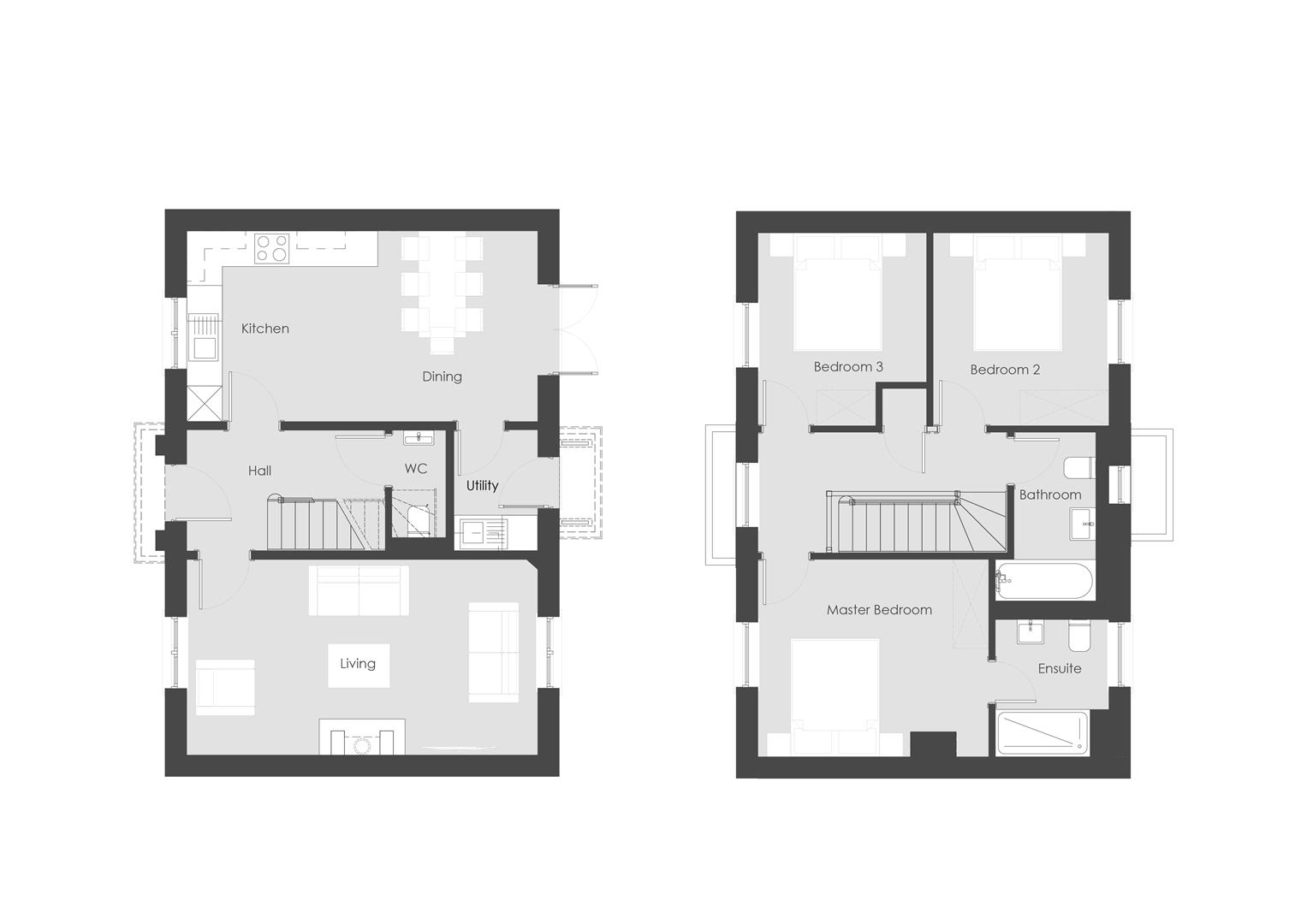Detached house for sale in Higher Stour Meadow, Marnhull, Sturminster Newton DT10
* Calls to this number will be recorded for quality, compliance and training purposes.
Property features
- Bespoke development of 9 houses built by award winning amb Developments Ltd
- Beautiful detached brand new house approximately 1321 sq ft
- 3 double bedrooms (1 ensuite) and family bathroom
- Superb designer kitchen / dining room with fitted appliances
- Stunning bathrooms and exteriors
- 10 Year NHBC guarantee
- No onward chain
- Sought after North Dorset village with amenities and access to footpaths
- Close to Sturminster, Gillingham and Shaftesbury
Property description
A stunning three bedroom detached family home with a single garage in a sought after village location.
A brand new, bespoke and charming detached three bedroom house built by amb Developments with a lovely south facing garden close to the heart of the village offering an extensive range of amenities.
The front door opens into a large hallway off which are the principle rooms, stairs rising to the first floor, an understairs cupboard and a cloakroom. The good sized sitting room has a dual aspect and a wood burning stove. The kitchen / diner is state of the art and spacious with integrated Neff appliances to include a dishwasher, a double oven, an induction hob and a fridge / freezer and French doors open out to the garden. The utility room has space and plumbing for a washing machine and a door leads outside.
On the first floor landing there is an airing cupboard, three double bedrooms with bedroom one having an ensuite with a large walk-in shower and there is a separate bathroom.
Room measurements:
Ground floor
Living Room 3.30m x 5.98m 10’9” x 19’5”
Dining Room 3.22m x 3.25m 10’6” x 10’7”
Kitchen 3.22m x 2.68m 10’6” x 8’9”
First floor
Master Bedroom 3.33m x 3.90m 10’11” x 12’9”
Bedroom 2 3.27m x 2.96m 10’8” x 9’8”
Bedroom 3 3.27m x 2.85m 10’8” x 9’4”
Approximately 1321 sq ft.
Please note, all imagery, floor plans, and dimensions are approximate and indicative only. Each layout and sizes may vary. Each plan may be at a different scale to others within this brochure.
Situation
Marnhull is one of the largest villages in England with a thriving community life and is celebrated in Thomas Hardy's Tess of the d'Urbervilles. It has two public houses, two primary schools, three churches, doctors' surgery, pharmacy, carpet and soft furnishing shop, two grocery shops (one with a post office), hairdresser and beauty salon. There are many clubs and societies, and it is surrounded by beautiful countryside. More extensive shopping, business and recreational facilities are available in Sturminster Newton 31⁄2 miles whilst the larger towns of Shaftesbury 6 miles and Gillingham 6 miles, together with Sherborne 11 miles, are all easily accessible.
The A303 is to the north of Gillingham linking with the M3 to London. Mainline railway stations in Gillingham and Sherborne with a regular service to London Waterloo taking about 2 hours. The area is well known for a number of independent schools including Port Regis at Motcombe, Hazlegrove at Sparkford, Sherborne Schools and Bryanston near Blandford. There are two primary schools in Marnhull and secondary schools in Sturminster Newton and Gillingham.
Directions
From Sturminster Newton drive to Marnhull on the B3092 passing through Hinton St Mary. On reaching the village, turn left into New Street passing the church and the shop and turn right into Kentisworth Road. The entrance to Higher Stour Meadows will be found at the bottom of Kentisworth Road.
Outside
There is a single garage with a personnel door, power and light and off road parking. A pedestrian gate leads to the fully enclosed south facing rear garden with a terrace perfect for entertaining.
Services
Mains water, electricity, drainage and gas are connected to the property. Gas fired central heating. Underfloor heating to the ground floor and radiators on the first floor.
Local Authority
Dorset Council Tel: Council Tax Band: Tbc
Agent's Note
Estimated budget for communal areas: Per property, per annum = £138.46
Broadband - Ultrafast broadband is available.
Mobile phone coverage is available indoors and outdoors for all networks although data is not available indoors for EE or Vodaphone networks.
(Information from Ofcom )
Joint Sole Agents
Paterson Estates
Tel:
Property info
For more information about this property, please contact
Symonds & Sampson - Sturminster Newton, DT10 on +44 1258 470088 * (local rate)
Disclaimer
Property descriptions and related information displayed on this page, with the exclusion of Running Costs data, are marketing materials provided by Symonds & Sampson - Sturminster Newton, and do not constitute property particulars. Please contact Symonds & Sampson - Sturminster Newton for full details and further information. The Running Costs data displayed on this page are provided by PrimeLocation to give an indication of potential running costs based on various data sources. PrimeLocation does not warrant or accept any responsibility for the accuracy or completeness of the property descriptions, related information or Running Costs data provided here.




























.png)

