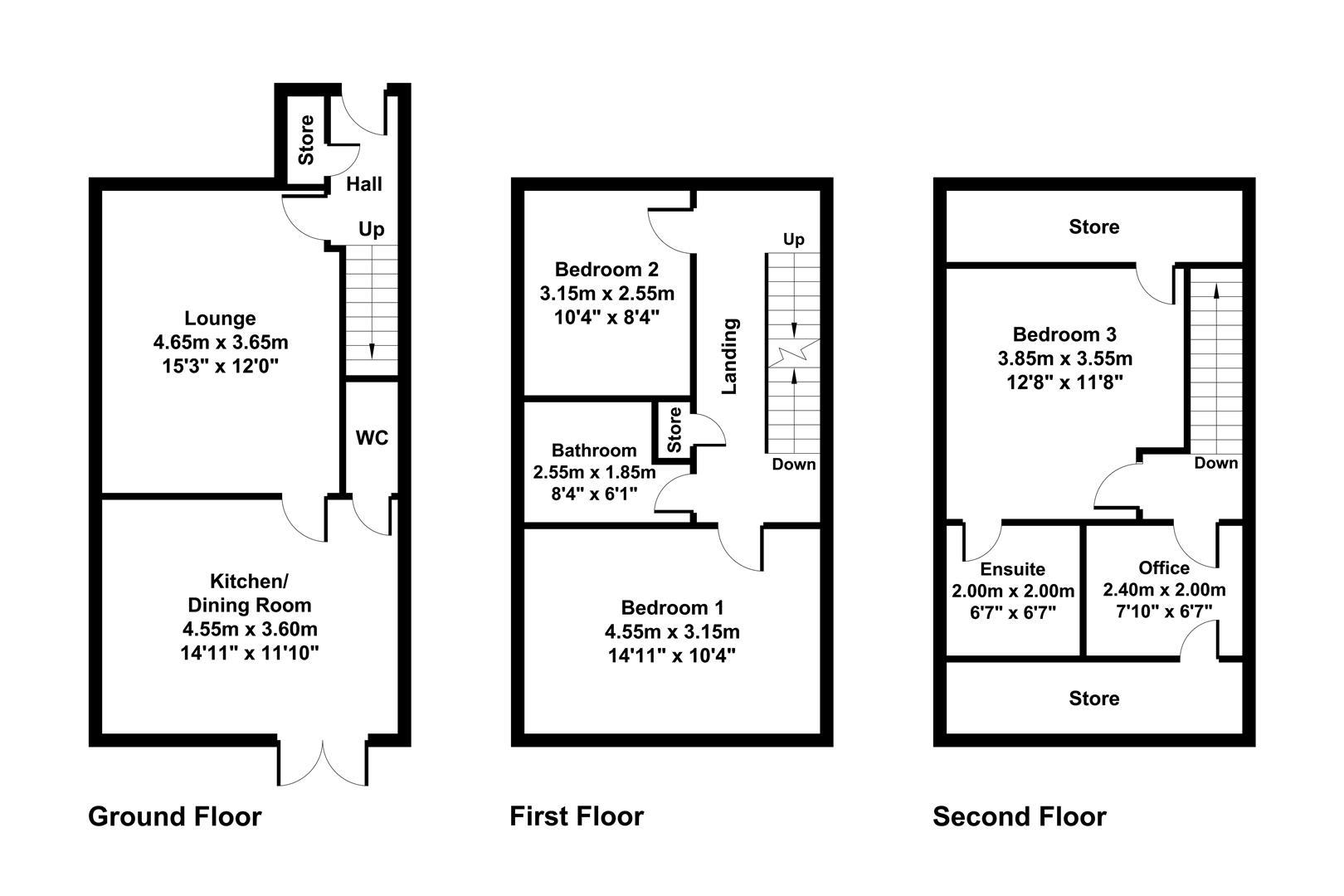Semi-detached house for sale in The Gardens, Leach Lane, Sutton Leach, St. Helens WA9
* Calls to this number will be recorded for quality, compliance and training purposes.
Property features
- Offered for sale by anchor builders - local award winning builders
- Modern three storey three bedroom semi det house
- Master having en suite
- Spacious modern fully fitted kitchen / diner
- 10 year new build warranty
- Exclusive 17 home development
- Useful office room
- Off road parking
- Call today to arrange A viewing
- Superfast broad and combi boiler with hive control
Property description
Show house open
Friday - Monday 12.00 - 4.00PM
Or by appointment call ** last two plots remaining of this design. Don't delay call to arrange A viewing **
the gardens, leach lane, sutton leach
Plot 12 - £294,995 - (plus plot 11 of this design also available External photo is from the first phase to show the design)
Stapleton Derby in partnership with Anchor Builders are delighted to offer for sale this stylish three-bedroom semi detached house. The property benefits from superb eco-features, including new energy efficient boilers and full double-glazing making them inexpensive to heat and maintain.
Finished to a very high standard to include fully turfed gardens to the front & rear, lounge, open plan kitchen/diner complete with all appliances and french doors, downstairs w.c, master bedroom with en-suite, bathroom tiled and office.
There are just seventeen homes within the development located in the popular Sutton Leach village.
Don't miss your chance to reserve on of these plots. *10 year new build warranty*
To register your interest
Contact - Stapleton Derby - st helens
Lounge (4.65 x 3.65 (15'3" x 11'11"))
Kitchen/Diner (4.55 x3.60 (14'11" x11'9"))
Bedroom 1 (4.55 x 3.15 (14'11" x 10'4"))
Bedroom 2 (3.15 x 2.55 (10'4" x 8'4"))
Bedroom 3 (3.85 x 3.55 (12'7" x 11'7"))
Office (2.4 x 2.0 (7'10" x 6'6"))
En Suite (2.0 x 2.0 (6'6" x 6'6"))
Bathroom (2.55 x 1.85 (8'4" x 6'0"))
Property info
For more information about this property, please contact
Stapleton Derby, WA10 on +44 1744 357141 * (local rate)
Disclaimer
Property descriptions and related information displayed on this page, with the exclusion of Running Costs data, are marketing materials provided by Stapleton Derby, and do not constitute property particulars. Please contact Stapleton Derby for full details and further information. The Running Costs data displayed on this page are provided by PrimeLocation to give an indication of potential running costs based on various data sources. PrimeLocation does not warrant or accept any responsibility for the accuracy or completeness of the property descriptions, related information or Running Costs data provided here.




















































.png)
