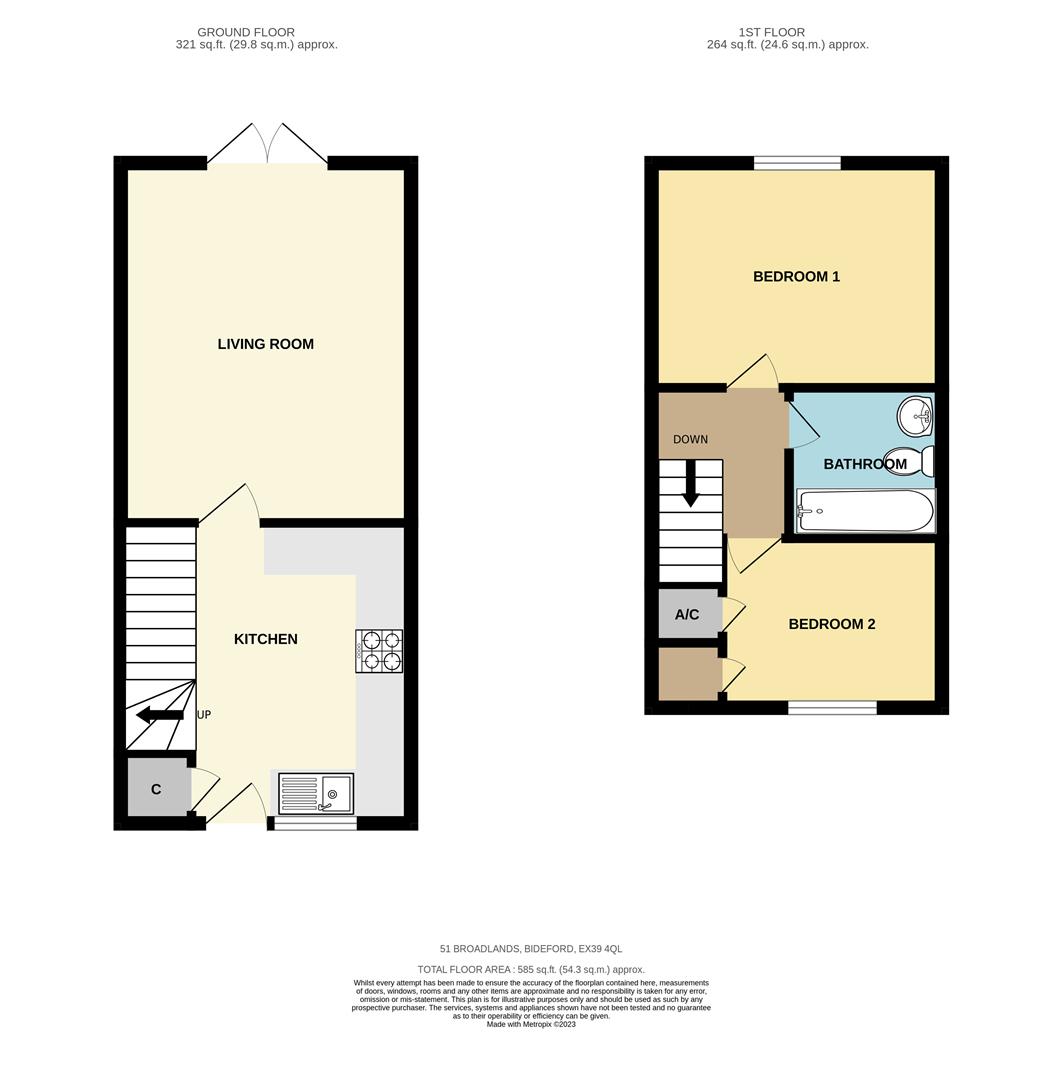Terraced house for sale in Broadlands, Bideford EX39
* Calls to this number will be recorded for quality, compliance and training purposes.
Property features
- Modern Mid-Terraced Home
- Comfortable Accommodation
- Well-Presented Throughout
- Well-Fitted Kitchen/Breakfast Room
- Family Bathroom
- Manageable Gardens
- Dedicated Off-Road Parking
- Popular Residential Location
- Viewing Recommended
Property description
Immaculately presented, low maintenance home with an allocated off road parking space - Occupying a popular position on the edge of town, this well-planned 2 bedroom mid-terraced home is well-located and offers comfortable accommodation along with off-road parking and a manageable garden to the rear. Well-presented throughout and close to the popular East The Water primary school, along with Tesco supermarket and nearby parks, this is the perfect opportunity for those seeking their first home, a property to downsize or sound buy to let investment.
The port town of Bideford offers residents a wide range of amenities including a number of locally owned and operated shops and stores, a post office, a number of banks, a medical centre, cafes, restaurants and public houses, primary and secondary schooling along with other leisure facilities. The nearby coast is close to hand with the quaint fishing village of Appledore, glorious sandy beach at Westward Ho! And ever-popular coastal village of Instow all within a short drive and connected by a regular bus service.
There are also good transport links to Barnstaple, the regional centre, which provides High Street shopping, a rail link to Exeter and a convenient route to the M5 motorway via the North Devon Link Road.
The property opens to a well-fitted kitchen/breakfast room at the front of the home whilst to the rear is a comfortable lounge/diner with double doors to the rear garden.
The first floor accommodation comprises a double bedroom at the rear of the home, a smaller second bedroom/office and a modern family bathroom.
Outside, the property enjoys a manageable South-West facing garden, making the most of the afternoon and evening sun, along with a dedicated parking space located across the road.
Entrance
Kitchen/Breakfast Room (3.74m x 3.62m max (12'3" x 11'10" max ))
Welcomes you into the home and provides a range of work surfaces comprising a stainless steel sink and drainer unit with drawers and cupboards below, built-in oven and gas hob with extractor over, space for undercounter fridge/freezer, useful storage cupboard and stairs to the first floor.
Lounge/Diner (4.48m x 3.63m (14'8" x 11'10" ))
A comfortable reception room found at the rear of the home with double doors to the garden.
First Floor
Bedroom One (3.64m x 2.80m (11'11" x 9'2" ))
A good-sized double bedroom found at the rear of the home.
Bedroom Two (2.71m x 2.11m (8'10" x 6'11" ))
A smaller second bedroom or home office found at the front of the home.
Bathroom (1.89m x 1.88m (6'2" x 6'2" ))
Fitted with a white suite and comprising a bath with shower over, low-level W.C, wash basin and heated towel rail.
Outside
The property overlooks a communal green and enjoys an easy front garden laid to chippings. At the rear is a manageable garden, also laid for easy maintenance with a raised deck and chippings. The garden enjoys a sunny South-West facing aspect. At the front at across the road, the property enjoys a dedicated off-road parking space.
Viewings
Viewings strictly by appointment through Phillips, Smith & Dunn.
Services - All mains connected.
EPC - D
Tenure - Freehold.
Council tax - Band C.
Local authority - Torridge District Council.
Property info
For more information about this property, please contact
Phillips Smith & Dunn, EX39 on +44 1237 713470 * (local rate)
Disclaimer
Property descriptions and related information displayed on this page, with the exclusion of Running Costs data, are marketing materials provided by Phillips Smith & Dunn, and do not constitute property particulars. Please contact Phillips Smith & Dunn for full details and further information. The Running Costs data displayed on this page are provided by PrimeLocation to give an indication of potential running costs based on various data sources. PrimeLocation does not warrant or accept any responsibility for the accuracy or completeness of the property descriptions, related information or Running Costs data provided here.
























.png)
