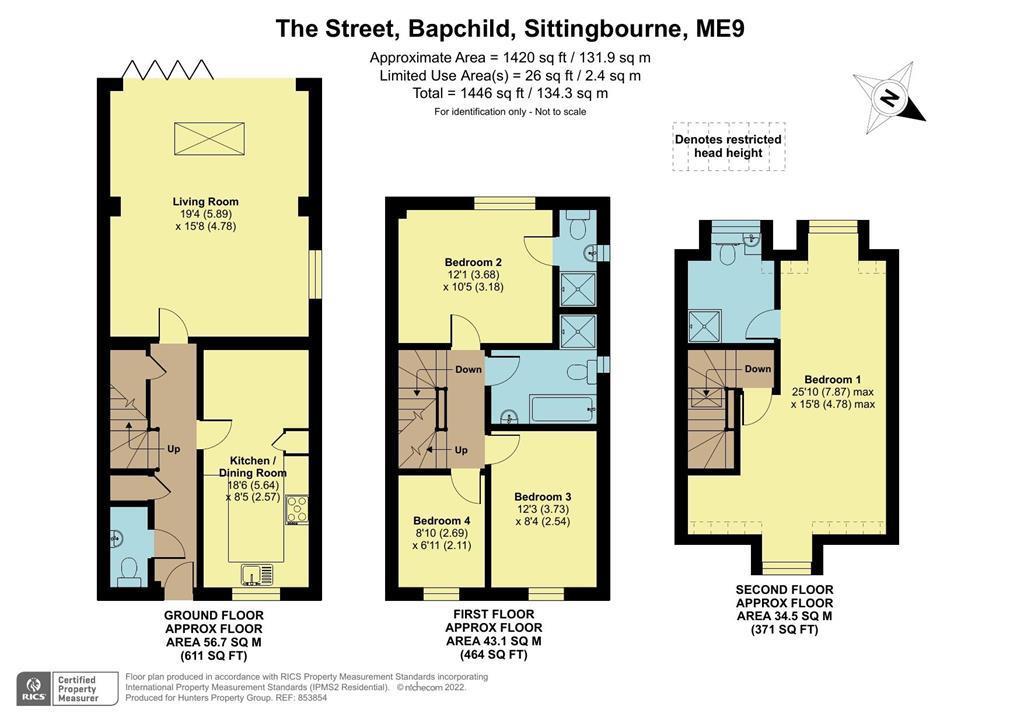Semi-detached house for sale in Bapchild, Sittingbourne ME9
* Calls to this number will be recorded for quality, compliance and training purposes.
Property features
- New build property
- Four good sized bedrooms
- En suite facilities to two bedrooms
- Roof lantern in the large living room
- Wall to wall bi folding doors
- Large well equipt kitchen diner
- Built to 'secured by design' (sbd) specification
- Energy saving solar electricity panels
- Car charging point
- EPC A (94)
Property description
Guide Price £425,000-£450,000
A substantial and modern, high specification, four bedroom, semi detached home arranged over three floors - turnkey ready. Benefits include solar electricity panels, four bedrooms, (two bedrooms with en suite facilities), A large, well appointed kitchen diner and an amazing living room with A roof lantern and wall to wall bi-folding doors and incorporating 'secured by design' (sbd), superior standard, higher specifiction products such as doors, windows and locks, giving you complete peace of mind.
Arranged over three floors, this is a first class home that offers extensive and flexible living space for growing families. Designed and expertly built in a modern and professional way, with plenty of thought put in to how todays families enjoy living. This home will not disappoint you!
Accommodation on offer has an amazing, fully equipped kitchen diner, a large reception room with a beautiful roof lantern and a bank of bi-folding doors that open out on to the patio area in the garden, ideal for those summer evenings entertaining your guests. The upper floors have four good size bedrooms, two with en suite facilities and a family bathroom.
EPC A (94)
***** new build property - nearing completion ****
A substantial and modern, high specification, four bedroom, semi detached home arranged over three floors - turnkey ready. Benefits include solar electricity panels, four bedrooms, (two bedrooms with en suite facilities), A large, well appointed kitchen diner and an amazing living room with A roof lantern and wall to wall bi-folding doors and incorporating 'secured by design' (sbd), superior standard, higher specifiction products such as doors, windows and locks, giving you complete peace of mind.
Entrance Hall
Entering this high specification, new build home you head directly to the modern living areas which incorporate a beautifully designed Roof Lantern and an extremely, well equipped kitchen diner.
Kitchen / Diner
Accommodating todays way of living is this wonderful kitchen diner with its range of wall and base units in high gloss white complimented by the quartz worktops and integrated appliances. Built in appliances included a washing machine, a separate tumble dryer, the fridge freezer and the oven with an extractor over. The window overlooks the front of the home allowing light to flood through to the dining area, with space for the table and chairs.
Living Room
This amazing room has an elegant and sleek roof lantern that baths the room below in light, complimented further by the innovating wall to wall bi-folding doors that open out onto the patio area of the garden.
Cloakroom
A must have for any growing family, the cloakroom contains a low level wc and a hand wash basin.
First Floor Landing
Taking the staircase up from the entrance hall, emerging on the first floor where you will find the three bedrooms (one with en suite facilities) and a family bathroom.
Bedroom Two
A good size bedroom over looking the rear garden with en suite shower room facilities.
En Suite Facilities
This is a great room with a shower cubicle, a low level wc and a hand wash basin.
Bedroom Three
A bedroom that over looks the front of the property.
Bedroom Four
Another bedroom or study if not needed as a bedroom, again over looking the front of the property.
Family Bathroom
The family bathroom has a separate shower and bath with a low level wc
Bedroom One
The master suite situated on the second floor with lovely views.
En Suite Facilities.
These en suite facilities have a shower cubicle, a hand wash basin and a low level wc.
Rear Garden
The rear garden has been fully fenced, fresh turf laid and a lovely patio area constructed, where entertaining would be ideal.
Not all pictures relate to the same plot.
Property info
For more information about this property, please contact
Hunters - Medway, ME4 on +44 1634 215520 * (local rate)
Disclaimer
Property descriptions and related information displayed on this page, with the exclusion of Running Costs data, are marketing materials provided by Hunters - Medway, and do not constitute property particulars. Please contact Hunters - Medway for full details and further information. The Running Costs data displayed on this page are provided by PrimeLocation to give an indication of potential running costs based on various data sources. PrimeLocation does not warrant or accept any responsibility for the accuracy or completeness of the property descriptions, related information or Running Costs data provided here.































.png)

