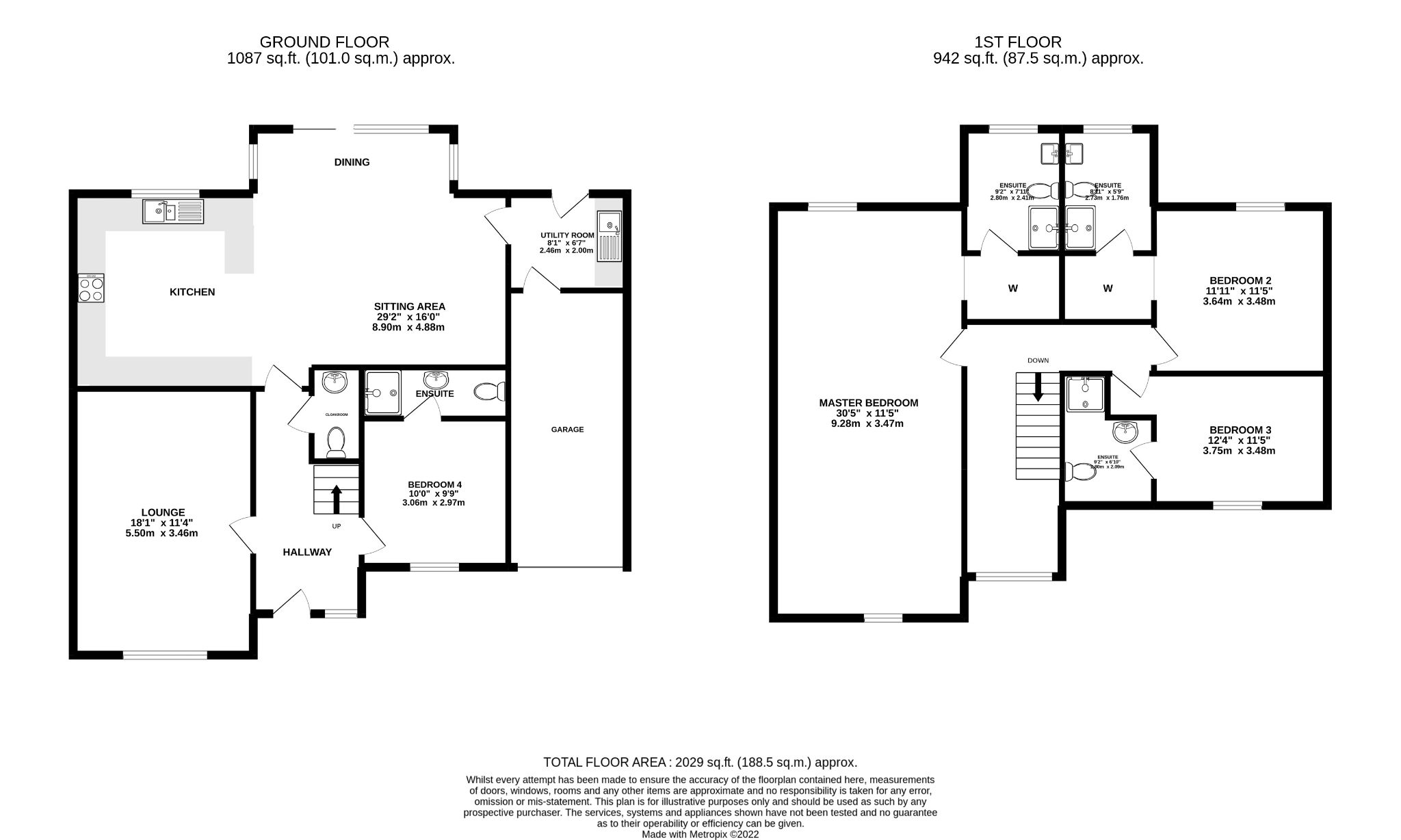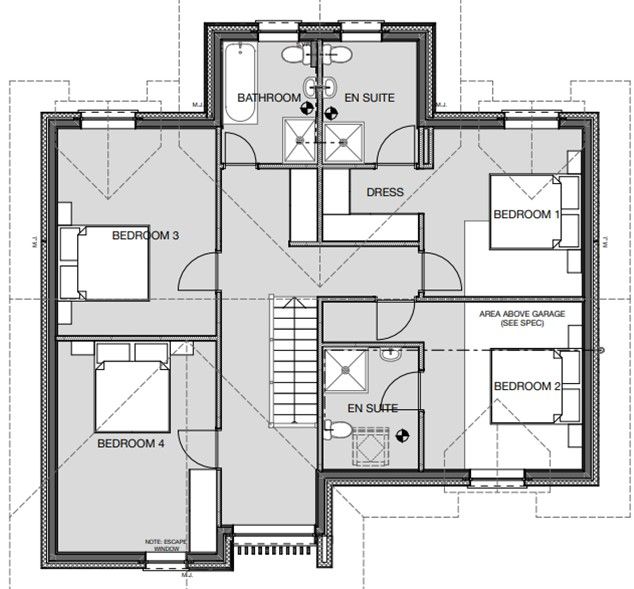Detached house for sale in Claughbane Walk, Ramsey, Isle Of Man IM8
* Calls to this number will be recorded for quality, compliance and training purposes.
Property features
- Contemporary New Build Detached Property of approx. 2,200sq/ft
- Large Kitchen/Dining/Family Room, Separate Lounge
- Utility, Cloakroom
- Fabulous Master Bedroom with En-Suite & Dressing Area
- 3 Further En-Suite Double Bedrooms
- Possibility for Alternate First Floor Plan to Create Extra Bedroom, Allowing Downstairs Bedroom to become 5th Bedroom, Study or Reception Room
- Single Integral Garage, Block Paved Driveway & Rear Garden with Patio Area
- Oak Internal Doors, Triple Glazed Windows & Cat 5 Cabling Throughout
- Underfloor Heating to Ground Floor & Bathrooms
- 10 year icw Defect Guarantee
Property description
Description
Contemporary new build detached property of approximately 2,200 sq/ft each, with four en-suite bedrooms, large open plan kitchen/dining/family room, separate lounge, utility, integral garage and 10 year icw Defect Guarantee. Possibility for alternate first floor plan to create extra bedroom, allowing downstairs bedroom to become 5th bedroom, study or reception room
Accommodation Comprising
Ground Floor
Entrance Hall (5.30m (17' 5") x 2.10m (6' 11") approx.)
Spacious, light and airy hallway with feature modern staircase and quartz floor tiles. (Plot 2 has oak effect Spanish porcelain floor tiles)
Kitchen/Dining/Family Room (8.90m (29' 2") x 4.88m (16' 0") approx.)
Graphite high gloss finish wall and base units with white quartz worktops and upstands. One and a half bowl stainless steel sink and drainer. Neff appliances including slide and hide oven, microwave, five ring induction hob with stainless steel extractor fan over. Integrated dishwasher. Beko American style fridge freezer. Breakfast counter. Marble effect Spanish porcelain floor tiles (Plot 2 with Oak effect Spanish porcelain floor tiles). Bi-fold doors opening out to the rear patio area.
Utility Room (2.0m (6' 7") x 2.46m (8' 1") approx.)
Graphite grey gloss wall and base units with quartz effect worktops and splashback. Stainless steel sink and drainer. Space and plumbed for washer and dryer. Door leading to rear garden.
Cloakroom (1.58m (5' 2") x 1.23m (4' 0") approx.)
White suite comprising wash hand basin and cabinet, toilet, grey porcelain floor tiles.
Lounge (5.50m (18' 1") x 3.46m (11' 4") approx.)
Good size room with window to front Easterly aspect.
Bedroom 4/Study (3.06m (10' 0") x 2.97m (9' 9") approx.)
Versatile double room which could be used as a study. Door to En-Suite
Bedroom 4 En-Suite (2.77m (9' 1") x 1.20m (3' 11") approx.)
White suite comprising wash hand basin and cabinet, shower cubicle with thermo valve shower and toilet.
First Floor
Landing (5.78m (18' 12") x 2.10m (6' 11") approx.)
Spacious landing with desk area and window overlooking the front aspect. Feature glass and oak balustrade and handrail. Doors to:
Master Suite (9.28m (30' 5") x 3.47m (11' 5") approx.)
Magnificent proportioned master suite with space for relaxing as well as sleeping. Walk-in dressing area. Door to En-Suite.
Master En-Suite (2,80m (262' 6") x 2.41m (7' 11"))
White suite comprising wash hand basin and cabinet, bath, large corner shower cubicle with twin head thermo valve showers and toilet. Mirror and lighting unit. Part tiled walls with quartz tiles. Chrome ladder towel rail. Grey ceramic floor tiles.
Bedroom 2 (3.48m (11' 5") x 3.64m (11' 11") approx.)
Double bedroom with window to rear aspect overlooking the garden and walk-in dressing area.
Bedroom 2 En-Suite (2.73m (8' 11") x 1.76m (5' 9") approx.)
White suite comprising wash hand basin and cabinet, large corner shower cubicle with twin head thermo valve showers and toilet. Chrome ladder towel rail. Part tiled walls with quartz tiles. Mirror and lighting unit. Grey ceramic floor tiles.
Bedroom 3 (3.48m (11' 5") x 3.75m (12' 4") approx.)
Large double bedroom with window to the front Easterly aspect.
Bedroom 3 En-Suite (2.80m (9' 2") x 2.07m (6' 9") approx.)
White suite comprising wash hand basin and cabinet, large square shower cubicle with twin head thermo valve showers and toilet. Chrome ladder towel rail. Part tiled walls with quartz tiles. Mirror and lighting unit. Grey ceramic floor tiles.
Outside
Front
Block paved driveway with ample parking.
Garage
Single integral garage housing the Worcester boiler and Mega Flow system. Power and lighting. Electric door.
Rear Garden
Patio area and lawn.
Information/Nearby Attractions
3 national glens within 5 mins walk
Ballure beach 10 mins walk
mer request stop 5 mins walk
Bus stops 5 mins walk
Bowling green 5 mins walk
Centre of town 10 mins walk
The North of the island is reputably the sunniest place in Britain.
Agents Notes
Services Mains water, electricity and drainage are installed. Oil fired central heating. School catchment area: Primary: Bunscoill Rhumsaa School. Secondary: Ramsey Grammar School. Offers and viewing Strictly by appointment through the Agent, Harmony Homes. Possession Freehold.
Disclaimer
These particulars, although believed to be correct, are for information only and do not constitute or form any contract nor should any statement contained therein be relied upon as a presentation of fact. Neither the seller, Harmony Homes, nor any employee of the firm has the authority to make any representation or warranty whatever in relation to the property and cannot accept liability for any error or errors in the particulars. It is the sole responsibility of any prospective purchaser or lessee to verify the description of the property and make his own proper enquiries, searches and inspection.
Floorplan 1 View original

Alternate Floor Plan View original

For more information about this property, please contact
Harmony Homes, IM1 on +44 330 038 8890 * (local rate)
Disclaimer
Property descriptions and related information displayed on this page, with the exclusion of Running Costs data, are marketing materials provided by Harmony Homes, and do not constitute property particulars. Please contact Harmony Homes for full details and further information. The Running Costs data displayed on this page are provided by PrimeLocation to give an indication of potential running costs based on various data sources. PrimeLocation does not warrant or accept any responsibility for the accuracy or completeness of the property descriptions, related information or Running Costs data provided here.














































.png)
