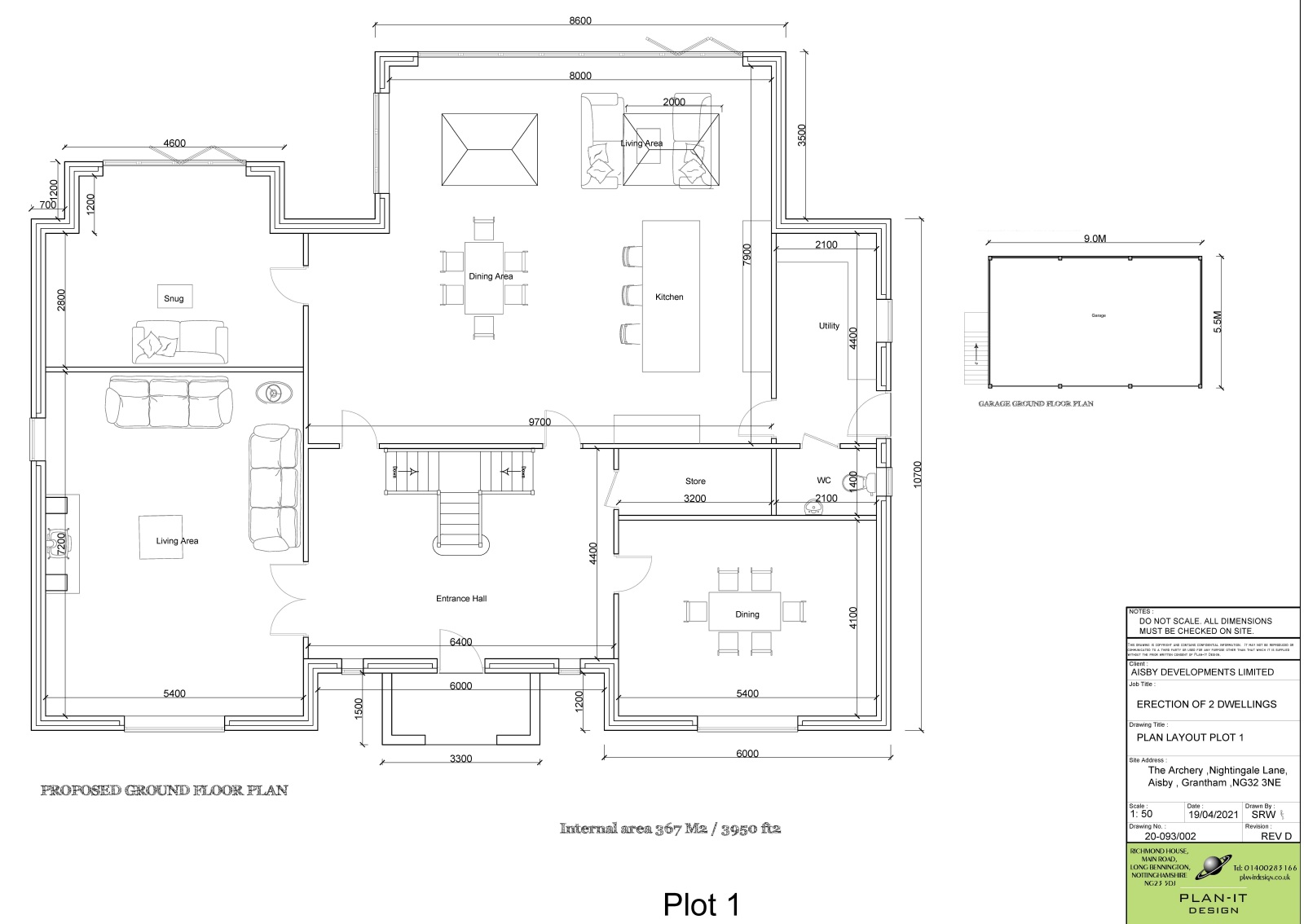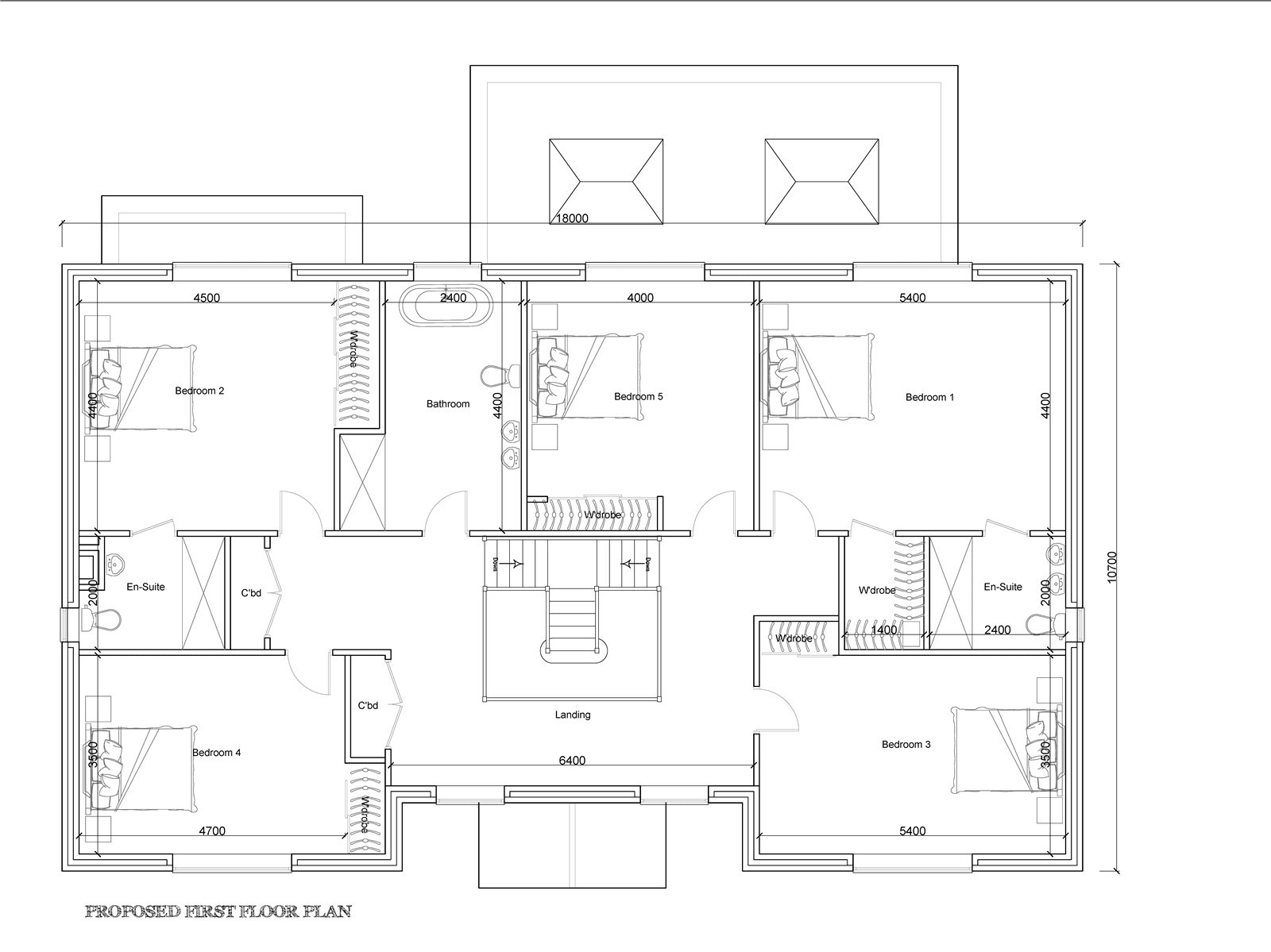Detached house for sale in The Archery, Nightingale Lane, Aisby, Grantham NG32
* Calls to this number will be recorded for quality, compliance and training purposes.
Property features
- Substantial newly constructed five bedroom stone house
- Set on a large plot with a triple bay oak framed garage
- Grand entrance hall
- Bespoke Kitchen and Breakfast room with twin lanterns and bifold doors to the garden
- Living room with a brick and stone fireplace
- Separate dining room
- Snug with bifold doors to garden
- Large south facing garden
- EPC Rating B
- EPC Rating = B
Property description
A substantial newly constructed five bedroom stone house which enjoys a large plot and a triple bay oak framed garage with two open bays in this sought after village.
Description
1 The Archery, is a substantial newly constructed five bedroom stone house which enjoys a large plot and a triple bay oak framed garage with two open bays, located in the sought after village.
The property is built to an exacting standard with superb attention to detail creating a wonderful light and open space ideal for modern family living.
In more detail the accommodation comprises of the grand entrance hall with limestone floor, galleried landing and access to all the principal reception rooms. The stunning kitchen breakfast room has limestone floors with hand built kitchen by Richwood Kitchens, quartz worktops, twin ovens, induction hob, dishwasher, Quooker tap, space for American fridge freezer and twin ceiling lanterns with electric opening window. Adjoining the kitchen is the Utility room with a WC.
There is a double aspect living room with brick and stone fireplace and a working chimney. The dining room and snug with bifold doors to garden all with beautiful engineered oak floor boards.
The first floor enjoys a light and open galleried landing, principal bedroom with walk in wardrobe and an en suite shower room. The guest bedroom with en suite shower room plus three further bedrooms and a family bathroom. All of the bathrooms and en suites are laid with luxury Karndean flooring.
Outside the property is approached by a gated driveway with lawns and access to the triple bay oak framed garage with two open bays. To the rear of the property is a large south facing garden.
Location
The village of Aisby has a thriving community with a country inn, village hall and Church, The Archery offers easy access to these facilities with the added benefit of ample privacy with its unique position.
Aisby is situated approximately eight miles from Grantham, with a range of local services in the surrounding villages. Grantham offers two excellent grammar schools and a range of high quality primary and prep schools within a few miles of Aisby.
In the neigbouring village of Oasby, Bede run two Horse Trials a year. There is also excellent off road hacking around the area. There is excellent local walking upon the rolling limestone uplands of South Lincolnshire.
Grantham has high speed train services to London (Kings Cross) from 70 minutes and Leeds in from 65 minutes.
Lincoln is approximately 25 miles and also offers a full range of amenities including shops, leisure facilities, the quaintly historic Cathedral Quarter, universities and the County Hospital. The well-respected Minster and St Mary's private schools are also situated in Lincoln.
Stamford is approximately 27 miles and has the private Stamford school and train service to London (Kings Cross) from 75 minutes.
Disclaimer: All journey times and distances are approximate.
Square Footage: 3,950 sq ft
Additional Info
Mains Water
Mains Electric
Private Drainage
Heating by Air Source Heat Pump
Ground floor underfloor heating with 6 zones
First floor radiators all zoned from a manifold, bath and en suites have towel rads with electric so can be heated independently of the Central Heating.
All Rooms use Heatmiser Neo Stats v2 controllable from an App
Texecom alarm system controllable from an App.
Photographs Taken: February 2024
Local Authority: South Kesteven District Council. Tax Band to be confirmed.
Property info
For more information about this property, please contact
Savills - Lincoln, LN6 on +44 1522 397532 * (local rate)
Disclaimer
Property descriptions and related information displayed on this page, with the exclusion of Running Costs data, are marketing materials provided by Savills - Lincoln, and do not constitute property particulars. Please contact Savills - Lincoln for full details and further information. The Running Costs data displayed on this page are provided by PrimeLocation to give an indication of potential running costs based on various data sources. PrimeLocation does not warrant or accept any responsibility for the accuracy or completeness of the property descriptions, related information or Running Costs data provided here.

































.png)