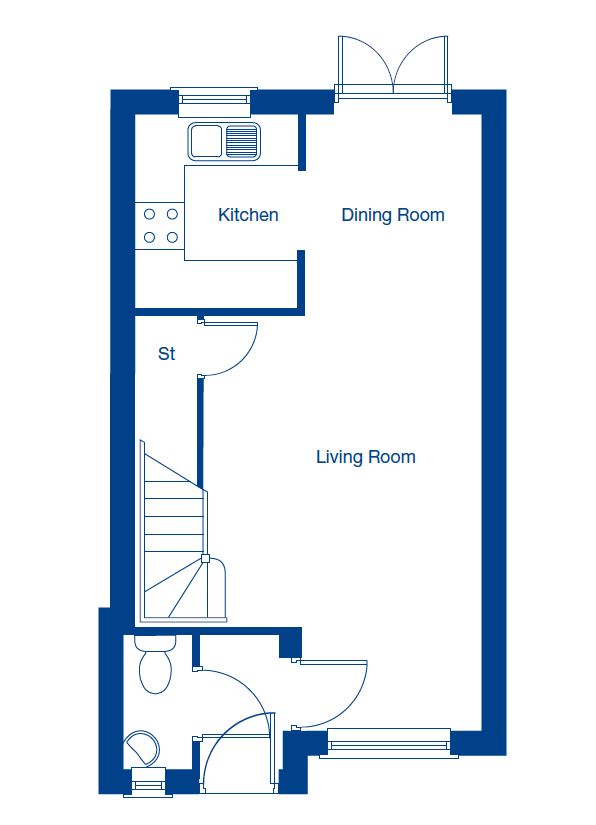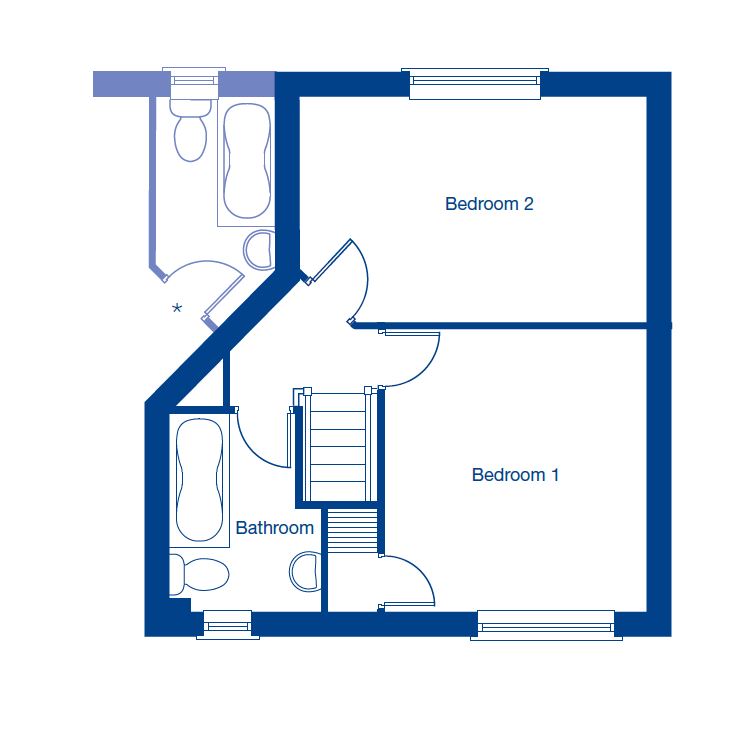Mews house for sale in Moorfield Park, Poulton-Le-Fylde FY6
Images may include optional upgrades at additional cost
* Calls to this number will be recorded for quality, compliance and training purposes.
Property features
- Fitted Kitchen with integrated appliances by Bosch and soft close doors
- French doors leading to turfed and fenced rear garden
- Downstairs WC
- Fully tiled walls to bathroom from a choice* of tiles by Porcelanosa
- Off road parking
- Solid oak handrail and newel post to stairs
- Heated chrome towel rail to bathroom
- A great hoe for first-time buyers and downsizers
- LED downlighters included in kitchen and bathroom as standard
Property description
*********************************************************************************************************************
The Cranford
A 2 bedroom mews style home with open plan living space and parking
The Cranford is an ideal starter home or great for downsizers who do not wish to compromise on quality.
The open plan ground floor provides a contemporary space with views from front to back, with double-glazed French doors leading to the fully turfed and fenced rear garden. The first floor is accessed via stairs from the main living area. A downstairs W/C completed this floor.
To the first floor are two double bedrooms and a fully tiled family bathroom.
This home includes:
* Open plan kitchen diner with French doors for garden access
* Rear garden fully fenced and turfed• Integrated kitchen appliances by Bosch
* Oak handrail and newel post to stairs
* LED downlighters in the kitchen and bathroom
* White bathroom porcelain by Twyford with chrome Hansgrohe taps
* Fully tiled bathroom walls in a choice of tiles by Porcelanosa
* Thermostatic Aqualisa shower above the bath in the bathroom with sliding soap dish
* Chrome Roper Rhodes towel rail and toilet roll holder
* Parking space
* All floor coverings included
Lounge 5.29m x 3.56m (17'4" x 11'8")
Kitchen 2.44m x 2.06m (8'0" x 6'9")
Dining 2.53m x 2.25m (8'4" x 7'4")
Bedroom 1 3.59m x 3.35m (11'10" x 11'0")
Bedroom 2 4.40m x 2.83m (14'5" x 9'4")
Property info
For more information about this property, please contact
Jones Homes - Moorfield Park, FY6 on +44 1253 545729 * (local rate)
Disclaimer
Property descriptions and related information displayed on this page, with the exclusion of Running Costs data, are marketing materials provided by Jones Homes - Moorfield Park, and do not constitute property particulars. Please contact Jones Homes - Moorfield Park for full details and further information. The Running Costs data displayed on this page are provided by PrimeLocation to give an indication of potential running costs based on various data sources. PrimeLocation does not warrant or accept any responsibility for the accuracy or completeness of the property descriptions, related information or Running Costs data provided here.



















.png)
