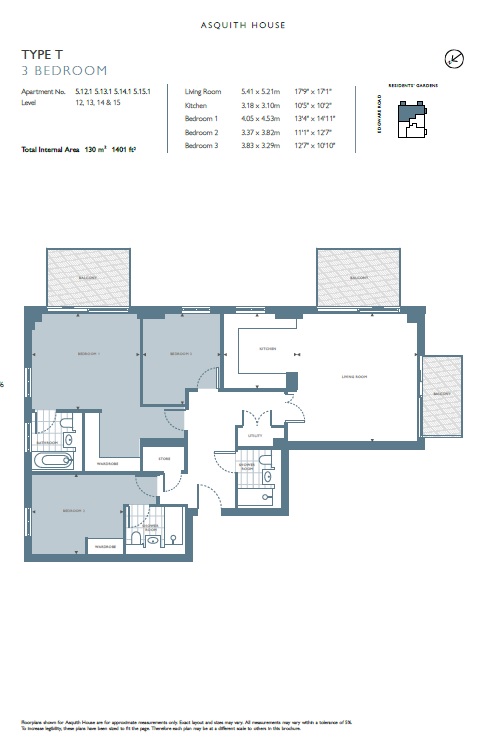Flat for sale in Asquith House, West End Gate W2
* Calls to this number will be recorded for quality, compliance and training purposes.
Property features
- 999 year lease
- Estimated completion Q3/Q4 2022
- Beautifully landscaped residents' garden
- Private cinema
- 24 hour concierge service
- Private dining room available for hire
- Wellness suite including pool, steam, sauna and gym.
Property description
With a sweeping vantage point over the peaceful landscaped gardens, Asquith House is connected to a place of classical tranquillity and beauty. Soaring 18 storeys, this elegant collection of apartments will benefit from far-reaching views towards the City, Regent's Park and Hyde Park.
Plot 5.13.1 is a three bedroom apartment on the thirteenth floor set across a vast 1,401 sq ft of internal floor area.
Announcing the entrance to London’s West End, West End Gate is a modern interpretation of classic London and brings brand new homes to one of London’s most prestigious postcodes. Situated moments from Marylebone & Little Venice, the development also benefits from excellent transport connections. Its 30-storey tower is iconic in form and stature, providing impressive city views whilst a series of mansion blocks add to the London streetscape.
Designed by renowned architects Squire & Partners, West End Gate offers a range of facilities, including a concierge, gym, swimming pool and a private cinema. With a new piazza complete with water features and beautiful landscaping designed to make the grandest of statements. World-renowned retail and cultural districts such as Mayfair and Soho are enviably close, showcasing the best designer brands, world-class theatre and internationally renowned institutions such as The Royal Academy.
Property info
* Sizes listed are approximate. Please contact the agent to confirm actual size.
For more information about this property, please contact
JLL - New Homes, W1B on +44 20 8115 3656 * (local rate)
Disclaimer
Property descriptions and related information displayed on this page, with the exclusion of Running Costs data, are marketing materials provided by JLL - New Homes, and do not constitute property particulars. Please contact JLL - New Homes for full details and further information. The Running Costs data displayed on this page are provided by PrimeLocation to give an indication of potential running costs based on various data sources. PrimeLocation does not warrant or accept any responsibility for the accuracy or completeness of the property descriptions, related information or Running Costs data provided here.




















.png)