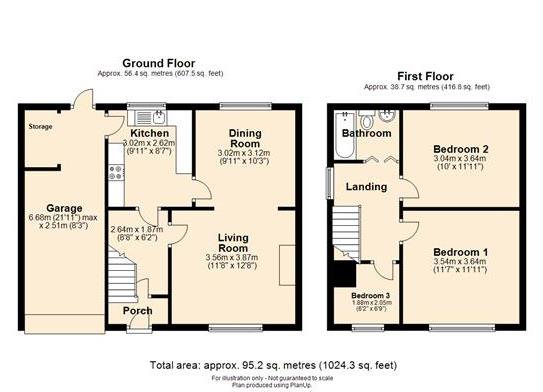Semi-detached house for sale in The Cwm, Knighton LD7
* Calls to this number will be recorded for quality, compliance and training purposes.
Property features
- Semi-detached property
- Three Bedrooms
- Two reception rooms
- Great potential for a buyer
- Garden front, side and rear
- Driveway parking and garage
- Just off the town centre
- No onward chain
Property description
A great opportunity to purchase a three bedroom, semi-detached home located in The Cwm, Knighton just off the town centre perfectly placed for accessing the amenities. The property offer two reception rooms, gardens, parking and an attached garage and presents a great opportunity to add your own personal touch and create your dream home.
Introduction
Situated within the heart of the historic town of Knighton, only a walk away from the centre of town is this semi-detached home in need of some modernising and updating this property could be the perfect family home.
The property has accommodation comprising; porch, entrance hall, living room, dining room, kitchen, Garage, three bedrooms and bathroom. There is driveway parking for one vehicle and garage parking for a further one.
Property Description
The front door opens into the porch with ample room for shoes and coats, an internal door brings you into the entrance hallway with the staircase right in front of you rising to the first floor and under stair storage which always comes in useful. To the right, a door takes you through to the main living area with a large front facing window allowing the natural light to open up the space. Feature fireplace with gas fire, and leads through to dinning room. The kitchen is to the rear and is accessed from the hall and dining room and is fitted with a range of traditional wall and base units, space for a washing machine or dishwasher and a rear facing window. The boiler is also located in the kitchen and a third door leads out to the garage, with up and over door, light and power, and there is a door to the rear garden.
The staircase takes you to the first floor in which to your left is the family bathroom consisting of a fixed bath tub with and an overhead shower unit, as well as a hand basin toilet and bidet. A door from the landing takes you into the second bedroom, this a good sized double room with an apex window and ample storage. The first bedroom is through the next door off of the landing and again is a good sized double room with a front facing apex window and space for storage units. The third bedroom is of a smaller size and is currently set up as a home office. There is a hatch going into the attic for further storage.
Garden And Parking
The garden wraps around the front, left hand side and rear of the property, there is a small maintainable lawn at the front and patio area to the side and rear. The property has driveway parking for a vehicle and a garage to store a further vehicle.
Services
All mains services are connected to include mains gas heating. Powys County Tax band D. We are advised the property is being sold as a freehold.
Location
George Road is situated in a conservation area just off Broad Street in the main part of Knighton (Tref y Clawdd) which is located in Mid Wales, and is a market town within the historic county boundary of Radnorshire, lying on the river Teme, with a railway station on the Heart of Wales line. The Offas Dyke footpath is a 177 mile National Trail footpath that closely follows the England/Wales border. It opened in 1971 from Prestatyn to Chepstow with Knighton sitting at the half way point with a visitors centre. Knighton has a primary school, supermarket, leisure centre and many other smaller independent shops. The larger market town of Ludlow, 16 miles has a wider variety of facilities and hosts the famous Ludlow Food Festival. The larger Spa town of Llandrindod Wells, 18 miles offers a further wider range of facilities.
Agents Notes
In accordance with The Money Laundering Regulations 2007, Cobb Amos are required to carry out customer due diligence checks by identifying the customer and verifying the customer’s identity on the basis of documents, data or information obtained from a reliable and independent source. At the point of your offer being verbally accepted, you agree to paying a non-refundable fee of £10 +VAT (£12.00 inc. VAT) per purchaser in order for us to carry out our due diligence.
Property info
For more information about this property, please contact
Cobb Amos, LD7 on +44 1547 309421 * (local rate)
Disclaimer
Property descriptions and related information displayed on this page, with the exclusion of Running Costs data, are marketing materials provided by Cobb Amos, and do not constitute property particulars. Please contact Cobb Amos for full details and further information. The Running Costs data displayed on this page are provided by PrimeLocation to give an indication of potential running costs based on various data sources. PrimeLocation does not warrant or accept any responsibility for the accuracy or completeness of the property descriptions, related information or Running Costs data provided here.


























.png)


