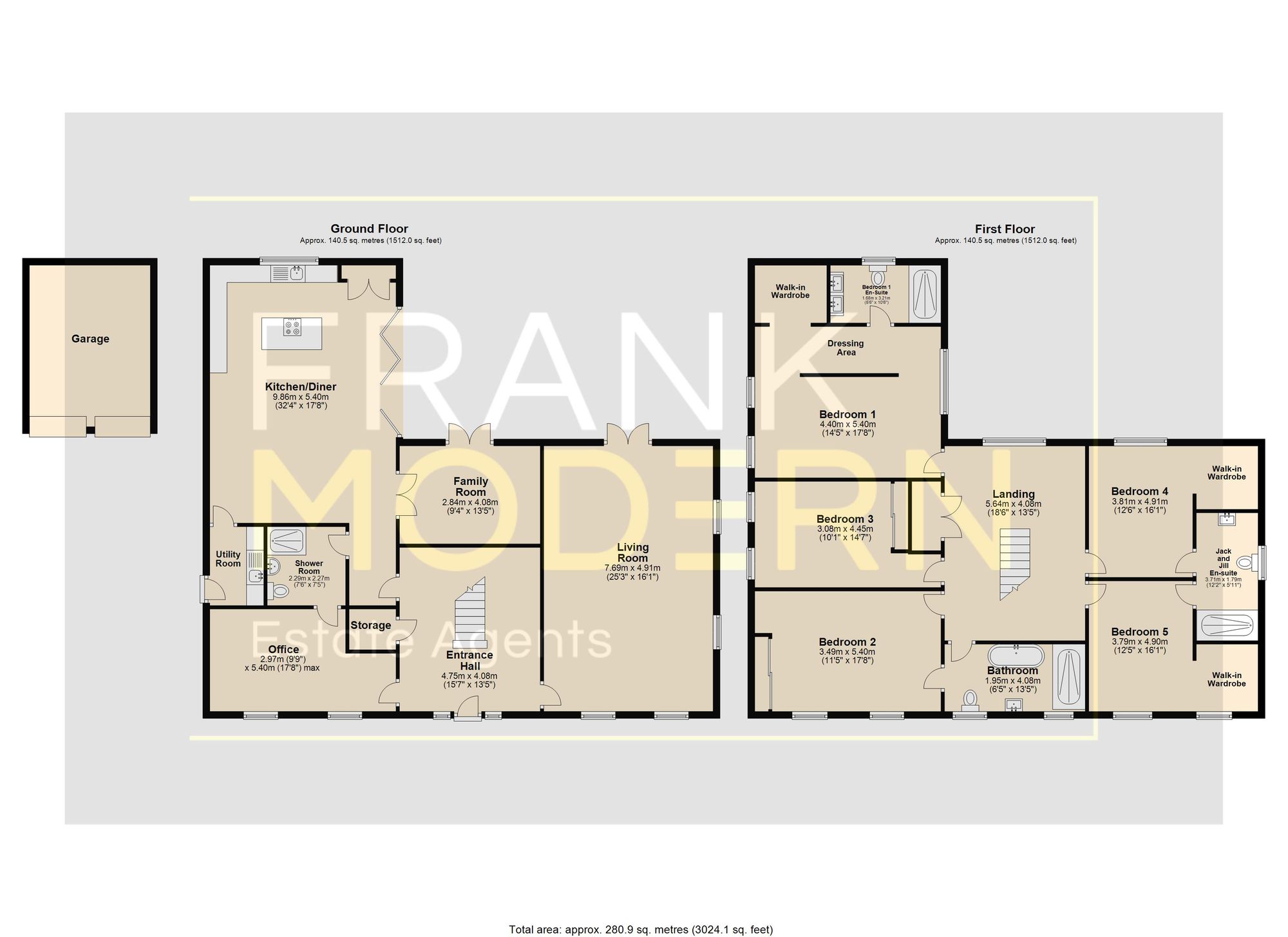Detached house for sale in Buttercup Crescent, Holbeach PE12
* Calls to this number will be recorded for quality, compliance and training purposes.
Property features
- £550,000 - £585,000 (Guide Price)
- Modern Five/Six Bedroom Detached Family Home With An Open Front Aspect
- No-Through Road Position On A Fabulous 0.24-Acre Plot & Southerly Rear Facing Garden
- Stunning Open Plan Living Kitchen With Fully Integrated Appliances, Breakfast Bar/Island & Bi-Folding Doors Onto The Rear Garden
- Lounge With Triple Aspect Glazing, Feature Electric Wall-Mounted Fire & French Doors Onto The Rear Garden
- Family Room/Snug Off The Kitchen, Separate Utility Room & Ground Floor Office/Bedroom With Access To A Ground Floor Shower Room/W.C.
- Principal Bedroom With Designated Dressing Area, Walk-In Wardrobe & En-Suite Shower Room
- Four Additional First Floor Double Bedrooms All With Walk-In/Built-In Wardrobes & Three With Access To Jack & Jill Bath/Shower Rooms
- Side Driveway, Detached Double Garage & Enclosed Rear Garden With Artificial Grass, Patio Areas & Circular Heated Swimming Pool
- Energy Rating B - Freehold - No Onward Chain
Property description
£550,000 - £575,000 (Guide Price)
An imposing double-fronted detached family home is on the edge of an estate of modern properties constructed in 2021 with open front views across a green with fields beyond. Over 3000 sqft of expansive accommodation on two levels offers a flexible layout ideally suited to modern family life. The ground floor is accessed via a grand entrance hallway with an oak staircase. There are two prominent living spaces, including a lounge with triple-aspect windows and French doors, and a stunning living kitchen space with a breakfast bar/island and bi-folding doors onto the southerly-facing rear garden. In addition, there is a separate snug/playroom, utility room, and ground floor office/bedroom with an en-suite/Jack and Jill shower room/WC, ideal for multi-generational living or working from home. The ground floor has full wet underfloor heating.
Upstairs, the galleried landing offers access to all of the first-floor accommodation. The principal bedroom suite is at the back of the house, complete with a dressing area, walk-in wardrobe and ensuite shower room with a three-piece suite including a double shower cubicle and double sink/vanity units. There are four additional double bedrooms, all with built-in or walk-in wardrobes. Bedroom two has access to the main family bathroom, complete with a four-piece suite including a bath and separate double shower cubicle, also accessed via the first-floor landing. Bedrooms four and five share an en-suite shower room.
Outside, the property is approached via a private no-though road. A side driveway provides off-street parking for three to four vehicles and leads to the detached double garage with up-and-over doors, power and lighting. Behind the home is a southerly facing garden, fully enclosed with timber fencing. There are two designated patio areas, one immediately behind the house and one at the top of the garden, flanked by artificial lawns. The centre point of the garden is a circular swimming pool which is heated and has self water cleaning. No onward chain.
EPC Rating: B
Location
Located on the southwesterly edge of the market town of Holbeach, offering a host of local amenities. Approximately 7 miles from Spalding and just under 24 miles from Peterborough Train Station, providing access to London Kings Cross in under 50 minutes.
Parking - Off Street
Parking - Garage
For more information about this property, please contact
Frank Modern Estate Agents, PE2 on +44 1733 850136 * (local rate)
Disclaimer
Property descriptions and related information displayed on this page, with the exclusion of Running Costs data, are marketing materials provided by Frank Modern Estate Agents, and do not constitute property particulars. Please contact Frank Modern Estate Agents for full details and further information. The Running Costs data displayed on this page are provided by PrimeLocation to give an indication of potential running costs based on various data sources. PrimeLocation does not warrant or accept any responsibility for the accuracy or completeness of the property descriptions, related information or Running Costs data provided here.































































.png)