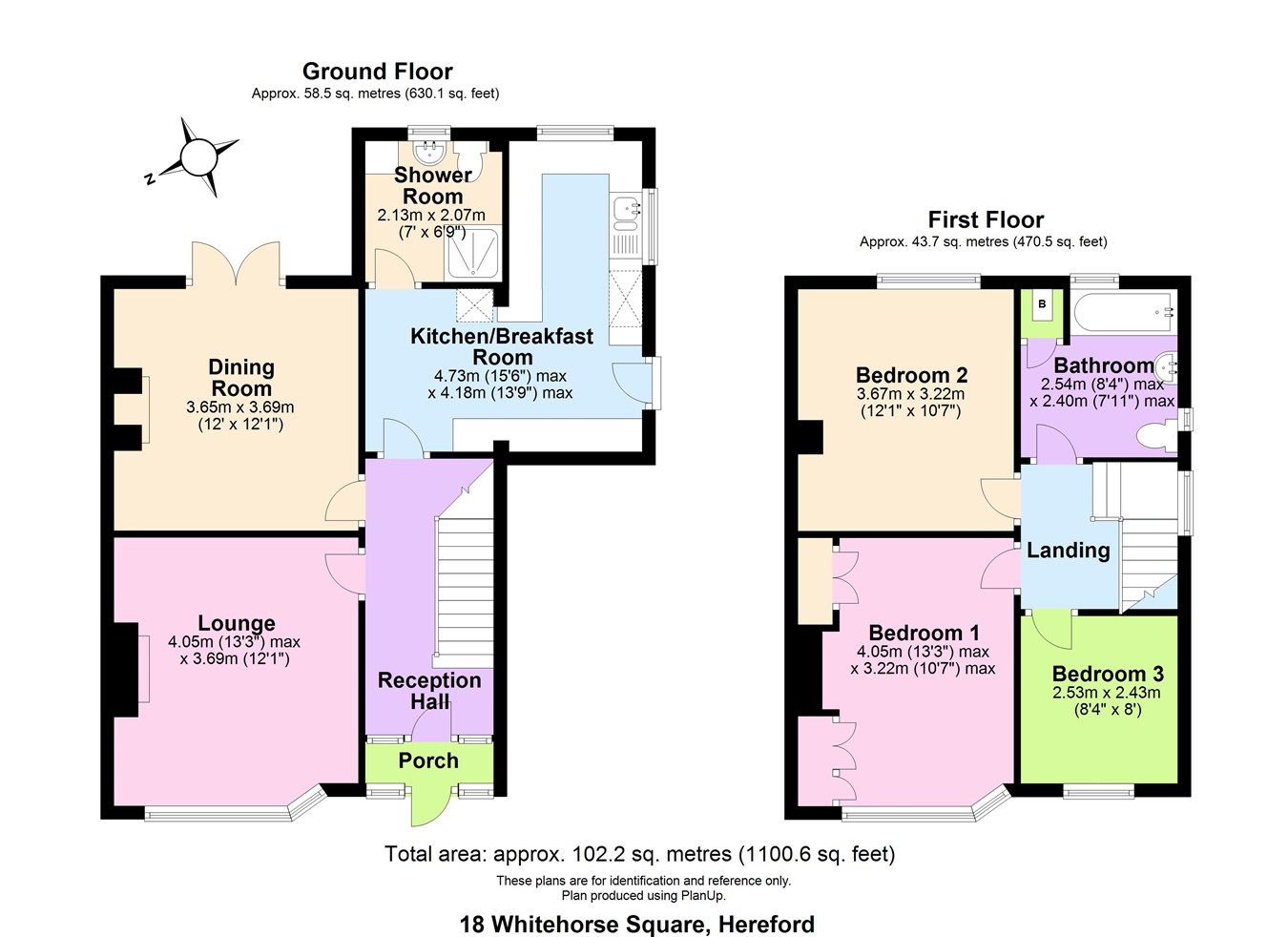Semi-detached house for sale in White Horse Square, Hereford HR4
* Calls to this number will be recorded for quality, compliance and training purposes.
Property features
- Extended semi-detached house
- Popular residential location
- 3 Bedrooms
- Well presented throughout
- Ideal family accommodation
- Driveway parking & enclosed rear garden
- Must be viewed!
Property description
UPVC entrance door into the
Entrance Porch
Tiled floor and wooden door leading into the
Entrance Hall
Exposed floorboards, radiator, carpeted stairs leading to the first floor, useful understairs storage cupboard and doors leading into the
Living Room
Exposed floorboards, radiator, double glazed bay window to the front aspect with fitted shutter blinds, feature open fireplace with tiled hearth and wooden surround and wooden mantel over and picture rail.
Dining Room
Exposed floorboards, radiator, picture rail, chimney breast with potential opporunity for a woodburning stove and double glazed French doors leading out to the rear patio area.
Extended Kitchen
Fitted wall and base units, ample worksurfaces, ceramic 1½ bowl sink and drainer unit, under-counter space for dishwasher, breakfast bar, space for a Range cooker with extractor hood over, loft hatch, recessed spotlighting, 2 double glazed windows to the side and rear aspect and double glazed door leading out to the rear garden, tiled floor, radiator and door leading into the
Downstairs Shower Room/Utility Space
Suite comprising corner shower unit and electric shower over and panelled surround, low flush WC, pedestal wash hand-basin with tiled splashback, space and plumbing for washing machine with space for a tumble dryer above, heated towel rail, tiled flooring, recessed spotlighting and opaque double glazed window to the rear aspect.
First floor landing
Fitted carpet, opaque double glazed window to the side aspect and doors into
Bathroom
Suite comprising panelled bath with mains fitment showerhead over, pedestal wash hand-basin, low flush WC, radiator, linen cupboard housing the gas central heating boiler, 2 double glazed windows (1 to the side and 1 to the rear aspects), panelled surround, loft hatch and vinyl flooring.
Bedroom 1
Exposed floorboards, double glazed bay window to the front aspect, radiator and 1 double built-in wardrobe cupboard and 1 triple built-in wardrobe cupboard with picture rail.
Bedroom 3
Wooden flooring, radiator and double glazed bay window to the front aspect.
Bedroom 2
Wooden flooring, radiator, double glazed window to the rear aspect, picture rail and steps leading up into the loft space which could easily be converted, subject to necessary consent, but is currently used as a store-room/office space.
Outside
To the rear of the property there is a good size mature garden with an attractive patio area - perfect for entertaining. There is a variety of mature trees, plants and shrubs and a stone border with a paved pathway leading to the outside store and outside office space with light and power. There is a small area laid to stone for low maintenance and providing the ideal seating area. Ornamental pond and outside tap. Small greenhouse, timber garden shed and the rear garden is enclosed by fencing to maintain privacy. To the front, there is a brick paviour driveway providing off-road parking for 4 vehicles with side access gate leading round to the rear.
Services
Mains water, electricity, drainage and gas are connected. Telephone (subject to transfer regulations). Gas-fired central heating.
Outgoings
Council tax band C - payable 2024/25 £2050.97
Water and drainage - rates are payable.
Money laundering regulations
Prospective purchasers will be asked to produce identification, address verification and proof of funds at the time of making an offer.
Viewing
Strictly by appointment through the Agent, Flint & Cook, Hereford .
Directions
From Hereford City centre proceed west along Whitecross Road passing Sainsburys supermarket and continue past the Shell garage and then take the left hand turn for White Horse Street. Continue along White Horse Street heading up the hill, taking the 3rd turning on the left hand side, signposted White Horse Square. Continue along this road, turning round to the left and up the hill on the left hand side and the property is located in the corner on the left hand side, as indicated by the Agent's for sale board. What3words - forms.strain.same
Property info
For more information about this property, please contact
Flint & Cook, HR4 on +44 1432 644355 * (local rate)
Disclaimer
Property descriptions and related information displayed on this page, with the exclusion of Running Costs data, are marketing materials provided by Flint & Cook, and do not constitute property particulars. Please contact Flint & Cook for full details and further information. The Running Costs data displayed on this page are provided by PrimeLocation to give an indication of potential running costs based on various data sources. PrimeLocation does not warrant or accept any responsibility for the accuracy or completeness of the property descriptions, related information or Running Costs data provided here.


































.png)
