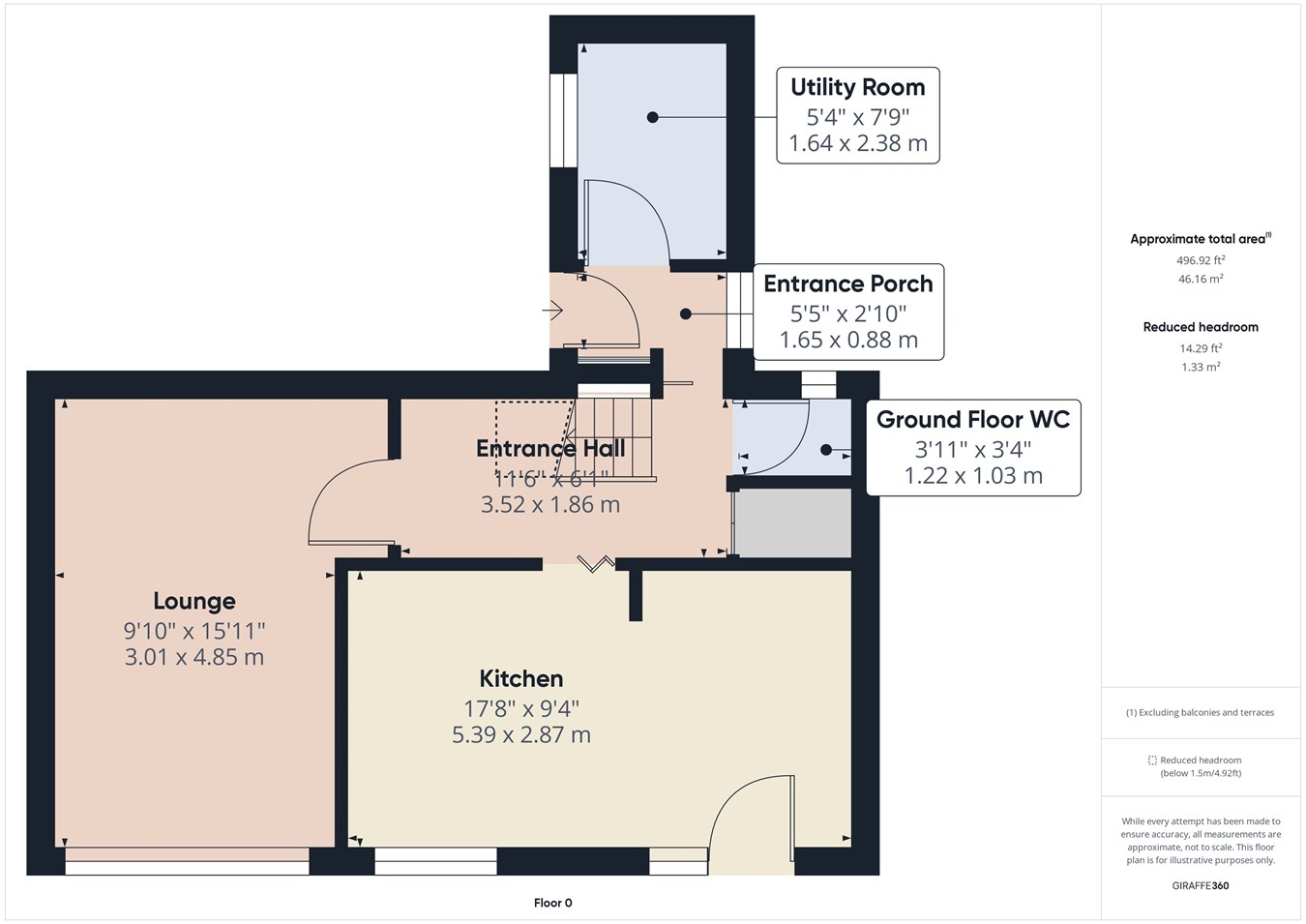Semi-detached house for sale in Bracelet Close, Corringham, Stanford-Le-Hope SS17
* Calls to this number will be recorded for quality, compliance and training purposes.
Property features
- Modern Fitted Kitchen with Integrated Appliances
- Lounge 15'111 x 9'10
- Upvc Double Glazed
- Gas Central Heating with Combi Boiler (1 year old)
- Utility Room 7'9 x 5'4
- Three Good Size Bedrooms
- Modern Fitted Wardrobes
- Rear garden
- Modern Bathroom with Feature Spa Bath
- Close to Corringham Town Centre & Its Amenities
Property description
The accommodation on offer is spacious and well planned and comprises entrance porch, with door to utility room with fitted units and appliance space, and open aspect to entrance hall with built in cupboard and access to ground floor wc. With white suite. The entrance hall also access the modern fitted kitchen with dining area and a range of modern hi gloss base level units with matching wall units units with contrasting work surfaces and sink unit with mixer tap, and with centre peninsula unit housing Zanussi electric double oven and electric hob with chimney extractor over. The lounge is a good size and the whole ground floor is tiled in quality ceramics.
To the first floor there are three good size bedrooms all with modern fitted wardrobes and bathroom white suite comprising spa bath with shower over and shower screen, vanity wash hand basin and low level wc. Fully tiled walls and heated towel rail.
The property benefits from white Upvc double glazed windows and doors and gas central heating with newly fitted combi boiler.
The rear garden is stepped with paved patio seating area with steps to lawned area with shed to remain. The front garden is paved with fence boundary and there is a parking area to the front of the property.
Entrance Hall:
Lounge:
15' 11" x 9' 4" (4.85m x 2.84m)
Kitchen/diner:
17' 8" x 9' 4" (5.38m x 2.84m) Modern fitted units and integrated appliances.
Utility Room:
7' 9" x 5' 4" (2.36m x 1.63m) with fitted units and appliance space.
Ground Floor Wc
Bedroom One:
With modern fitted wardrobes.
Bedroom Two:
9' 10" x 9' 5" (3.00m x 2.87m) with modern fitted wardrobes.
Bedroom Three:
9' 4" x 6' 9" (2.84m x 2.06m) with modern fitted wardrobes.
Bathroom/Wc
with feature spa bath with shower over..
Rear Garden:
Patio area and lawn
Front Garden:
Council Tax:
Thurrock Council
Band C (£1813.92 per annum before any discount if applicable)
Disclaimer:
These particulars are intended to give a fair description of the property but their accuracy cannot be guaranteed, and they do not constitute an offer of contract. Intending purchasers/tenants must rely on their own inspection of the property. None of the above appliances/services have been tested by ourselves. We recommend purchasers/tenants arrange for a qualified person to check all appliances/services before legal commitment.
Property info
For more information about this property, please contact
Connollys, SS17 on +44 1375 318348 * (local rate)
Disclaimer
Property descriptions and related information displayed on this page, with the exclusion of Running Costs data, are marketing materials provided by Connollys, and do not constitute property particulars. Please contact Connollys for full details and further information. The Running Costs data displayed on this page are provided by PrimeLocation to give an indication of potential running costs based on various data sources. PrimeLocation does not warrant or accept any responsibility for the accuracy or completeness of the property descriptions, related information or Running Costs data provided here.





































.png)