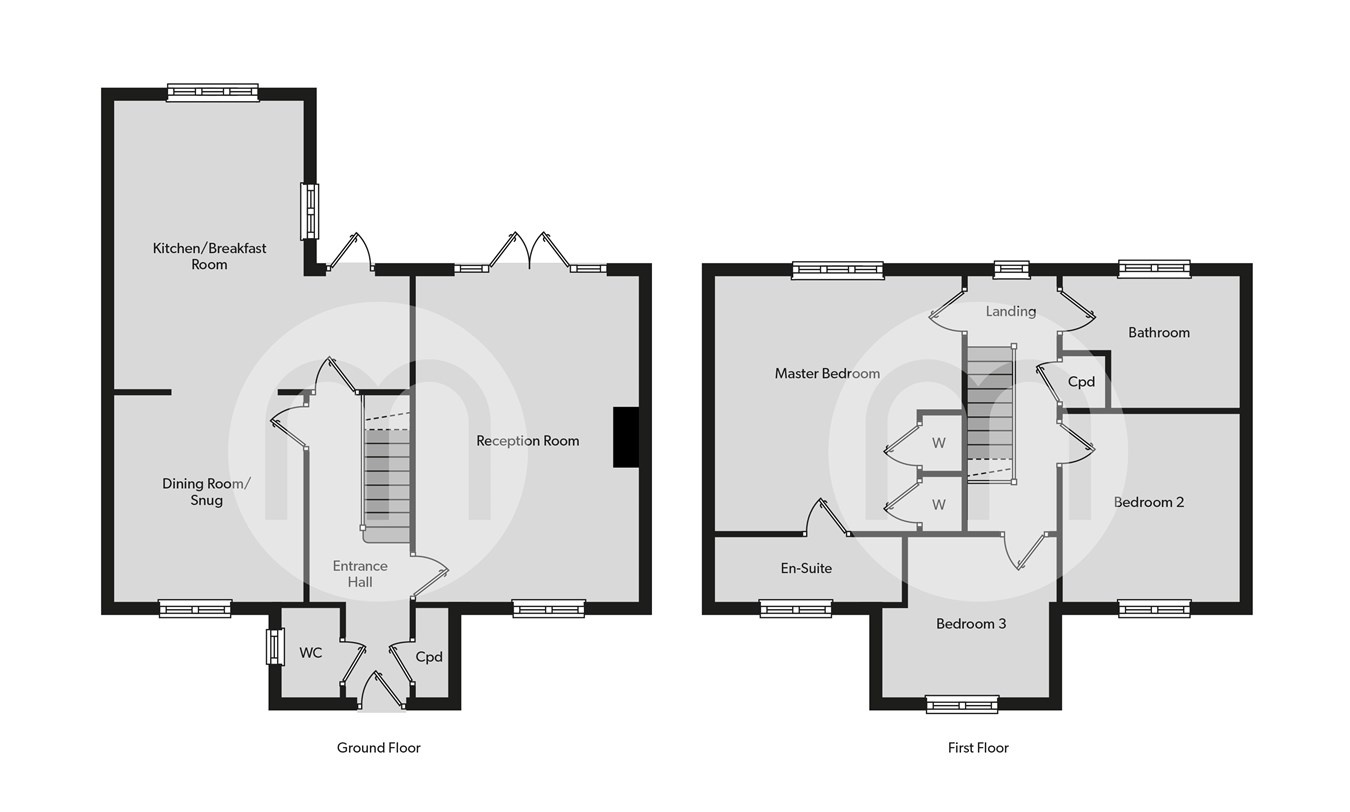Semi-detached house for sale in Hale Way, Colchester, Colchester CO4
* Calls to this number will be recorded for quality, compliance and training purposes.
Property features
- Three Bedroom Family Home
- Prime North Colchester Position & Close To Colchester's Northern Gateway
- Close To An Array Of Amenities, Shops & Transport Links
- Impressive Reception Room
- Focal Kitchen-Diner
- Downstairs W.C.
- Two Generous Double Bedrooms & Sizeable Third Bedroom
- En-Suite Shower & First Floor Family Bathroom
- Low Maintenance South Facing Rear Garden
- Off Road Parking & Garage
Property description
Internally, the ground floor accommodation comprises of; a welcoming entrance hall complete with inset storage, benefit of a downstairs cloakroom, warm and inviting reception room & a focal open-plan kitchen-breakfast with high specification finishes, with an opening to a separate dining space. Stairs ascend to the first floor, were an impressive master bedroom is situated, benefitting from inset wardrobes and en-suite shower room. A further double bedroom is on offer, as well as a well-proportioned third bedroom, presenting itself as the ideal single bedroom, nursery or study. A tiled first floor family bathroom suite is also available. Another notable specification in the house is the rare added luxury of air-conditioning, located in the dining room/snug and master bedroom, with both hot & cold functions.
Outside, its owners boast a generous and private enclosed, south facing rear garden, that has been landscaped with a low maintenance design in mind, including; a raised decking area, paved pathway, artificial lawn and a further patio covered by a pergola - ideal for those late summer evenings. Manicured hedgerow and shrubs are featured, whilst boundaries are formed by panel fencing. Secure gated access leads to a driveway, offering off road parking for multiple vehicles. This home is also spoilt with the luxury of a garage.
Location Highlights - This home is well-connected by public transport links to Colchester's North Station, offering links to London Liverpool Street within the hour. A12 access is also within easy reach, on the Ipswich/London corridor. A variety of favourable primary and secondary schooling choices are also within easy reach, with the nearby Gilberd Secondary School recently voted 'Outstanding' by Ofsted (please note all mentioned schools are subject to application). Finally, this excellent property is favourably positioned stones throw from Colchester's eagerly anticipated Northern Gateway, home to; an array of restaurants, leisure facilities and a premium health club.
Viewings are available and can be arranged via one of our consultants without delay.
Ground Floor
Entrance Hall
Entrance door to front aspect, stairs to first floor, radiator, storage cupboard, doors to:-
Downstairs Cloakroom
Window to side aspect, low level w/c, wash hand basin, radiator
Kitchen-Breakfast Room
15' 6" x 9' 8" (4.72m x 2.95m) A modern fitted kitchen-diner comprising of; window to rear and side aspect, door to rear garden a range of base and eye level fitted units with corian worksurfaces over, inset bosch electric double oven, hob with extractor fan over, space for washing machine and dishwasher, heated plate warming draw, space for large fridge/freezer, breakfast bar with space for stalls under, inset spotlights, under cupboard lighting, opening to:
Dining Room/Snug
10' 7" x 9' 6" (3.23m x 2.90m) Window to front aspect, radiator
Reception Room
16' 10" x 10' 11" (5.13m x 3.33m) Window to front aspect, patio doors to rear aspect, x2 radiator, feature fireplace, communication points, wall mounted lights
First Floor
Landing
Stairs to ground floor, loft access above with ladder & light, window to rear aspect, radiator, doors and access to:
Master Bedroom
12' 4" x 13' 3" (3.76m x 4.04m) Window to rear aspect, radiator, built in wardrobe, door and access to:
En-Suite Shower Room
Window to front aspect, W.C, wash hand basin, shower cubicle, chrome wall mounted heater, under floor heating, inset spotlights
Bedroom Two
11' 0" x 10' 0" (3.35m x 3.05m) Window to front aspect, radiator
Bedroom Three
9' 5" x 8' 0" (2.87m x 2.44m) Window to front aspect, radiator
Family Bathroom
Family bathroom suite comprising of; window to rear aspect, panel enclosed bath with mixer tap and shower attachment over with screen, W.C, wash hand basin, inset spotlights, chrome wall mounted towel rail
Outside, Garden, Garage & Parking
Outside, its owners boast a generous and private enclosed, south facing rear garden, that has been landscaped with a low maintenance design in mind, including; a raised decking area, paved pathway, artificial lawn and a further patio covered by a pergola - ideal for those late summer evenings. Manicured hedgerow and shrubs are featured, whilst boundaries are formed by panel fencing. Secure gated access leads to a driveway, offering off road parking for multiple vehicles. This home is also spoilt with the luxury of a garage.
Additional Information
Please note our seller has advised that the window fittings can remain with the property.
Property info
For more information about this property, please contact
Michaels Property Consultants, CO3 on +44 1206 684826 * (local rate)
Disclaimer
Property descriptions and related information displayed on this page, with the exclusion of Running Costs data, are marketing materials provided by Michaels Property Consultants, and do not constitute property particulars. Please contact Michaels Property Consultants for full details and further information. The Running Costs data displayed on this page are provided by PrimeLocation to give an indication of potential running costs based on various data sources. PrimeLocation does not warrant or accept any responsibility for the accuracy or completeness of the property descriptions, related information or Running Costs data provided here.


































.png)
