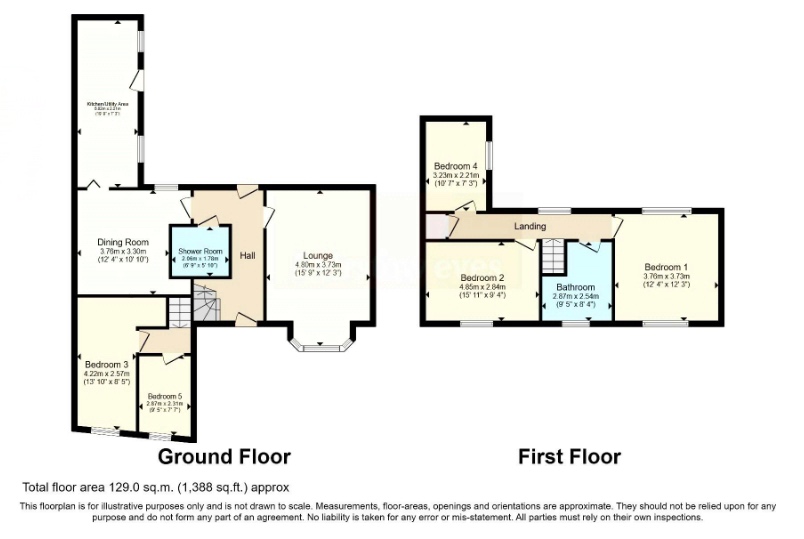Detached house for sale in Old Post Office, Coleshill Road, Birmingham B46
* Calls to this number will be recorded for quality, compliance and training purposes.
Property features
- Stunning family home presented by Partridge Homes.
- Spacious five-bedroom layout with two bedrooms on the ground floor.
- Inviting lounge and elegant dining room for entertaining.
- Well-appointed kitchen and convenient utility area.
- Luxurious downstairs shower room for added convenience.
- Indulgent upstairs bathroom for relaxation.
- Picturesque rear garden offering a tranquil retreat.
- Charming front garden enhancing curb appeal.
- Ideal location for family living.
- Don't miss out, schedule your viewing today!
Property description
Partridge Homes proudly presents an exceptional opportunity to acquire this stunning family residence. Prepare to be captivated by the expansive interiors awaiting your exploration. Boasting a generous layout, this property is an ideal haven for family living. Featuring five spacious bedrooms, including two conveniently located on the ground floor, along with a welcoming lounge, elegant dining room, well-appointed kitchen, convenient utility area, indulgent downstairs shower room, and a luxurious upstairs bathroom. Step outside to discover a picturesque rear garden, complemented by a charming front garden. Arrange a viewing today to fully experience the allure of this remarkable home.
Approach
The property occupies a great corner plot with gated access with steps leading to entrance door, fending to boundaries, and a range of trees and shrubs.
Entrance Hallway
This welcoming hallway has stairs leading to first floor accommodation central heating radiator, and doors leading to lounge, shower room, and dining room.
Lounge (4.80m (15' 9") x 3.73m (12' 3"))
Having feature fireplace with surround, double glazed bay window to front, and central heating radiator.
Dining Room (3.76m (12' 4") x 3.30m (10' 10"))
Having feature fireplace with surround, central heating radiator, double glazed window to rear, and door leading to kitchen and inner hallway.
Kitchen (6.02m (19'9") x 2.21m (7'3"))
Fitted with a range of wall, drawer, and base level units with work surface over, incorporating sink with drainer and mixer tap over space for range cooker with extractor hood over, tiling to walls, space for dish washer, double glazed door to side, and access to utility.
Utility Area
Having wall units, work top with space for white goods underneath, space for further white goods, central heating radiator, double glazed window to side, and double glazed door leading to rear garden.
Shower Room (2.06m (6'9") x 1.78m (5'10"))
Having low level flush w/c, vanity sink unit, shower unit, and tiling to splash prone areas
Inner Hallway
Having doors leading to two bedrooms.
Bedroom Five (2.87m (9'5") x 2.31m (7'7"))
Having double glazed window to front, and central heating radiator.
Bedroom Three (4.22m (13'10") x 2.57m (8'5"))
Having double glazed window to front, and central heating radiator.
Landing
Having doors leading to bedrooms, bathroom, storage cupboard, and double glazed window to rear.
Bedroom One (3.76m (12'4") x 3.73m (12'3"))
Having double glazed windows to front and back, and central heating radiator.
Bedroom Two (1.80m (5'11") x 2.84m (9'4"))
Having double glazed window to front, and central heating radiator.
Bedroom Four (3.23m (10'7") x 2.21m (7'3"))
Having double glazed window to side, and central heating radiator.
Bathroom (2.87m (9'5") x 2.54m (8'4"))
Having bath with shower over, wash hand basin, low level flush w/c, tiling to walls, central heating radiator, and obscure double glazed window to rear.
Rear Garden
This beautiful private rear garden is set over a few level with paved patio area on the low level perfect for bbqs, with steps leading up to another paved patio area with a range of shrubs, trees, and plants, with more steps leading up to shed, and fencing to boundaries.
Property info
For more information about this property, please contact
Partridge Homes, B25 on +44 121 659 0029 * (local rate)
Disclaimer
Property descriptions and related information displayed on this page, with the exclusion of Running Costs data, are marketing materials provided by Partridge Homes, and do not constitute property particulars. Please contact Partridge Homes for full details and further information. The Running Costs data displayed on this page are provided by PrimeLocation to give an indication of potential running costs based on various data sources. PrimeLocation does not warrant or accept any responsibility for the accuracy or completeness of the property descriptions, related information or Running Costs data provided here.



































.png)
