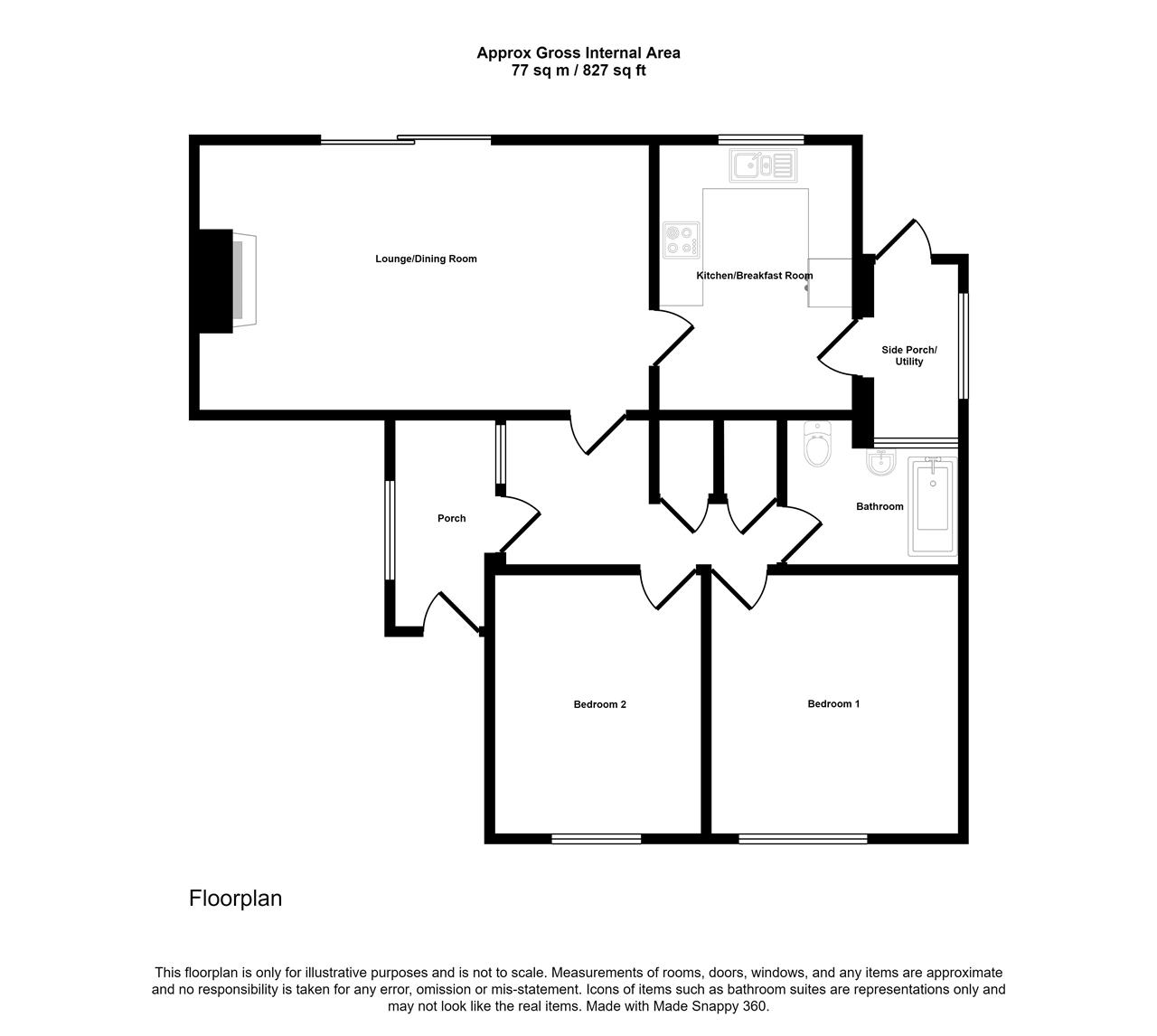Bungalow for sale in Church Way, Falmouth TR11
* Calls to this number will be recorded for quality, compliance and training purposes.
Property features
- A individual detached bungalow
- Set in a favoured location near amenities
- Being sold for the first time since 2008
- Further potential for extension
- Gas central heating, UPVC double glazing
- Set in large sunny mature gardens
- Generous lounge/dining room facing the gardens
- Fitted kitchen/breakfast room and side utility porch
- Two good double bedrooms, remodelled bathroom /wc
- Detached garage and driveway parking
Property description
We are delighted to offer for sale on the open market, this well positioned, two bedroom detached bungalow which is set on a large mature plot in one of Falmouth's most sought after cul de sacs which is within easy reach of local amenities, schooling, beaches and Falmouth Golf Club.
The bungalow is being sold for the first time since 2008 with our lovely client now downsizing to a smaller home, giving someone the chance to enjoy the property and gardens which have so much potential for extension (subject to planning permission and building regulation approval).
Current features include gas fired central heating by radiators, UPVC double glazed windows, entrance doors and patio doors in the sitting room, focal point fireplace with independent gas fire, and a fitted kitchen with some appliances included.
The well proportioned accommodation includes and entrance porch, reception hall, spacious lounge and dining room facing the gardens, fitted kitchen/breakfast room and side porch/utility, two double bedrooms and a well appointed bathroom/wc combined.
Outside offers well stocked front gardens, and an detached garage and driveway parking, whilst to the rear large mature gardens enjoy plenty of privacy to relax and entertain your family and friends.
As our client's sole agent's we thoroughly recommend an immediate viewing to secure this delightful bungalow.
Why not call for your personal viewing today!
Accommodation Comprises
UPVC double glazed front door with frosted privacy panel and single glazed window to the side aspect, slate tiled flooring, frosted double glazed door and matching side panel to
Reception Hall
A wide introduction to the property being L-shaped and with fitted carpet, deep boiler cupboard housing a Worcester gas central heating boiler and full length airing cupboard with radiator and slatted shelving alongside, access into insulated loft space, radiator, access to principle rooms.
Bedroom One (3.66m (12'0") x 3.43m (11'3"))
Having a double glazed window enjoying a pleasant outlook over the front gardens, mirror fronted wardrobes, double radiator, coved cornicing, fitted carpet, six panelled internal door.
Bedroom Two (3.66m (12'0") x 2.74m (9'0"))
Again with a double glazed window enjoying a pleasant outlook over the front garden, mirror fronted wardrobes, radiator, fitted carpet, six panelled internal door.
Bathroom
Well appointed with white suite comprising handle to panelled bath, easy on chrome hot and cold taps, fully tiled surround, thermostatically controlled electric shower, pedestal wash hand basin with easy on hot and cold tap, tiled splashback, low flush wc, half tiled walls, mirrored bathroom cabinet, frosted double glazed window, non slip flooring, radiator, panelled internal door.
Lounge/Dining Room (6.10m (20'0") x 3.40m (11'2"))
Delightful, spacious South facing reception room which enjoys a pleasant outlook though broad UPVC double glazed sliding patio doors with matching side panel to the patio and garden, one double and one single radiator, a focal point light wood fireplace, an independent gas fire, coved cornicing, fitted carpet, six panelled internal door from the hallway, second six panelled internal door leading to
Kitchen/Breakfast Room (3.61m (11'10") x 2.64m (8'8"))
Well equipped with a range of matching wall and base units in beech effect, wrap around roll topped work surfaces and complementary ceramic tiling over, single drainer stainless steel sink unit with mixer tap, a range of built in appliances including fridge freezer, dishwasher, stainless steel four ring gas ceramic hob with cooker hood and electric double oven under, ceramic tiled flooring, dual aspect with double glazed window enjoying a fine outlook over the gardens, frosted double glazed door to the side porch/utility, space for breakfast table and chairs, frosted double glazed door to
Side Porch/Utility (2.36m (7'9") x 1.32m (4'4"))
Plumbing for washing machine, quarry tiled flooring, dual aspect double glazed window and door to outside.
Detached Garage
With an up and over door and approached via the driveway with parking in front.
Outside
At the rear of the bungalow there are delightful large mature gardens which offer a lovely sheltered paved patio area surrounded by well stocked rockeries, giving shelter and seclusion, having direct access from the patio doors from the lounge/dining room. As you move into the garden a large shaped lawned area enjoys a delightful sunny aspect and is surrounded by beautiful well stocked flowerbeds, sporting a wide variety of plants and shrubs including Azaleas, Hydrangeas, Pittosporum, Roses, Pieris and more besides. A pathway runs behind the furthest flowerbed and this has a Cornish stone hedge boundary. For those who are green fingers there is so much potential here to create your own style of garden whilst embracing everything that is already in place.
Services
Mains drainage, water, electricity and gas.
Council Tax
Band C.
Property info
For more information about this property, please contact
Kimberley's Independent Estate Agents, TR11 on +44 1326 358908 * (local rate)
Disclaimer
Property descriptions and related information displayed on this page, with the exclusion of Running Costs data, are marketing materials provided by Kimberley's Independent Estate Agents, and do not constitute property particulars. Please contact Kimberley's Independent Estate Agents for full details and further information. The Running Costs data displayed on this page are provided by PrimeLocation to give an indication of potential running costs based on various data sources. PrimeLocation does not warrant or accept any responsibility for the accuracy or completeness of the property descriptions, related information or Running Costs data provided here.


























.png)

