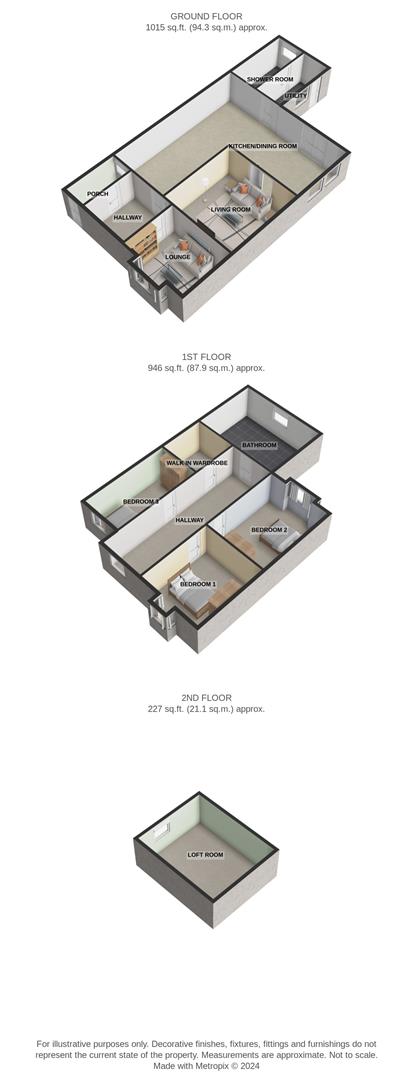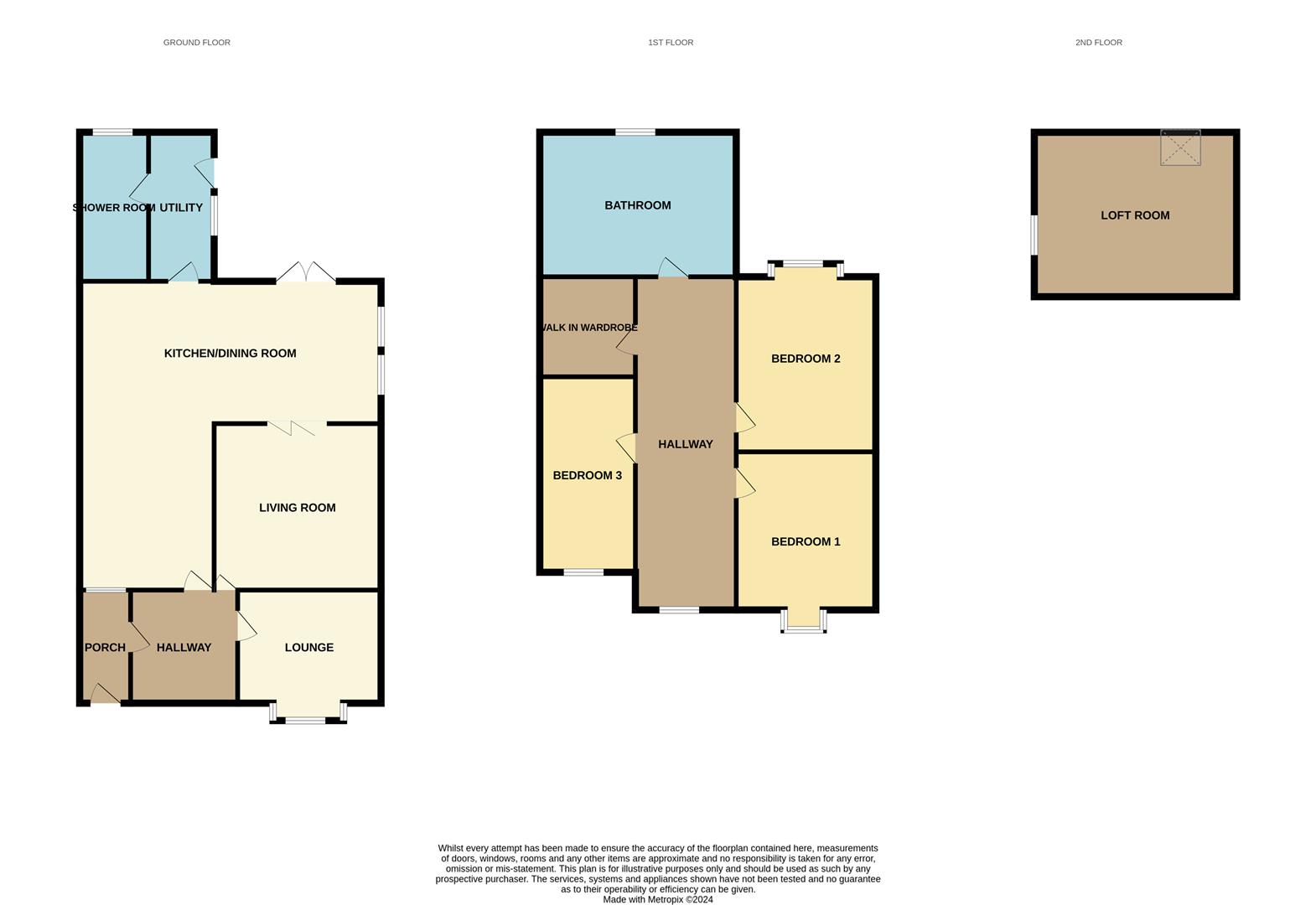Semi-detached house for sale in New Road, Llanelli SA15
* Calls to this number will be recorded for quality, compliance and training purposes.
Property features
- An Attractive Semi-Detached House, set over Three Floors
- Three Bedrooms and Loft Room
- Two Reception Rooms
- Open Plan Kitchen/Diner
- Utility Room
- Down Stairs Shower Room
- Three Bedrooms, Plus walk-in Wardrobe, Plus Loft Room
- Enclosed Rear Garden
- Two Garages, Various Outbuildings
- Sought After Area, viewing Highly Recommended
Property description
Welcome to this charming semi-detached House located on New Road in the picturesque town of Llanelli. This property boasts Two spacious reception rooms, perfect for entertaining guests or simply relaxing with your loved ones. With Three Bedrooms and a Loft Room, there is ample space for the whole family to unwind and make this House a Home.
The Two Bathrooms provide convenience and comfort, ensuring that the morning rush is a thing of the past. Situated in a serene neighbourhood, this House offers a peaceful retreat from the hustle and bustle of everyday life. The Property has an enclosed rear Garden, with various out buildings and also a Garage providing Off Road Parking.
Don't miss the opportunity to make this lovely House your own and create lasting memories in this wonderful community. Contact us today to arrange a viewing and take the first step towards finding your dream home on New Road. Council Tax Band E, Energy Rating tbc, Tenure Freehold.
Entrance
Via uPVC double glazed front door, with feature glass window into
Porch (1.22m x 2.13m approx (4'70 x 7'30 approx))
Plain ceiling, dado rail, stained glass window, Parkay block Flooring, door into:
Entrance Hallway (2.57m x 2.82m approx (8'5 x 9'3 approx))
Plain and coved ceiling, radiator, stairs to First Floor, laminate floor, under stairs storage cupboard, stairs
Lounge (3.35m x 4.57m approc (11'38 x 15'67 approc))
Coving, uPVC double glazed Bay window to front, wood flooring, two alcoves, radiator.
Living Room (3.35m x 3.96m approx (11'33 x 13'87 approx))
Coving, radiator, feature cast iron fireplace, laminate floor, wood and glazed bi-fold doors into;
Kitchen/Diner (Open Plan)
Dining Area (2.84m x 4.78m (9'4 x 15'8))
Build of Brick with self cleaning glass roof, uPVC double glazed Patio doors and windows to rear, tiled floor, spot lighting, uPVC double glazed window to side, radiator, leading into:
Kitchen (2.74m x 8.10m approx (9'56 x 26'7 approx))
Plain ceiling, spot lighting, Kitchen comprising of wall and base units with complimentary work surface over, Five gas ring hob and oven with extractor hood above and tiled walls around to half, Belfast sink with mixer tap over, feature fireplace with log burner fire, tiled floor
Utility Room (1.45m x 3.51m approx (4'9 x 11'6 approx))
Plain ceiling, spot lighting, cupboards with complimentary work surface over, sink with mixer tap, space for washing machine, space for tumble dryer, radiator, vinyl floor, cupboard housing Combi Boiler, tiled walls to half above work surface, uPVC double glazed window to side, uPVC double glazed door to side, door into:
Shower Room (1.22m x 3.45m approx (4'69 x 11'4 approx))
Plain ceiling, spot lighting, extractor fan, open Rainfall Shower, tiled floor, wall mounted radiator, pedestal wash hand basin, low level toilet, uPVC double glazed window to rear
First Floor
Landing (1.63m x 8.38m approx (5'4 x 27'6 approx))
Plain ceiling, uPVC double glazed window to front, original stained glass window, storage cupboard, stairs to Second Floor
Bedroom One (3.45m x 5.03m approx (11'4 x 16'6 approx))
Plain ceiling, dado rail, uPVC double glazed Bay Window to front, dado rail, radiator, two alcoves
Bedroom Two (3.05m 4.88m approx (10'73 16'42 approx))
Plain ceiling, uPVC double glazed Bay Window to rear, dado rail
Bedroom Three (2.13m x 5.00m x 1.22m (L-shaped) (7'79 x 16'5 x 4')
Plain ceiling, spot lighting, uPVC double glazed window to front, radiator
Walk In Wardrobe (2.13m x 1.22m approx (7'40 x 4'91 approx))
Plain ceiling, wardrobes, rails and draws, radiator
Bathroom (3.05m x 3.35m approx (10'49 x 11'37 approx))
Plain ceiling, spot lighting, part tiled walls to half, free standing roll top Bath, low level toilet, pedestal wash hand basin, shower in enclosure, tiled floor, radiator, uPVC double glazed window to rear
Second Floor
Loft Room (4.88m x 4.04m approx (16'53 x 13'3 approx))
Plain ceiling, spot lighting, uPVC double glazed window to side elevation, Velux window to rear, brick feature wall.
External:
To front: Enclosed Paved area, steps leading up to Front Door
To Rear: Enclosed Garden with Patio seating area, storage shed, lawn, Fish Pond, Higher Patio Area.
Garage x Two with rear lane access, electric
Storage Shed with electric, currently used as a Gym.
Property Disclaimer
Please note: All sizes are approximate please double check if they are critical to you. Prospective purchasers must satisfy themselves as to the accuracy of these brief details before entering into any negotiations or contract to purchase. We cannot guarantee the condition or performance of electrical and gas fittings and appliances where mentioned in the property. Please check with Willow Estates should you have any specific enquiry to condition, aspect, views, gardens etc, particuarly if travelling distances to view. None of the statements contained in these particulars are to be relied on as statements or representations of fact
Council Tax Band
We are advised the Council Tax Band is E
Tenure
We are advised the Tenure is Freehold
Energy Rating
Energy Rating T.B.C.
Property info
108Newroad (1).Jpg View original

108Newroad-High (2).Jpg View original

For more information about this property, please contact
Willow Estates, SA15 on +44 1554 550982 * (local rate)
Disclaimer
Property descriptions and related information displayed on this page, with the exclusion of Running Costs data, are marketing materials provided by Willow Estates, and do not constitute property particulars. Please contact Willow Estates for full details and further information. The Running Costs data displayed on this page are provided by PrimeLocation to give an indication of potential running costs based on various data sources. PrimeLocation does not warrant or accept any responsibility for the accuracy or completeness of the property descriptions, related information or Running Costs data provided here.











































































.png)


