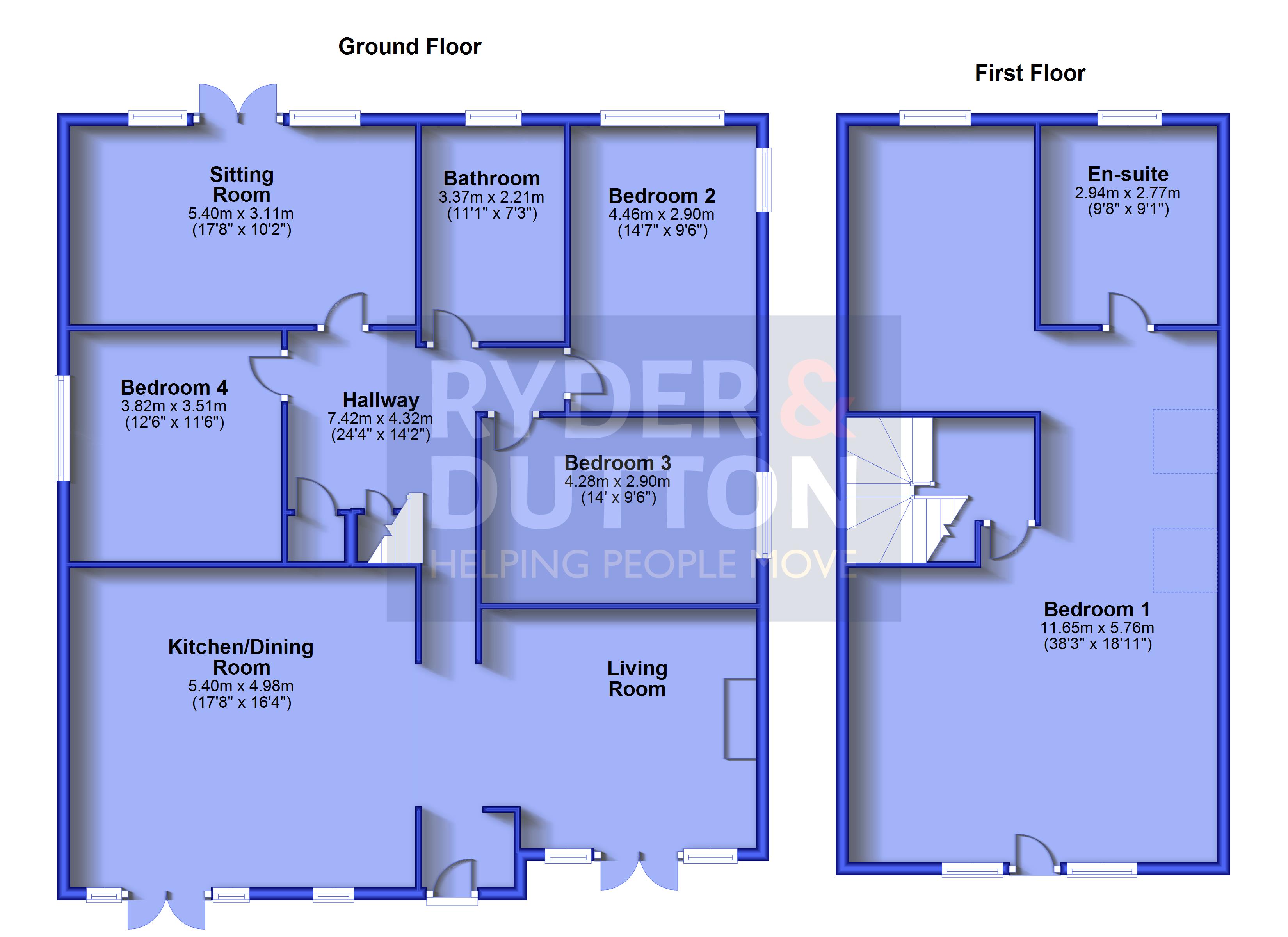Bungalow for sale in Fore Lane Avenue, Sowerby Bridge, West Yorkshire HX6
* Calls to this number will be recorded for quality, compliance and training purposes.
Property features
- 4 Bedrooms
- 2 Bathrooms
- Kitchen
- Dining Room
- Living Room
- Sitting Room
- Freehold
- Council Tax: E
Property description
A truly exceptional four-bedroom property, boasting high-end specifications throughout. With an open-plan layout that seamlessly blends the living, dining and kitchen areas, this home is perfect for both family living and entertaining guests. The modern design is complemented by large windows and doors that allow natural light to flood the space, creating a warm and inviting atmosphere throughout. Discover the luxurious lifestyle that awaits you in this beautiful home. Additional underfloor heating throughout. EPC: C
A truly exceptional four-bedroom property, boasting high-end specifications throughout. With an open-plan layout that seamlessly blends the living, dining and kitchen areas, this home is perfect for both family living and entertaining guests. The modern design is complemented by large windows and doors that allow natural light to flood the space, creating a warm and inviting atmosphere throughout. Discover the luxurious lifestyle that awaits you in this beautiful home. Additional underfloor heating throughout.
Entrance.
Leading to this magnificent open-plan kitchen/diner. Ample storage needs.
Kitchen/Diner.
A sleek and sophisticated, modern in-style kitchen equipped with state-of-the-art appliances. Generous floor and wall-mounted storage units and cupboard space. Integrated head-height oven and 70/30 fridge freezer. Detached kitchen island, ideal for entertaining guests with integrated induction hob.
Dining Area.
Bask in the warmth and natural light that floods this space. A private dining area can accommodate a large dining table with a range of seating options.
Lounge.
The lounge features comfortable seating arrangements, soft lighting, and tasteful decor that create a cosy and elegant ambience.
Sitting Room.
An additional reception area that can accommodate a large sofa suite, coffee table and media unit. Large Bi-folding doors to the rear.
Bedroom Four.
A carpeted double bedroom that can accommodate a double bed, bedside tables and free-standing bedroom furniture.
Bedroom Three.
A carpeted double bedroom that can accommodate a double bed, bedside tables and free-standing bedroom furniture.
Bedroom Two.
A carpeted double bedroom that can accommodate a double bed, bedside tables and free-standing bedroom furniture. This room is currently being used as a home office.
House Bathroom.
A stylish and modern house bathroom with a fitted bath and separate walk-in shower unit, wash hand basin and low level flush W.C.
First Floor Landing.
Leading to the principal bedroom.
Bedroom One - Principal.
Carpeted principal master bedroom that can accommodate a super king-sized bed and bedside tables. The bedroom benefits from a private balcony, access via sliding doors. Leading to the en-suite shower room and walk-in wardrobe.
En-suite - Principal.
Fully tiled en-suite shower room with a large walk-in shower unit, wash hand basin and vanity unit. Low-level flush WC, heated towel rail. Additional underfloor heating.
Walk-in Wardrobe.
Generous in-size walk-in wardrobe with plenty of shelving and rail space.
Garden & Parking.
Wrap around private garden with rear landscaped rear patio area. Private parking on the drive for multiple cars.
Kitchen
Dining Room
Living Room
Sitting Room
Bedroom
Bedroom
Bedroom
Bedroom
Bedroom
Bathroom
Bathroom
Property info
For more information about this property, please contact
Ryder & Dutton - Halifax, HX1 on +44 1422 298063 * (local rate)
Disclaimer
Property descriptions and related information displayed on this page, with the exclusion of Running Costs data, are marketing materials provided by Ryder & Dutton - Halifax, and do not constitute property particulars. Please contact Ryder & Dutton - Halifax for full details and further information. The Running Costs data displayed on this page are provided by PrimeLocation to give an indication of potential running costs based on various data sources. PrimeLocation does not warrant or accept any responsibility for the accuracy or completeness of the property descriptions, related information or Running Costs data provided here.






















































.png)