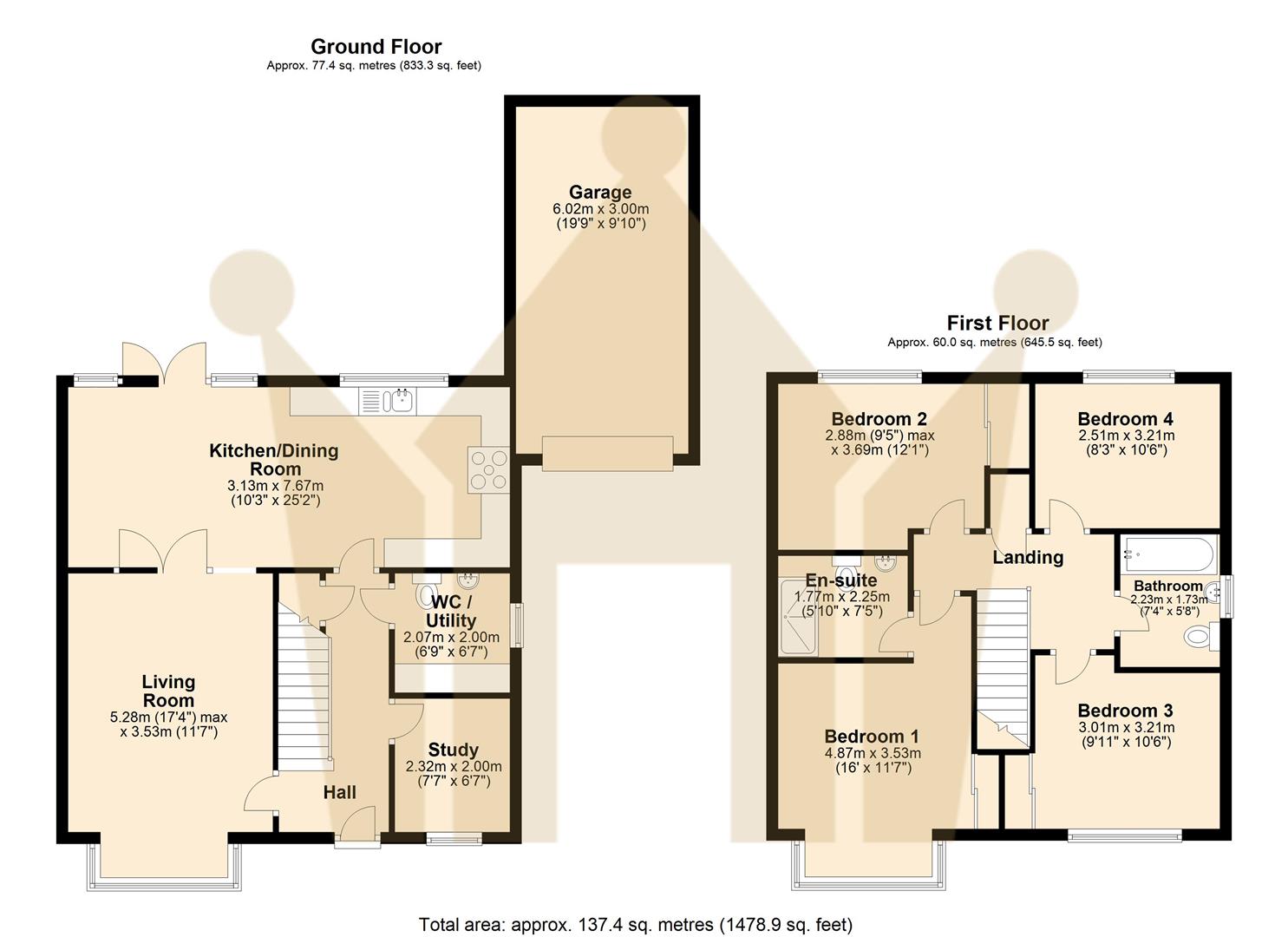Detached house for sale in Bomford Way, Salford Priors, Evesham WR11
* Calls to this number will be recorded for quality, compliance and training purposes.
Property description
This detached four bedroom, two bathroom family home in Salford Priors is beautifully presented and situated within a small development and at the end of a private cul de sac, ensuring maximum privacy. The entrance hallway features a convenient under stair storage and stairs leading to the first floor. The property includes a spacious fully fitted kitchen dining room with double doors to the rear garden, a lounge with a bay window, a second reception room currently used as an office, and a downstairs cloakroom. Upstairs, is a family bathroom and four generously sized bedrooms, with the master bedroom benefiting from an ensuite and fitted wardrobes. Outside, the rear garden is landscaped and is fully enclosed by fencing. It features patio areas and a lush green lawn. The front features a driveway for three vehicles with an ev charger, a single garage and a door to the rear garden. Must be viewed!
Location: Salford Priors is a rural village which has a primary school, public house, local shop and a parish church. The village is within easy reach of the larger towns of Alcester being just over approx 1 mile and Stratford upon Avon being approx just over 8 miles, both towns include a range of supermarkets, restaurants, cafes, gyms, leisure centres, the rsc theatre & cinemas. There are train stations with direct links to Birmingham city centre and London Paddington from Evesham & Stratford. The M5 & M40 motorways are easily accessible from Salford Priors, making it ideal for those wishing to commute.
Hall
Living Room (5.28m x 3.53m (17'3" x 11'6"))
Kitchen / Dining Room
Study (2.32m x 2.00 (7'7" x 6'6"))
Wc / Utility (2.07m x 2.00m (6'9" x 6'6"))
Landing
Bedroom One (4.87m x 3.53m (15'11" x 11'6"))
En-Suite (1.77m x 2.25m (5'9" x 7'4"))
Bedroom Two (2.88m x 3.69m (9'5" x 12'1"))
Bedroom Three (3.01m x 3.21m (9'10" x 10'6"))
Bedroom Four (2.51m x 3.21m (8'2" x 10'6"))
Bathroom (2.23m x 1.73m (7'3" x 5'8"))
Garage (6.02m x 3.00m (19'9" x 9'10"))
Property info
For more information about this property, please contact
King Homes, CV37 on +44 1789 229608 * (local rate)
Disclaimer
Property descriptions and related information displayed on this page, with the exclusion of Running Costs data, are marketing materials provided by King Homes, and do not constitute property particulars. Please contact King Homes for full details and further information. The Running Costs data displayed on this page are provided by PrimeLocation to give an indication of potential running costs based on various data sources. PrimeLocation does not warrant or accept any responsibility for the accuracy or completeness of the property descriptions, related information or Running Costs data provided here.



































.png)
