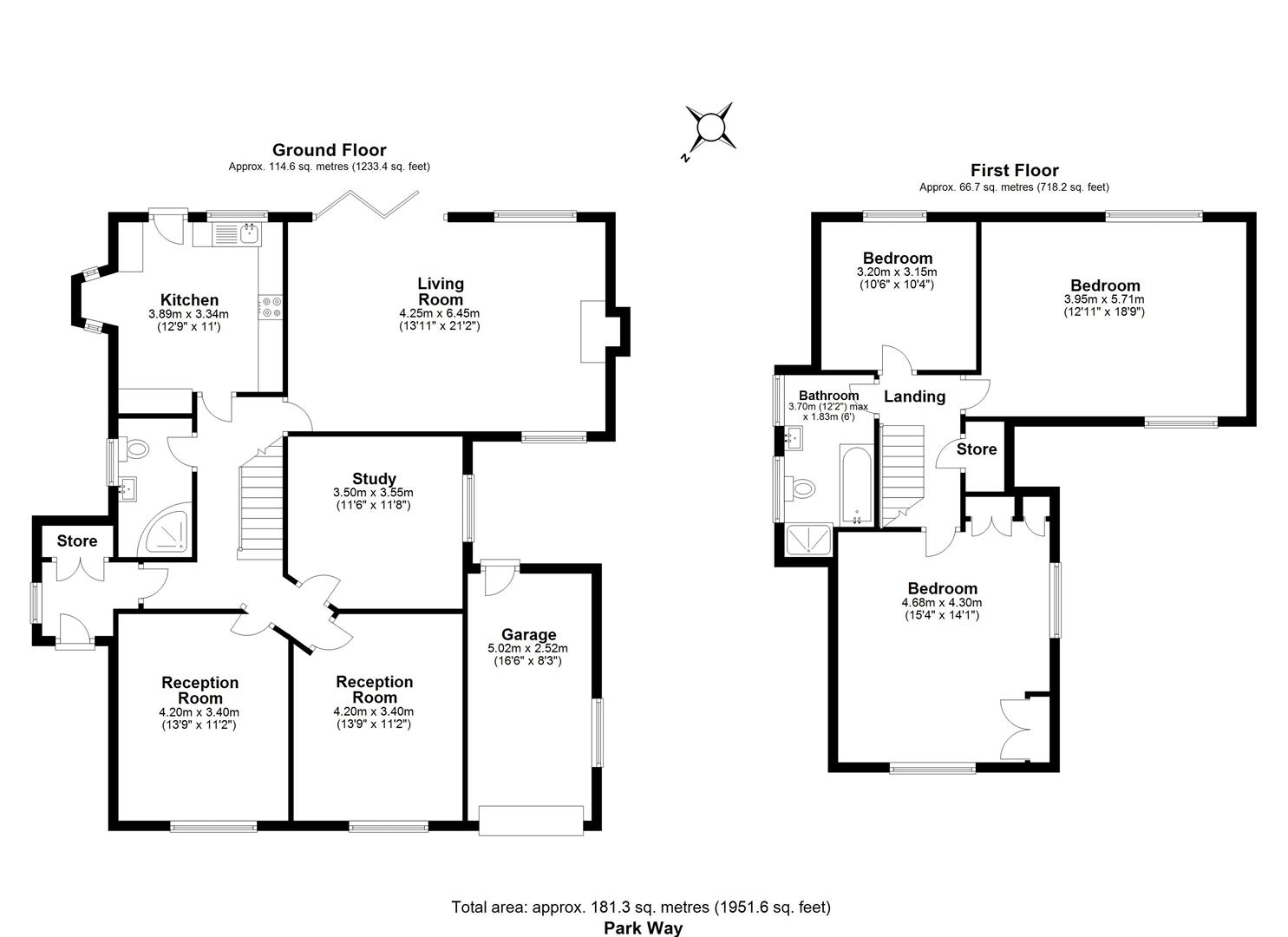Detached house for sale in Park Way, Shenfield, Brentwood CM15
* Calls to this number will be recorded for quality, compliance and training purposes.
Property features
- Three/Four Bedrooms
- Three/Four Reception Rooms
- Kitchen/Breakfast Room
- Two Bath/Shower Rooms
- 75' X 45' Southerly Rear Garden
- Garage
- Excellent Location
- Scope To Enlarge
- Easy Access To Shenfield Mainline Railway Station & Crossrail Terminus
- St. Mary's School Catchment Area
Property description
An excellent opportunity to acquire a bright and spacious detached family house situated in the heart of Old Shenfield. The property is set some 65' back from the road and has the benefit of a 75' x 45' south easterly rear garden.
The house was originally constructed in 1937, though has since been extended and does still offer further scope to enlarge, subject to the usual planning requirements.
On the ground floor there are four well proportioned reception rooms; one or two of which could be easily converted to provide additional bedroom accommodation, if required. These would be served by the ground floor bathroom. The kitchen/breakfast room is well appointed and provides attractive views of the well tended southerly garden to the rear.
On the first floor, are three generously sized bedrooms and a family bathroom.
The house is ideally suited to those that require fast access to the City of London, given that it is situated within short walking distance of Shenfield mainline railway station and Crossrail terminus. Located within the St. Mary's School catchment area, this will be an ideal choice for young families looking to move into the area. Brentwood School is within walking distance.
The property has the benefit of 8 solar panels, which significantly reduce energy consumption and expense.
Porch
Entrance Hall
Lounge (6.45m x 4.24m (21'2 x 13'11))
Dining Room (4.19m x 3.40m (13'9 x 11'2))
Living Room/Bedroom (4.19m x 3.40m (13'9 x 11'2))
Kitchen (3.89m x 3.35m (12'9 x 11'))
Study (3.56m x3.51m (11'8 x11'6))
Bathroom
Bedroom One (4.67m x 4.29m (15'4 x 14'1))
Bedroom Two (18'9 x 12'11)
Bedroom Three (3.20m x3.15m (10'6 x10'4))
Bathroom (3.71m max x 1.83m (12'2 max x 6'))
Rear Garden (22.86m x 13.72m (75' x 45'))
Garage (5.03m x 2.51m (16'6 x 8'3))
Property info
For more information about this property, please contact
Meacock & Jones, CM15 on +44 1277 576860 * (local rate)
Disclaimer
Property descriptions and related information displayed on this page, with the exclusion of Running Costs data, are marketing materials provided by Meacock & Jones, and do not constitute property particulars. Please contact Meacock & Jones for full details and further information. The Running Costs data displayed on this page are provided by PrimeLocation to give an indication of potential running costs based on various data sources. PrimeLocation does not warrant or accept any responsibility for the accuracy or completeness of the property descriptions, related information or Running Costs data provided here.





































.jpeg)