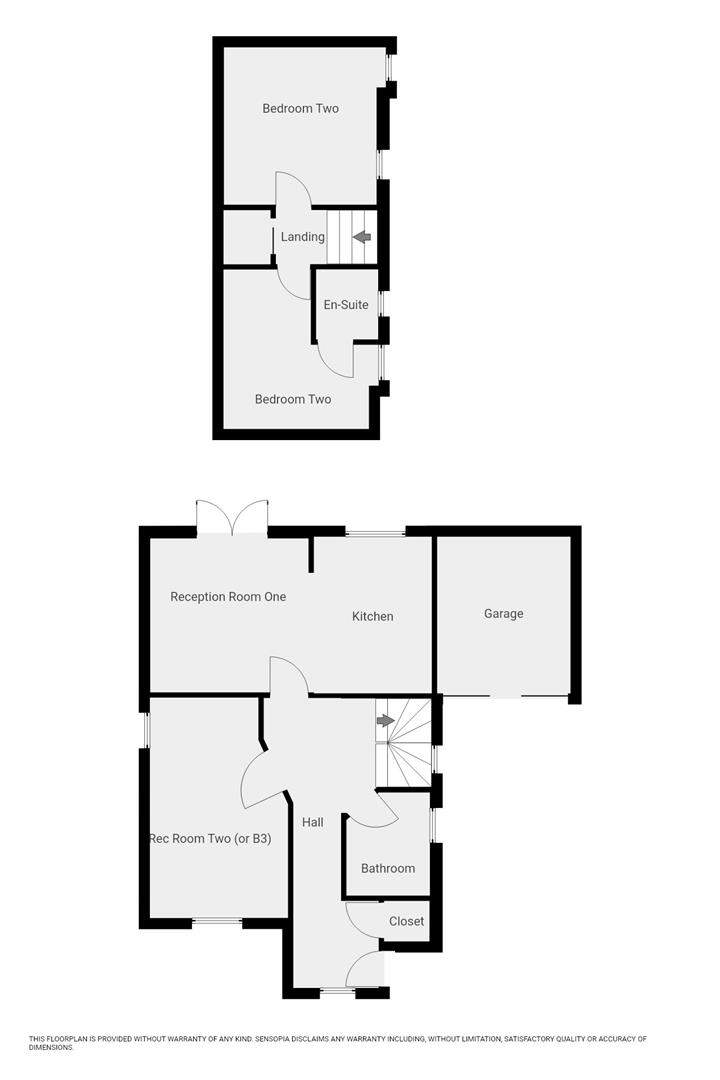Semi-detached house for sale in Mydam Lane, Gorseinon, Swansea SA4
* Calls to this number will be recorded for quality, compliance and training purposes.
Property features
- Semi-detached freehold dormer bungalow - no chain!
- Versatile 2/3 bedroom layout
- Spacious open plan kitchen/dining room
- Second living space (or bedroom three)
- Ground floor bedroom
- En-suite to bedroom one
- Built in storage cupboard and eaves storage on first floor
- Rear enclosed garden
- Garage & driveway
- Convenient Gorseinon location
Property description
Versatile 2/3 bedroom semi detached dormer bungalow available - with no chain! Located in Gorseinon in a quiet no-through road, convenient for Gower College, the M4, Swansea city center and Llanelli.
This well built home is one of two available, both with a driveway, garage and a terraced garden to the rear. The property features a large ground floor hallway, with front aspect reception room (or bedroom 3), main bathroom and a spacious open plan kitchen/living space to the rear. Patio doors from the dining area, allow for a seamless link with the outdoors and plenty of natural light & fresh air. The first floor comprises two further bedrooms and an en-suite. The property is fully double glazed and benefits from both gas central heating and some electric storage heating. In good, clean condition, this home is ready for its new owner!
Safe & enclosed rear garden, with patio paving, with access from the open plan kitchen/dining area. The front comprises a low walled boundary, driveway and garage. Located in Gorseinon, just six miles from the city center, a bustling suburban neighbourhood, with an array of local amenities, excellent schools and the M4 for commuters.
Call to view this home, or its twin now!
Hallway (6.40 x 1.99 (20'11" x 6'6"))
Expansive hallway space with fitted carpet, PVCu windows & front door, built in cupboard & wall mounted gas boiler, understairs cupboard and fire alarm control panel.
Bathroom (2.10 x 1.86 (6'10" x 6'1"))
Walk-in wet room featuring PVCu windows, radiator, open shower area, sink & WC.
Kitchen (3.53 x 2.80 (11'6" x 9'2"))
Family size kitchen comprising a range of wall & base units, stainless steel sink, cabinet mounted oven, hob & extractor - the sink & hob areas are height adjustable. Also with wood effect flooring, radiator, PVCu windows and space for a full size dining table. Open to the living/dining area.
Reception Room One (3.47 x 3.13 (11'4" x 10'3"))
Open to the kitchen, with fitted carpet & a radiator. This flexible living/dining space allows for seamless integration between the kitchen, living area & the outdoors, with patio doors opening out onto the patio garden.
Reception Room Two (Or Bedroom Three) (4.97 x 2.97 widest (16'3" x 9'8" widest))
Front aspect living room, which could also be utilised as a third bedroom depending on your needs. Featuring fitted carpet, radiator, dual PVCu windows, tv & phone point.
Landing (1.35 x 1.22 (4'5" x 4'0"))
First floor landing space with eaves cupboard and doors to bedrooms one & three.
Bedroom One (3.60 x 3.49 (11'9" x 11'5"))
One of two bedrooms located on the first floor, with fitted carpet, radiator, Velux window and door to the en-suite bathroom.
En-Suite Bathroom (1.58 x 1.40 (5'2" x 4'7"))
With Velux window, shower cubicle, sink & WC.
Bedroom Two (3.55 x 2.94)
Second double bedroom, with fitted carpet, radiator and dual Velux windows.
External
This lovely property comprises a low walled front boundary, driveway and garage to the front. The rear garden which can be accessed via the kitchen/dining area patio doors, is enclosed with fencing and is fully laid with patio paving. Allowing for a safe, low maintenance area to enjoy throughout the year, perfect for dining outside.
Location
Gorseinon is a vibrant, family friendly town with a vast array of amenities & excellent local schools, including Gower College. Ideally located for both Swansea & Llanelli and the M4 for commuters. Its close proximity to Gower make it a popular gateway to exploring the stunning coast & woodland of the surrounding area.
Property info
For more information about this property, please contact
Smiths Sales & Lettings, SA2 on +44 1792 925711 * (local rate)
Disclaimer
Property descriptions and related information displayed on this page, with the exclusion of Running Costs data, are marketing materials provided by Smiths Sales & Lettings, and do not constitute property particulars. Please contact Smiths Sales & Lettings for full details and further information. The Running Costs data displayed on this page are provided by PrimeLocation to give an indication of potential running costs based on various data sources. PrimeLocation does not warrant or accept any responsibility for the accuracy or completeness of the property descriptions, related information or Running Costs data provided here.





































.png)
