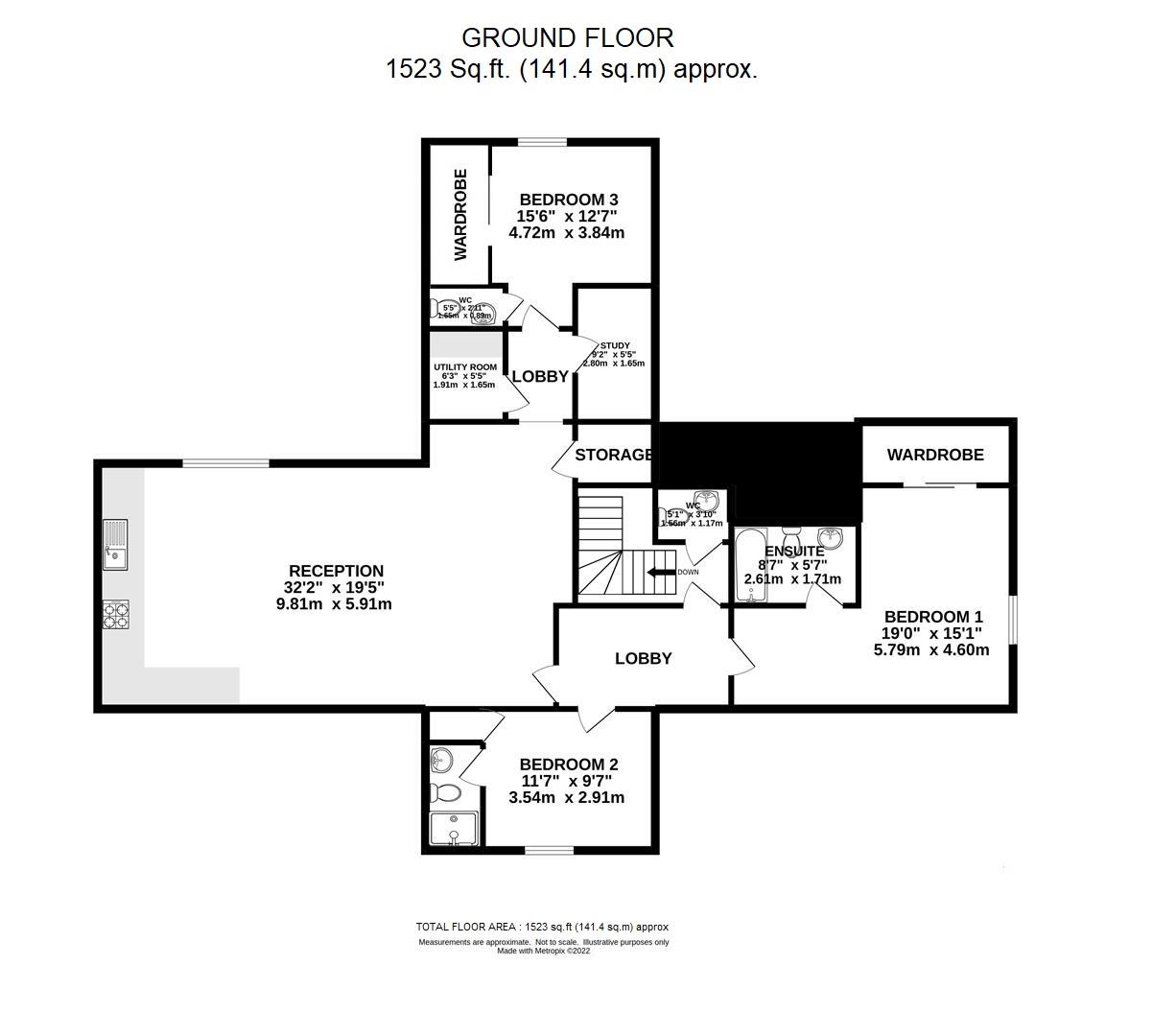Flat for sale in The Galleries, Warley, Brentwood CM14
* Calls to this number will be recorded for quality, compliance and training purposes.
Property features
- 'penthouse apartment' - sought after development
- Three double bedrooms
- En-suites to all bedrooms
- Spacious kitchen / living / dining room
- Utility room & study
- No on-going chain
- Multiple allocated parking spaces
- Far reaching panoramic views
Property description
**Guide Price £650,000 - £700,000** Being one of the finest in the sought-after Galleries Development with its beautifully maintained communal gardens, is this stunning three double-bedroom, luxury ‘Penthouse’ apartment. This wonderful property has a wealth of character with exposed brickwork and vaulted, beamed ceilings and walls, and yet still retains a lovely modern feel throughout the 1523 sq ft of accommodation. Viewers will note that all three bedrooms have en-suites, and the property further benefits from having a separate utility room, study, allocated parking spaces and wonderful far reaching panoramic views. Located within walking distance of Brentwood Station and Town Centre and being offered for sale with no on-going chain.
Entering the front door with stairs from a lower level leading up this beautiful ‘Penthouse’ apartment, with a door at the top of the stairs leading to a w.c., fitted in a two-piece suite and with a further door leading through into a spacious lobby area. All three bedrooms are of double size, with bedrooms one having fitted wardrobes and a fully tiled en-suite bathroom. Bedroom two also has storage and an en-suite shower room, with bedroom three having fitted wardrobes, and an en-suite w.c with wash hand basin.
A spacious kitchen / reception / dining room has vaulted, beamed ceilings and walls with the kitchen area being fitted in a modern range of white wall and base units. Integrated appliances include double oven, microwave, hob with extractor above and integrated fridge / freezer. There is further space for appliances in a separate utility room which I located off the inner lobby, as is the study.
Externally, homeowners on this development have the use of beautifully maintained communal garden areas and this apartment also comes with multiple allocated parking spaces. As previously mentioned, the property is being offered for sale with no-on going chain and we would therefore urge interested parties to view at their earliest convenience to avoid disappointment.
Front door with stairs up to :
Lobby
Bedroom One (5.79m x 4.60m max (19' x 15'1 max))
L-Shaped. Sliding mirror fitted wardrobes. Door to :
En-Suite Bathroom (2.62m x 1.70m (8'7 x 5'7))
Cloakroom (1.55m x 1.17m (5'1 x 3'10))
Fitted with a w.c. And wash hand basin.
Bedroom Two (3.53m x 2.92m (11'7 x 9'7))
Storage cupboard. Door to :
En-Suite Shower Room
Fitted in a three piece suite.
Kitchen / Diner / Living Room (9.80m x 5.92m (32'2 x 19'5))
Vaulted ceiling. Feature beams. Kitchen area is fitted in a good range of white wall and base units. Integrated appliances to include, double oven and hob with extractor above, microwave oven and integrated fridge / freezer. Bricked archway through to :
Further Inner Lobby
Doors to utility & study.
Utility Room (1.91m x 1.65m (6'3 x 5'5))
Work surface. Further space for appliances.
Study (2.79m x 1.65m (9'2 x 5'5))
Bedroom Three (4.72m x 3.84m (15'6 x 12'7))
Sliding mirrored fitted wardrobes. Door to :
En-Suite W.C
Fitted with a WC and wash hand basin.
Exterior - Communal Gardens
Parking
Property info
For more information about this property, please contact
Keith Ashton, CM14 on +44 1277 576906 * (local rate)
Disclaimer
Property descriptions and related information displayed on this page, with the exclusion of Running Costs data, are marketing materials provided by Keith Ashton, and do not constitute property particulars. Please contact Keith Ashton for full details and further information. The Running Costs data displayed on this page are provided by PrimeLocation to give an indication of potential running costs based on various data sources. PrimeLocation does not warrant or accept any responsibility for the accuracy or completeness of the property descriptions, related information or Running Costs data provided here.
































.png)


