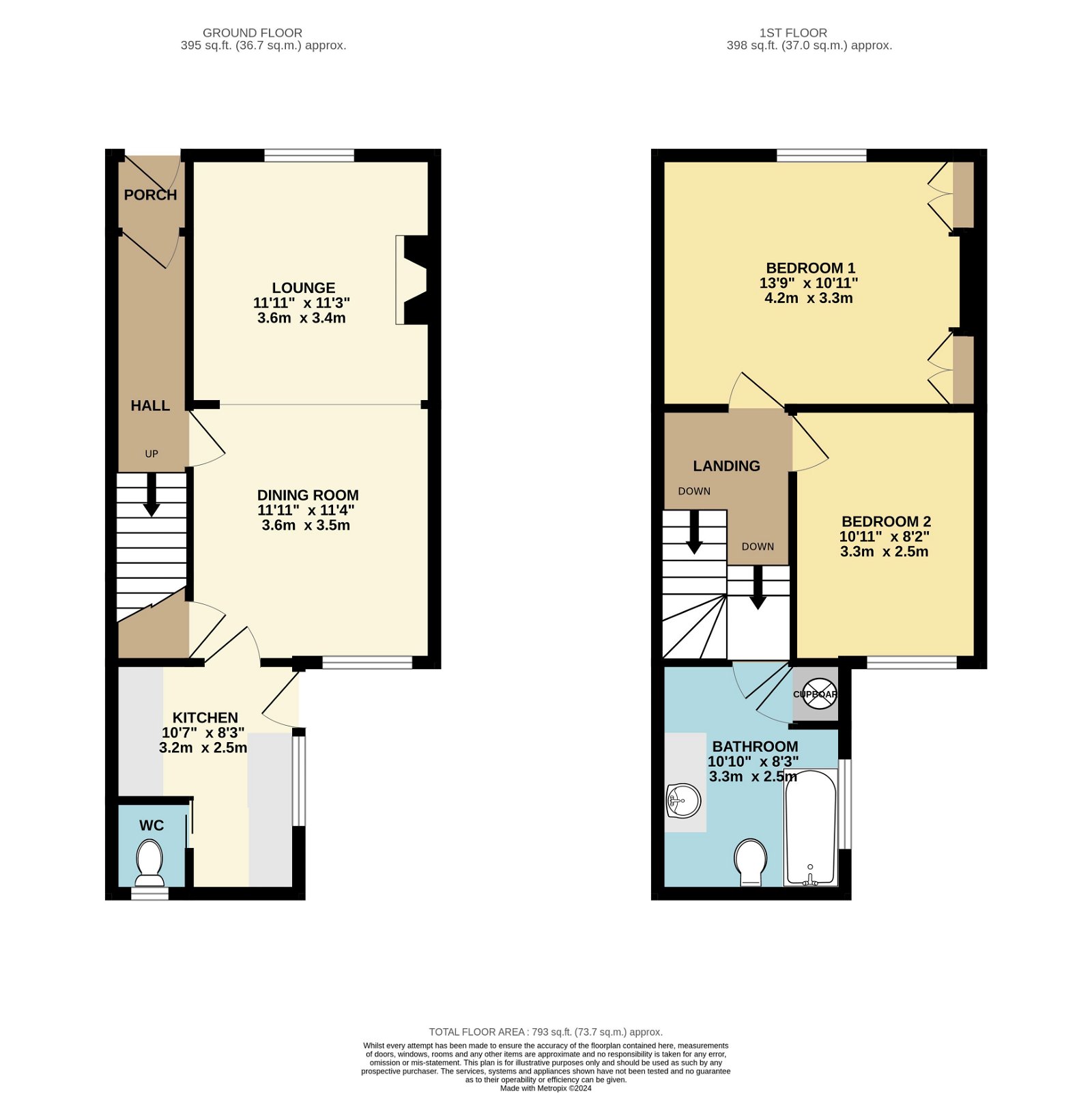Terraced house for sale in Fairfield Terrace, Newton Abbot TQ12
* Calls to this number will be recorded for quality, compliance and training purposes.
Property features
- No chain
- Two bedrooms
- Mid terrace home
- Open plan lounge dining room
- Kitchen
- Ground floor WC
- Spacious bathroom
- In need of modernisation
- Close to town centre
- Tenure - freehold. Council tax band B.
Property description
Situated just a short walk from Newton Abbot Town, nearby to a wealth of amenities and transport links, is this Mid Terrace Home. With No Chain and new to market for the first time in over 7 decades! In need of modernisation throughout, with accommodation boasting an open plan Lounge Dining Room, Kitchen and WC to the ground floor, with Two Bedrooms and a spacious Bathroom suite. Viewing comes highly recommended.
Accommodation
Door opening into entrance porch, with cupboard housing electric meters and consumer unit. Further door opening into hallway, with smoke alarm, power point and night storage heater. Doors to Lounge & stairs rising to the first floor.
Open plan lounge dining room, with dual aspect double glazed windows to the front and rear. To the lounge there is an inset fireplace with electric fire, a range of power and media points. Opening with Dining Room, with power points and electric storage heater. Door opening into under stair storage cupboard and door leading into kitchen.
The Kitchen comprises of a range of wall and base units, with work surfaces and tiling to splash back. UPVC door and double glazed window to the rear. Power points and inset sink with tap.
Sliding door gives access to ground floor WC, with obscure glass double glazed window to the rear and a low level WC.
First Floor Accommodation
To the first floor, stairs rising to landing with door opening into the family bathroom suite, with UPVC double glazed obscure glass window to the rear, with a three piece suite comprising of panelled bath with shower over and tiling to surround. Low level WC, wash basin inset into vanity with storage cupboards below and mirror over. Further storage into airing cupboard, with immersion tank and shelving storage. Storage heater.
Further steps rising to landing space, with doors leading to both bedrooms. Access to the loft & window to the rear, creating a bright landing area.
Bedroom one comprising of UPVC double glazed windows to the front, a range power points & fitted wardrobe storage.
Bedroom two with UPVC double glazed windows to the rear, power points & fitted storage cupboard.
Viewings
To view this property, please call us on or email and we will arrange a time that suits you.
Outside
To the front of the property there is on street permit parking available.
To the rear of the property, there is a courtyard garden with gate, opening onto rear access lane and outbuilding with storage.
Services
Mains Electricity. Mains Water. Mains Drainage.
Local Authority
Teignbridge District Council
Currently Band B
Property info
For more information about this property, please contact
Simply Green, TQ12 on +44 1626 897075 * (local rate)
Disclaimer
Property descriptions and related information displayed on this page, with the exclusion of Running Costs data, are marketing materials provided by Simply Green, and do not constitute property particulars. Please contact Simply Green for full details and further information. The Running Costs data displayed on this page are provided by PrimeLocation to give an indication of potential running costs based on various data sources. PrimeLocation does not warrant or accept any responsibility for the accuracy or completeness of the property descriptions, related information or Running Costs data provided here.

























.png)
