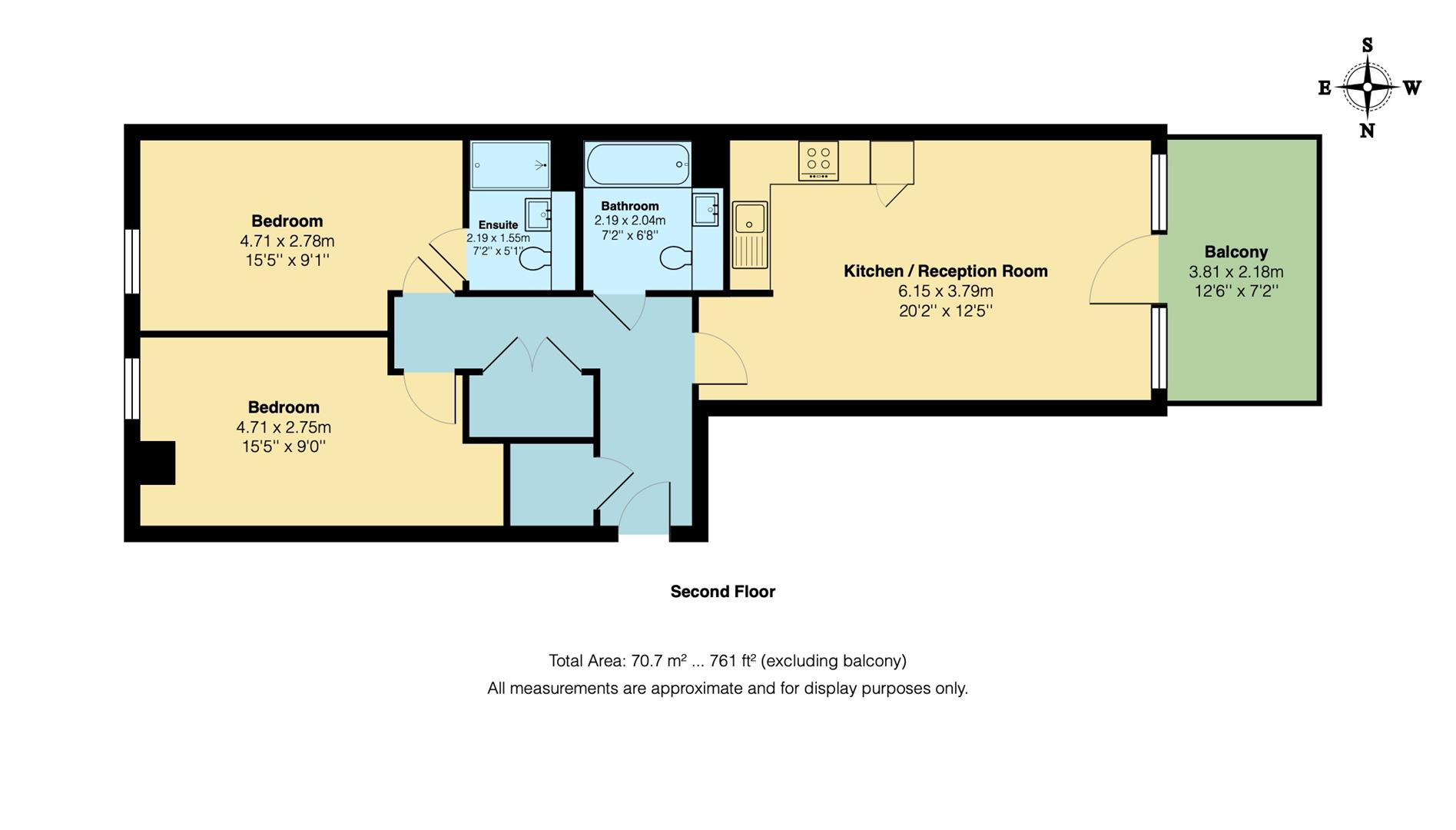Flat for sale in Frank Searle Passage, London E17
* Calls to this number will be recorded for quality, compliance and training purposes.
Property features
- Two Bedrooms
- Modern Development
- Moments from Blackhorse Road Station
- Communal Gardens
- Well Presented
- En-suite to Main Bedroom
- Private Balcony
Property description
An immaculately finished two bedroom, two bathroom apartment. Spaciously set out on the second floor of a new dreamily designed development, with private balcony overlooking communal gardens. All just mere moments from Blackhorse Road Station.
You'll be living in one of Conde Nast Traveller's 'Top Destinations To Visit In 2024', surrounded by ever growing eclectic dining and drinking options. For venturing further afield you're right next to Blackhorse Road tube, whisking you to Oxford Street in just eighteen minutes.
If you lived here...
You'll be happy to host friends and family in your sociable open plan kitchen and reception room. Fabulous fawn engineered hardwood flows underfoot throughout the 250 square foot space. Your kitchen neatly houses sleek soft grey cabinets, topped with granite style worktops. It's all illuminated with plenty of recessed spotlighting and light flowing in from your peaceful private balcony. Overlooking your calm communal courtyard and decked in gorgeous grey, it's the perfect spot to sip your morning latte or after dinner drink.
Stepping into your pristine bathroom, square soft grey marble style tiling surrounds you, a stylish square sink is neatly nestled on a contrasting black wood countertop and a deep tub with overhead shower invites you after a long day. Your en suite is a tasteful twin of your brilliant first bathroom, but instead of a tub it holds a luxuriously large stand alone shower. Your second bedroom is a versatile 140 square feet, beautifully bright from a large feature window. Your first bedroom is a soothing sage green sanctuary, with another fantastic feature window and soft neutral carpeting rolling underfoot.
You're in the heart of a vibrant art and food hub here, where the options are constantly evolving and growing among imaginatively developed industrial architecture. Just a ten minute walk away is Blackhorse Workshop, where you can turn your hand at making anything from sculptures to furniture for your new abode. A plethora of dining options are nearby, including SlowBurn, a rave reviewed restaurant nestled in a craft denim factory. For your after dinner drink, you have the length of the Blackhorse Beer Mile on your doorstep, for craft beers in creative spaces. Commuting will be a breeze, with the tube just a three minute walk away, speeding you into King's Cross in only twelve minutes.
What else?
- For rejuvenating walks in nature you have the vast greenery of the Walthamstow Wetlands only a six minute stroll away.
- The Big Penny Social, is just an eight minute stroll from your front door. This creative community hub holds live music events, the UK's largest beer hall and a pop up beach for balmy summer days.
- Parents will be pleased to know there are three Ofsted rated 'Outstanding' schools within a mile and an 'Outstanding' nursery, Low Hall, just a mile on foot away.
Bedroom (4.71 x 2.78 (15'5" x 9'1"))
Bedroom (4.71 x 2.75 (15'5" x 9'0"))
Ensuite (2.19 x 1.55 (7'2" x 5'1" ))
Bathroom (2.19 x 2.04 (7'2" x 6'8"))
Kitchen / Reception Room (6.15 x 3.79 (20'2" x 12'5"))
Balcony (3.81 x 2.18 (12'5" x 7'1"))
A word from the owner...
"Blackhorse View is the perfect location for Walthamstow and the surrounding area - It is a short walk from the gorgeous Wetlands and lovely cafe community growing in the local area, as well as the breweries known as Blackhorse Road beer mile - The station is a 1 minute walk away with easy access to the Victoria and the Overground to venture further afield"
Property info
For more information about this property, please contact
The Stow Brothers - Walthamstow, E17 on +44 20 8128 4610 * (local rate)
Disclaimer
Property descriptions and related information displayed on this page, with the exclusion of Running Costs data, are marketing materials provided by The Stow Brothers - Walthamstow, and do not constitute property particulars. Please contact The Stow Brothers - Walthamstow for full details and further information. The Running Costs data displayed on this page are provided by PrimeLocation to give an indication of potential running costs based on various data sources. PrimeLocation does not warrant or accept any responsibility for the accuracy or completeness of the property descriptions, related information or Running Costs data provided here.



































.png)
