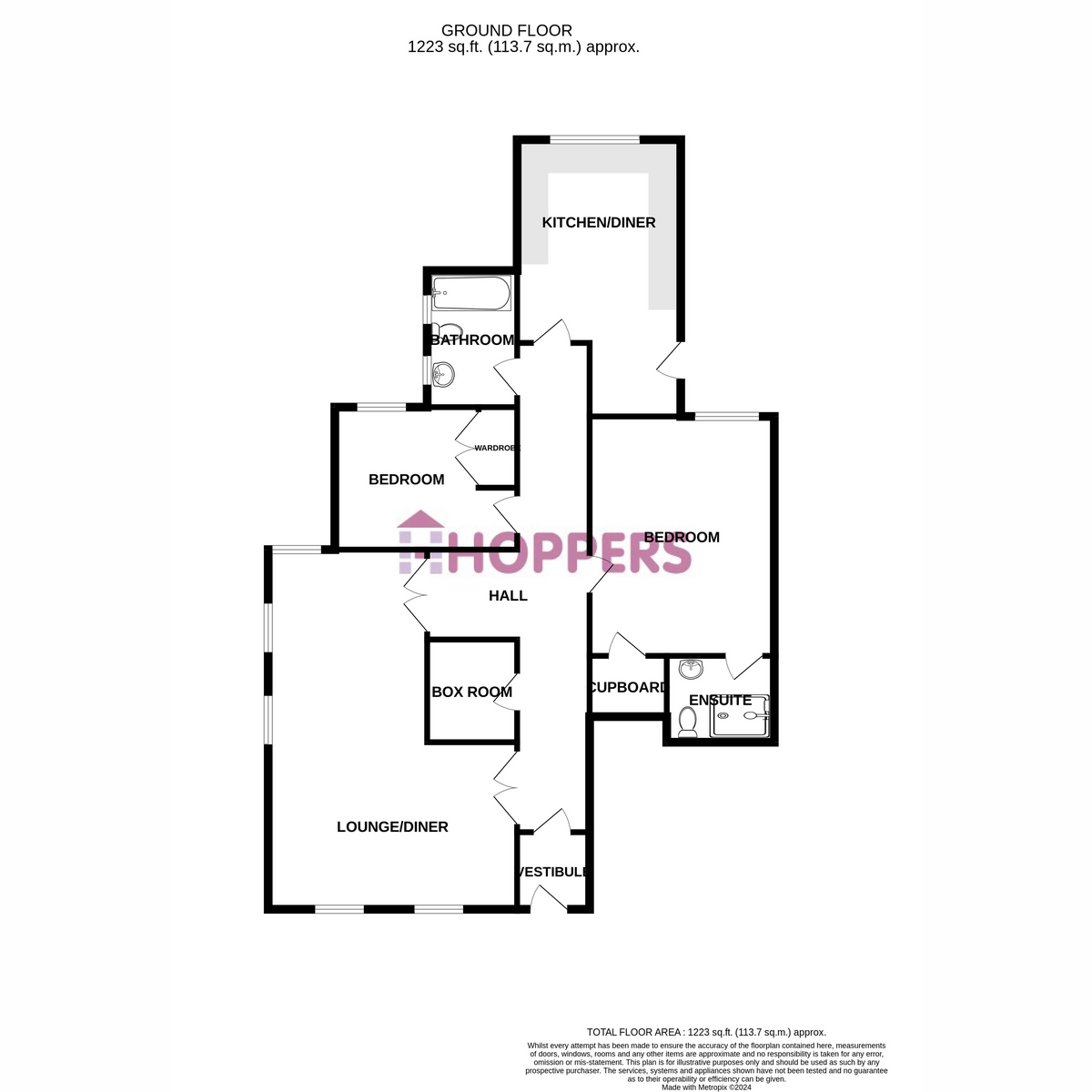Flat for sale in Crofthead Road, Prestwick KA9
* Calls to this number will be recorded for quality, compliance and training purposes.
Property features
- Desirable Central Location
- Ground Floor Flat
- Allocated Parking Spaces to Rear
- Rear Courtyard
- 2 Double Bedrooms
- En Suite Shower Room
- Spacious Bathroom
- Large Lounge
- KItchen-Diner
Property description
20B Crofthead Road, Prestwick, KA9
Hoppers Estate Agency is delighted to market this 2-bedroom ground floor flat in a highly desirable, central Prestwick location. The property comprises a large lounge-diner, 2 double bedrooms, bathroom, en-suite shower room, dining kitchen & box room – with exterior courtyard, and allocated parking spaces at the rear. The property requires a degree of modernizing throughout – but will make a fantastic purchase for the right buyer. Early viewings are advised.
This property is ideal for a bolt hole, holiday home or permanent residence, positioned just minutes away from Prestwick town centre and all amenities. There are a range of restaurants, cafés and independent shops, as well as essential amenities such as medical centres, post office and banking hub. There are a number of large supermarkets in the town, as well as a range of sporting facilities including golf courses, tennis centre, swimming pool and cricket club.
Viewers will be impressed by the space and potential the property offers; with a substantial lounge with plenty of room for dining as well as a generous kitchen-diner. The hallway is linear and allows access to all rooms incl. Spacious bathroom and box-room. There are 2 bedrooms in the property, both double sized. The larger of the two boasts an en-suite shower room and generous walk-in storage cupboard, while bedroom 2 contains fitted wardrobes.
Externally, from the kitchen is a small, enclosed patio courtyard. There are 2 allocated parking spaces at the rear.
Dimensions
Lounge: 16’10x24’4 approx.
Kitchen-Diner: 9’11x18’9 approx.
Bathroom: 12’5x9’7 approx.
Bedroom 1: 12’5x16’3 approx.
En-Suite: 6’0x5’0 approx.
Bedroom 2: 12’5x9’7 approx.
Box Room: 6’1x7’1 approx.
Viewings strictly by appointment – call Hoppers on
Property info
For more information about this property, please contact
Hoppers Estate Agency Ltd, KA9 on +44 1292 373951 * (local rate)
Disclaimer
Property descriptions and related information displayed on this page, with the exclusion of Running Costs data, are marketing materials provided by Hoppers Estate Agency Ltd, and do not constitute property particulars. Please contact Hoppers Estate Agency Ltd for full details and further information. The Running Costs data displayed on this page are provided by PrimeLocation to give an indication of potential running costs based on various data sources. PrimeLocation does not warrant or accept any responsibility for the accuracy or completeness of the property descriptions, related information or Running Costs data provided here.



























.png)


