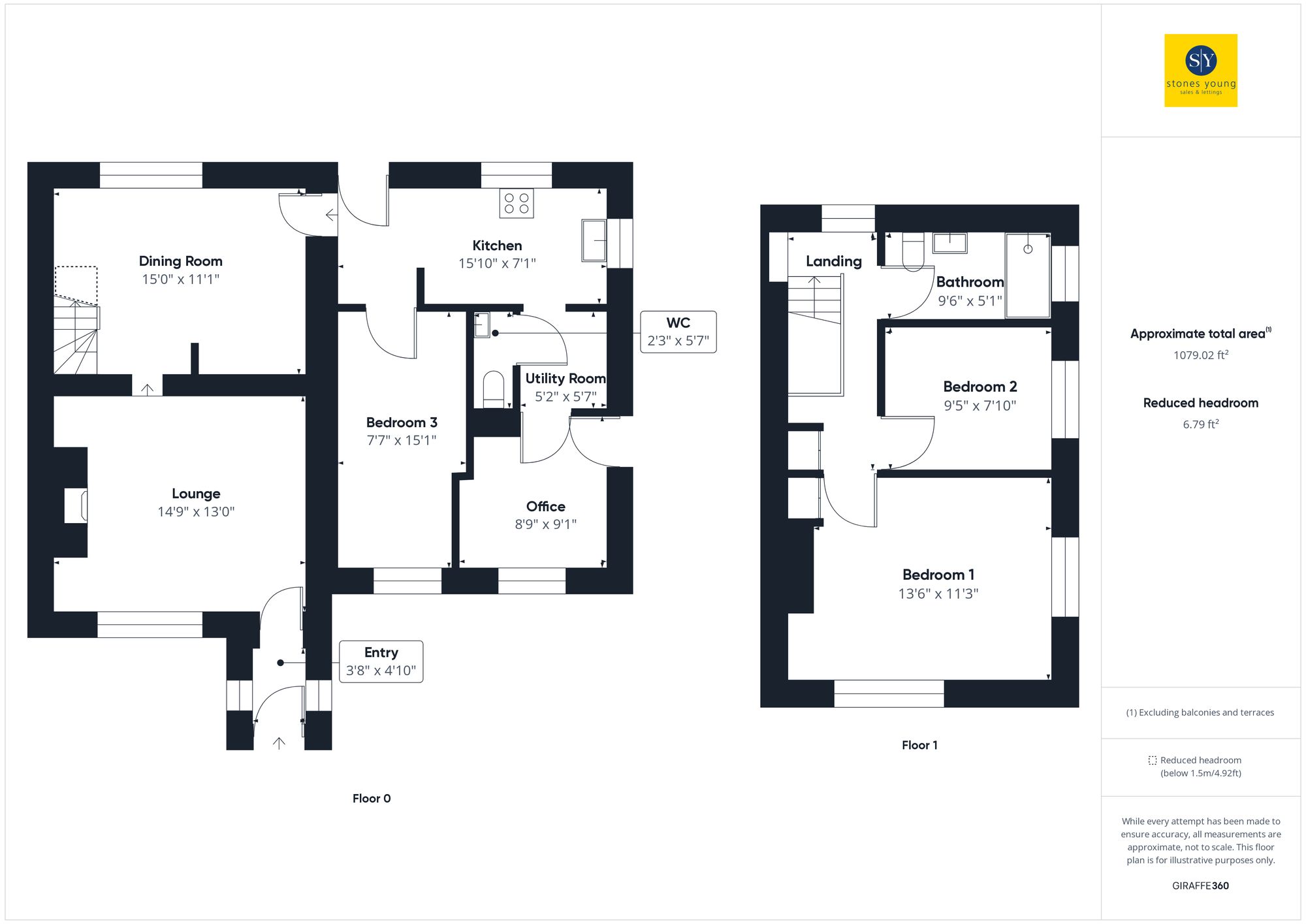End terrace house for sale in Mellor Lane, Mellor BB2
* Calls to this number will be recorded for quality, compliance and training purposes.
Property features
- Beautiful Stone Built Cottage
- Three Double Bedrooms
- Driveway Parking
- Stunning Front and Rear Views
- Picturesque Location
- Immaculate Throughout
- Not On A Water Meter
Property description
Delightful stone built cottage in mellor* This is a truly stunning property set in the heart of Mellor in the Ribble Valley with scenic views to the front and rear of the property. The property has an abundance of traditional design features, paired with modern upgrades, creating a beautiful home ready to move in.
The property comprises of an entrance vestibule with a an original stained glass door opening up into the lounge. The lounge has a stunning cast iron fire set in stone fireplace being the main focal point of the room, the dining room is bright and airy and decorated in a neutral palette with stairs leading to the first floor. The kitchen has plenty of storage space in the form of base and eye level units in a wood finish complimented by marble work surfaces and upstands. There is also an array of integrated/fitted appliances including a Siemens steam oven and microwave, electric hob with extractor fan, fridge freezer and dishwasher. The utility room also provides storage along with space for washing machine and tumble dryer. There is also a ground floor toilet along with a further room which is currently being used as a study and finally, the third bedroom which is an excellent sized double. On the first floor off the landing where access to the loft can be found is the peaceful master bedroom which has dual aspect windows and storage which is currently being used as a wardrobe. There is a further second double bedroom along with a modern fully tiled three piece shower room.
To the exterior of this lovely property, there is driveway parking for two vehicles and a mature garden to the front. There is a laid to lawn rear garden with patio area and planting which create a gorgeous setting when spending time outdoors, ideal for alfresco entertaining whilst taking advantage of the beautiful rural views. Mellor is a highly desirable village, local amenities include a convenience store, butcher's, post office, pharmacy, hairdressers and beauty salon and well-established pubs and restaurants. Good transport links allow for easy commuting and there is a variety of walking routes all on your doorstep. Viewing of this property is highly advised as interest is expected to be high.
EPC Rating: D
Vestibule (1.65m x 1.14m)
Composite front door, tiled flooring, double glazed upvc window.
Lounge (4.50m x 4.27m)
Carpet flooring, cast iron fire in stone fireplace, ceiling spot lights, wooden beams, double glazed upvc window, panel radiator.
Dining Room (4.6m x 3.4m)
Carpet flooring, stairs to first floor, wood beams, corner wall unit, panel radiator, double glazed upvc window, TV point, phone point.
Study (2.67m x 2.67m)
Laminate tiled flooring, loft access (not boarded), double glazed upvc window and wooden door, panel radiator.
Kitchen (4.85m x 2.18m)
Range of fitted oak wall and base units with marble work surfaces, tiled flooring integrated fridge freezer, dishwasher, double oven including Siemens steam oven and microwave, ceiling spot lights, sink and drainer, extractor fan, x2 double glazed upvc windows and composite front door.
Utility Room (1.73m x 1.57m)
Fitted wall and base units with contrasting marble work surfaces, cupboard housing boiler, plumbed for washing machine and space for tumble dryer.
W/C (1.70m x 0.71m)
Two piece in white, tiled flooring.
Bedroom Three (4.60m x 2.31m)
Double bedroom with carpet flooring, ceiling beams, double glazed upvc window, panel radiator.
Landing
Carpet flooring, loft access with ladder and boarded, built in shelving, storage cupboard.
Bedroom One (4.47m x 3.40m)
Double bedroom with carpet flooring, ceiling beams, storage cupboard currently being used as a wardrobe, x2 double glazed upvc windows, panel radiator.
Bedroom Two (2.90m x 2.39m)
Double bedroom with carpet flooring, ceiling beams, double glazed upvc window, panel radiator.
Bathroom (2.90m x 1.55m)
Two piece in white with vanity unit housing sink, walk in shower with mains fed shower, tiled splash backs, tiled flooring, ceiling beams, panel radiator, double glazed upvc windows.
Property info
For more information about this property, please contact
Stones Young Estate and Letting Agents, Blackburn, BB1 on +44 1254 789979 * (local rate)
Disclaimer
Property descriptions and related information displayed on this page, with the exclusion of Running Costs data, are marketing materials provided by Stones Young Estate and Letting Agents, Blackburn, and do not constitute property particulars. Please contact Stones Young Estate and Letting Agents, Blackburn for full details and further information. The Running Costs data displayed on this page are provided by PrimeLocation to give an indication of potential running costs based on various data sources. PrimeLocation does not warrant or accept any responsibility for the accuracy or completeness of the property descriptions, related information or Running Costs data provided here.




































.png)