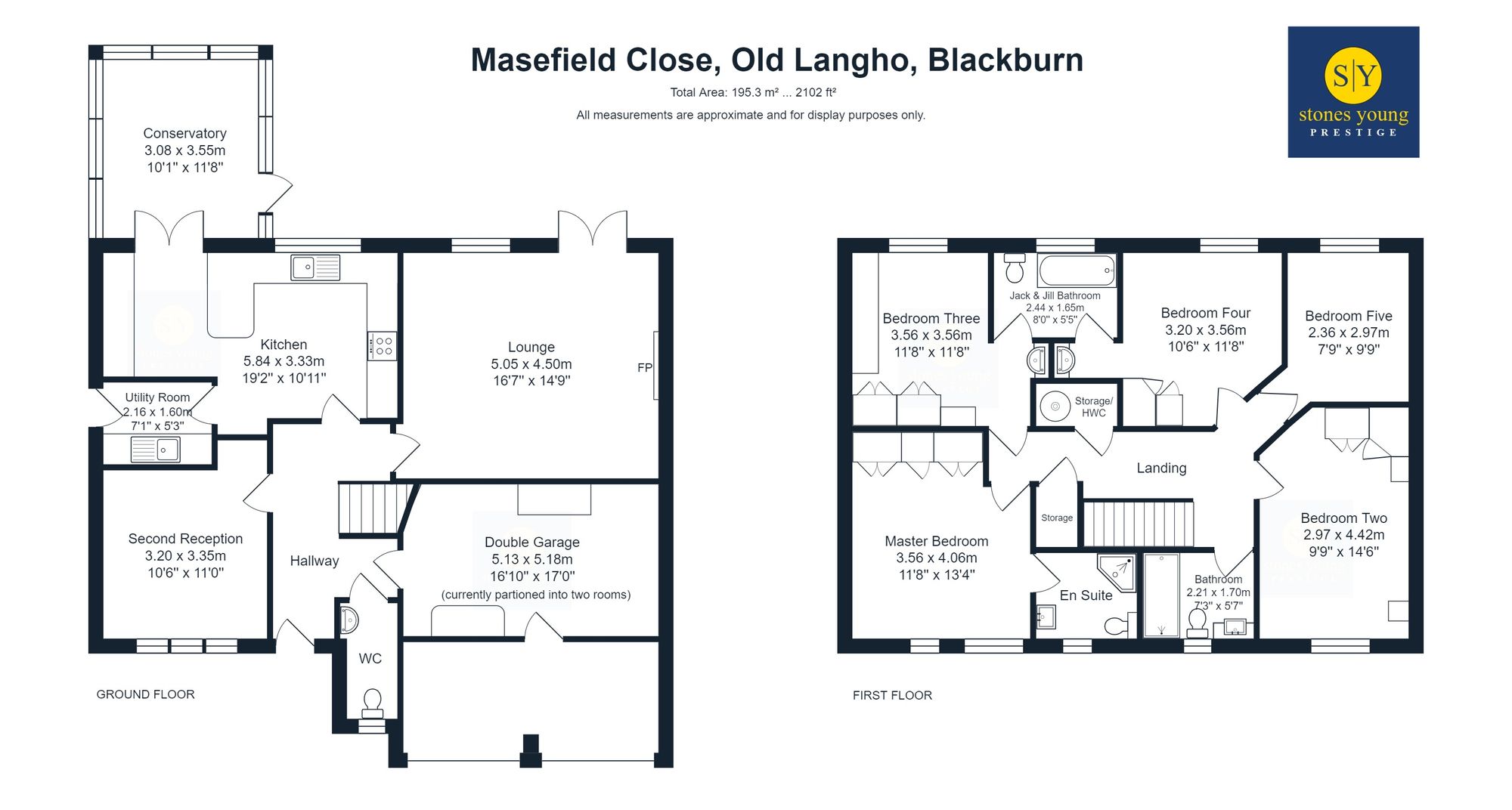Detached house for sale in Masefield Close, Old Langho BB6
* Calls to this number will be recorded for quality, compliance and training purposes.
Property features
- Double Garage
- Five Double Bedrooms
- Sought After Brockhall Village Location
- On A Water Meter
- Two Reception Rooms Plus Conservatory
- Council Tax Band F
- Perfect Family Home
Property description
Prestige property incredible five bedroom family home in desirable brockhall village location! Situated on an enviable plot on this gated community, stands this well appointed home. Perfect for family living and entertaining, this outstanding, versatile property includes well maintained gardens, a double garage and driveway parking for up to five vehicles!
Entering this opulent property you are greeted by a large, welcoming hallway with stairs leading to the first floor. Overlooking the front of the property is the second reception room which provides the ideal space for a dining table or cosy lounge space. To the rear is the main lounge which is filled with natural light thanks to the window and separate patio doors to the garden, the room also features a gas fire in a marble hearth and wood surround which completes the room splendidly and allows for a space perfect for the family to relax. The spacious kitchen features a range of wall and base units in a wood effect finish as well as integrated appliances including a 4x ring induction hob, double oven, fridge and dishwasher. The kitchen also features a centrally located breakfast bar and a conveniently located utility room with space and plumbing for a washing machine and tumble dryer. Admiring views of the rear garden is the idyllic conservatory space and completing the ground floor is the well positioned w/c as well as the impressive 17ft double garage with integral access.
On the first floor, leading from the landing is the impressive master suite featuring fitted wardrobes and a luxurious en-suite recently renovated in November 2022, with tiling from floor to ceiling. Four further double bedrooms also feature and are all light filled and spacious with neutral décor, the third and fourth in size benefit from a Jack & Jill en-suite in white. Completing the property internally is the family bathroom with a mains fed shower enclosure and vanity unit. The property is warmed through gas central heating, with the newly fitted boiler in December 2022, and benefits from uPVC double glazing throughout.
Set in this highly regarded, gated community, this incredible property benefits from an extensive driveway, a double garage with power and lighting. To the rear you'll discover the idyllic garden boasting a patio seating area perfect for entertaining guests with a remote controlled awning, as well as central laid to lawn grass. Brockhall Village is positioned close to great eateries including The Black Bull, as well as stunning walking routes and amenities nearby. The home is an absolute credit to its current owners and is a must see to truly appreciate the standard of accommodation on offer!
EPC Rating: C
Hallway
Laminate flooring, ceiling coving, stairs to first floor, door to garage, panel radiator.
Lounge (5.05m x 4.50m)
Carpet flooring, ceiling coving, gas fire with marble hearth and wood surround, uPVC double glazed window and patio doors, panel radiator, TV point.
Second Reception Room (3.35m x 3.20m)
Carpet flooring, ceiling coving, panel radiator, TV point.
Kitchen Diner (5.84m x 3.33m)
Range of fitted wall and base units and contrasting wood effect work surfaces, lvt flooring, 4x ring induction hob, extractor fan, integral double oven, fridge and dishwasher, breakfast bar, uPVC double glazed window, panel radiator.
Utility (2.16m x 1.60m)
Laminate flooring, two piece suite in white, tiled splashbacks, alarm system, panel radiator, uPVC double glazed frosted window.
Conservatory (3.55m x 3.08m)
In uPVC double glazing, Amtico flooring, panel radiator.
Downstairs WC (2.01m x 0.99m)
Laminate flooring, two piece suite in white, tiled splashbacks, alarm system, panel radiator, uPVC double glazed frosted window.
Double Garage (5.18m x 5.13m)
Power and Lighting
Landing
Carpet flooring, ceiling coving, storage cupboard, loft access, panel radiator.
Master Bedroom (4.06m x 3.56m)
Carpet flooring, fitted wardrobes, uPVC double glazed window x2, panel radiator, TV point.
En Suite (2.01m x 1.93m)
Renovated in November 2022, laminate flooring, three piece suite in white, tiled floor to ceiling, vanity unit, ceiling spotlights, heated towel radiator, uPVC double glazed frosted window.
Bedroom 2 (4.42m x 2.97m)
Bedroom 3 (3.56m x 3.56m)
Carpet flooring, fitted furnishings, sink and vanity unit, uPVC double glazed window, panel radiator, TV point.
Jack And Jill Bathroom (2.44m x 1.65m)
Carpet flooring, two piece suite in white, tiled splashbacks, panel radiator, uPVC double glazed frosted window.
Bedroom 4 (3.56m x 3.20m)
Laminate flooring, uPVC double glazed window, panel radiator.
Bedroom 5 (2.97m x 2.36m)
Carpet flooring, fitted wardrobes, uPVC double glazed window, panel radiator, TV point.
Family Bathroom (2.21m x 1.70m)
Renovated in November 2022, laminate flooring, two piece suite in white, mains fed shower enclosure, vanity unit, ceiling spotlights, panel radiator, uPVC double glazed frosted window.
For more information about this property, please contact
Stones Young Estate and Letting Agents, Blackburn, BB1 on +44 1254 789979 * (local rate)
Disclaimer
Property descriptions and related information displayed on this page, with the exclusion of Running Costs data, are marketing materials provided by Stones Young Estate and Letting Agents, Blackburn, and do not constitute property particulars. Please contact Stones Young Estate and Letting Agents, Blackburn for full details and further information. The Running Costs data displayed on this page are provided by PrimeLocation to give an indication of potential running costs based on various data sources. PrimeLocation does not warrant or accept any responsibility for the accuracy or completeness of the property descriptions, related information or Running Costs data provided here.








































.png)