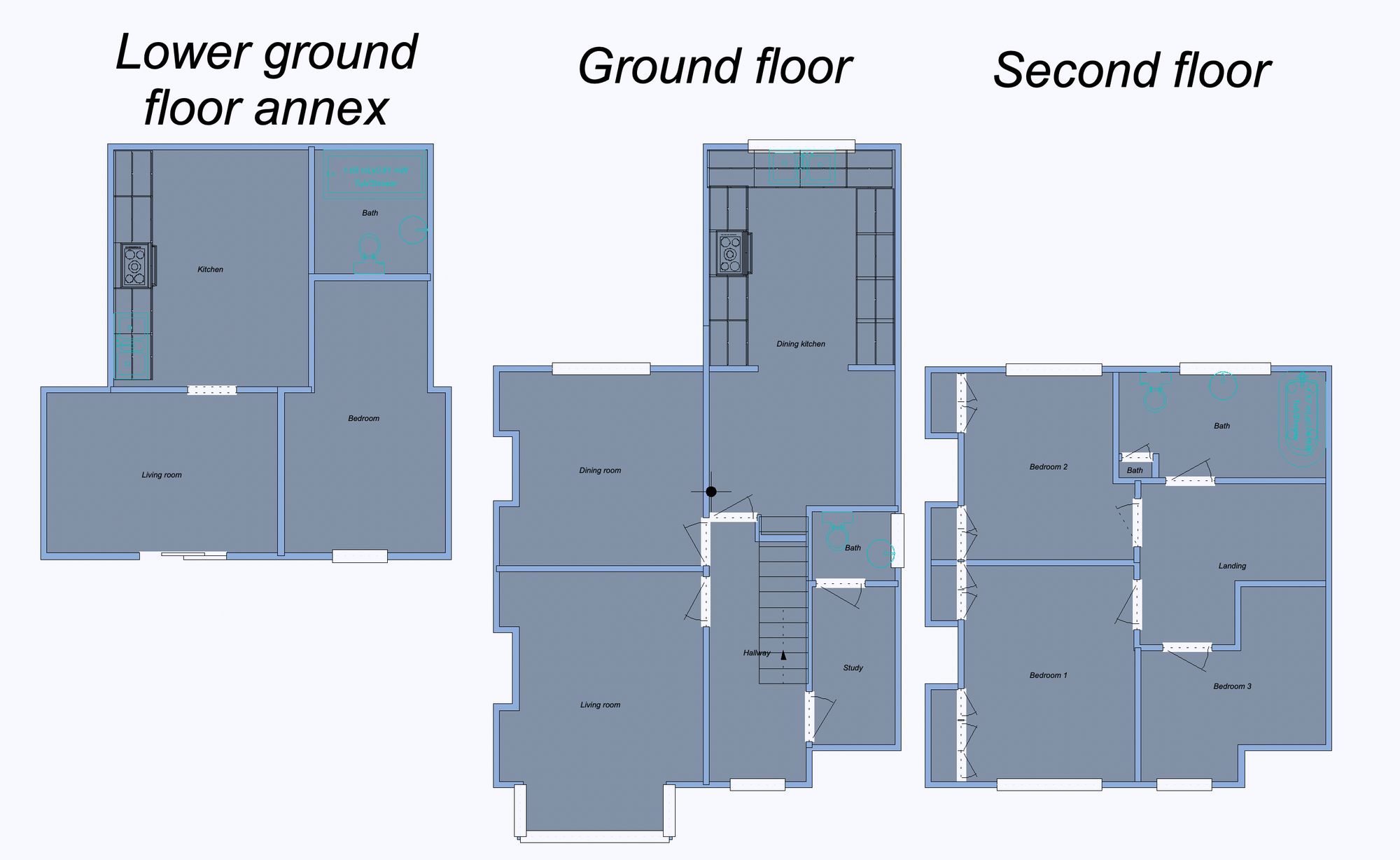Semi-detached house for sale in Southmere Drive, Bradford BD7
* Calls to this number will be recorded for quality, compliance and training purposes.
Property features
- Semi-detached
- 3 bedrooms
- Two reception rooms
- Garage
- Annex to the rear
- Popular BD7 area
- Double glazing
- Gas central heating
Property description
Righthaus are pleased to offer this 3 bedroom semi detached property to the market. Briefly comprising of 3 bedrooms, 1 Bathroom & 1 W/C, two reception rooms and a dining kitchen in the main property, and the annex the rear incorporates a further bedroom, kitchen and bathroom. The property is a great opportunity for investors being in the popular BD7 area and further benefits from double glazing and gas central heating.
EPC Rating: C
Location
Southmere Drive is a highly sought after location with close proximity to the array of shops in and around the local village including supermarkets, health centres, restaurants, banks and many more. Also only a few miles from the motorway networks, low moor train station and situated in the middle of bus routes to Leeds, Bradford and beyond.
Hallway
Giving access to the lounge, kitchen/dining room and stairs to first floor.
Lounge (4.49m x 3.31m)
The lounge has a bay window and benefits from Gas Central Heating and Double Glazing.
Kitchen/Diner (5.82m x 3.02m)
Open style with the dining area. The kitchen has an array of wall and base unit's as well as a good amount of workspace, 1 bowl sink unit with drainer, gas hob, electric cooker, Gas Central Heating and Double Glazing.
Dining Room (3.21m x 3.17m)
The Dining room features French doors opening with access to rear garden and also benefits from gas central heating and double glazing.
Stairs And Landing
Giving access to the three house bedrooms and house bathroom.
Master Bedroom (3.53m x 3.29m)
Modern decor and carpet. Benefitting from double glazing and gas central heating.
Bedroom 2 (3.53m x 3.29m)
Modern decor and carpet. Benefitting from double glazing and gas central heating.
Bedroom 3 (2.63m x 2.31m)
Modern decor and carpet. Benefitting from double glazing and gas central heating.
Bathroom (3.38m x 1.73m)
Part tiled family bathroom comprising of 3 piece suite including panelled bath, low level W.C., pedestal hand basin and shower over bath. Also benefitting Gas Central Heating and Double Glazing.
Lounge (3.91m x 3.09m)
The lounge benefits from electric heating and Double Glazing.
Kitchen (2.64m x 3.81m)
The kitchen has an array of wall and base unit's as well as a good amount of workspace, 1 bowl sink unit with drainer, electric hob, electric heating and double glazing.
Bedroom (4.46m x 2.66m)
Modern decor and carpet. Benefitting from Double Glazing and Gas Central Heating.
Bathroom
Part tiled Ensuite bathroom comprising of 3 piece suite including low level W.C., pedestal hand basin and bath. Also benefitting Gas Central Heating and Double Glazing.
Garden
To the rear of the property is a small garden including a patio area and lawn. Externally the property also boasts a large driveway and garage.
For more information about this property, please contact
Righthaus, BD6 on +44 1274 978194 * (local rate)
Disclaimer
Property descriptions and related information displayed on this page, with the exclusion of Running Costs data, are marketing materials provided by Righthaus, and do not constitute property particulars. Please contact Righthaus for full details and further information. The Running Costs data displayed on this page are provided by PrimeLocation to give an indication of potential running costs based on various data sources. PrimeLocation does not warrant or accept any responsibility for the accuracy or completeness of the property descriptions, related information or Running Costs data provided here.





























.png)
