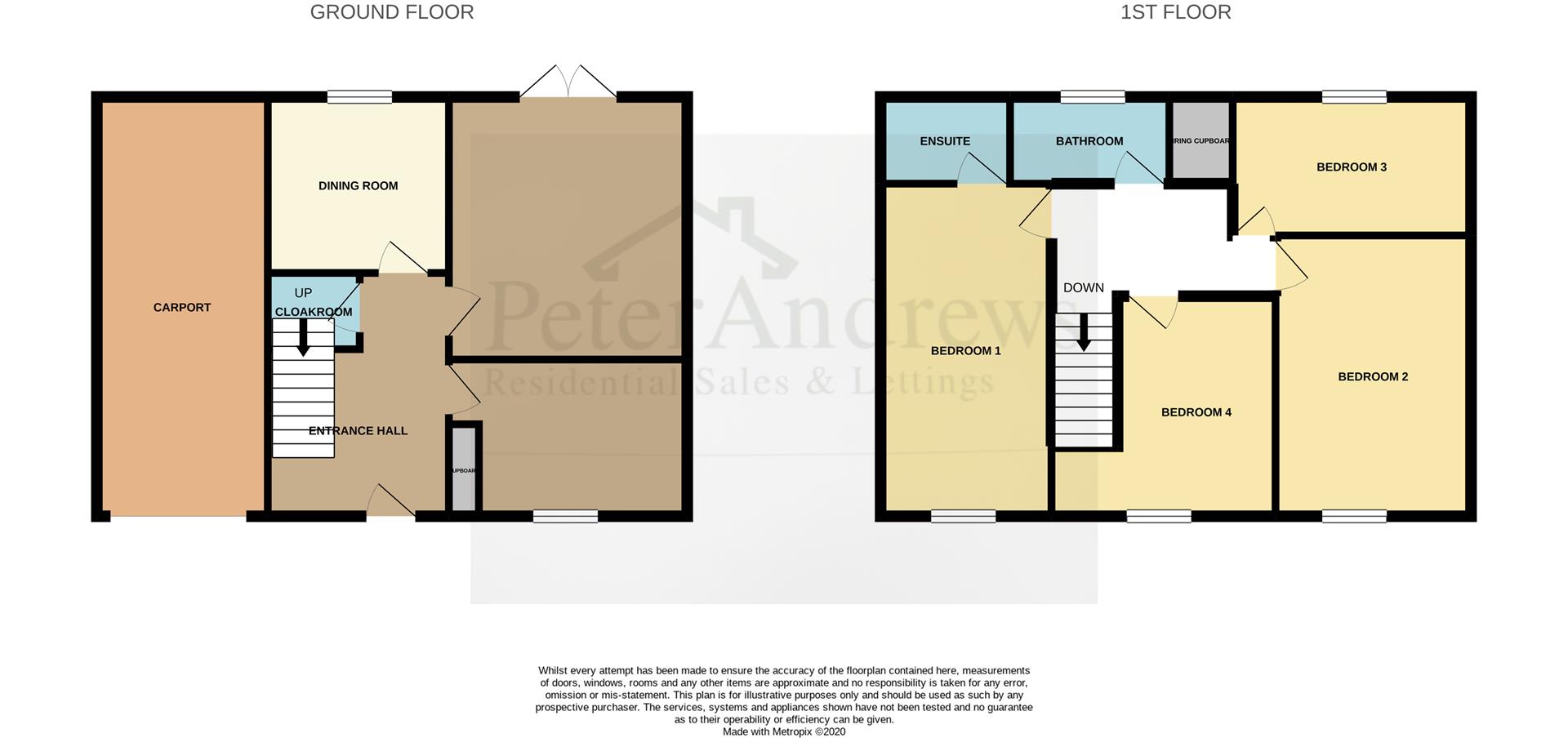Terraced house for sale in Derwent Court, Hobart Close, Chelmsford CM1
* Calls to this number will be recorded for quality, compliance and training purposes.
Property features
- 4 bedroom terrace property
- 2 receptions - fitted kitchen
- Ground floor cloakroom - en-suite shower room
- First floor family bathroom
- Double glazing throughout - gas central heating
- Integral covered car port
- Mature sunny aspect rear garden
Property description
A chance to acquire this modern property built in 2007 situated within easy walking distance of local shops and Melbourne Park playing fields, including the Chelmsford Athletic Centre. The accommodation comprises four bedrooms, first floor family bathroom, en-suite shower room, two receptions, fitted kitchen and ground floor cloakroom. Benefits include gas central heating, double glazing throughout, integral parking car port and mature sunny aspect rear garden with side access. Telephone to arrange a viewing appointment.
Reception Hall
Laminate flooring, large double opening storage cupboard, further understairs cupboard, stairs rising to first floor accommodation, doors to:-
Cloakroom
Low level w.c., pedestal wash hand basin with mixer tap, radiator and extractor fan.
Dining Room (2.87m x 2.77m (9'4" x 9'1"))
Double glazed window to rear aspect, radiator and fitted carpet.
Lounge (4.04m x 3.75m (13'3" x 12'3"))
Double glazed French doors and side windows opening to patio area and rear garden. Radiator, TV aerial point and fitted carpet.
Kitchen (3.76m x 2.54m (12'4" x 8'3"))
Range of white gloss base and wall units, roll edge work surface area incorporating inset one and a quarter bowl stainless steel sink unit with mixer tap, electric Neff 4 ring hob, Neff oven with extractor hood above, integrated dishwasher, plinth lights and double glazed window to front aspect.
First Floor Landing Area
Fitted carpet, radiator, airing/storage cupboard, access to loft via pull down ladder, partially boarded with light.
Master Bedroom (5.03m x 2.87m (16'6" x 9'4"))
Double glazed window to front aspect, radiator, fitted carpet, fitted wardrobes with mirror sliding doors, TV aerial point and door to :-
En-Suite
Double shower cubicle, pedestal wash hand basin with mixer tap, low level w.c., radiator, shaver point, tiled walls and double glazed obscure window to rear aspect.
Bedroom Two (3.86m x 3.38m (12'7" x 11'1"))
Double glazed window, radiator, fitted wardrobes with mirror sliding doors, TV aerial point and fitted carpet.
Bedroom Three (4.42m x 2.77m (14'6" x 9'1"))
Double glazed window, radiator, fitted wardrobes with mirror sliding doors and fitted carpet.
Bedroom Four (2.77m x 2.13m (9'1" x 6'11"))
Double glazed window, radiator and built-in storage cupboard.
Bathroom
White suite comprising panelled bath with shower screen, mixer tap with shower attachment, pedestal wash hand basin with mixer tap, low level flush w.c., radiator, shaver point, tiling to walls and double glazed obscure window to rear aspect.
Rear Garden
Good size sunny aspect garden with large paved patio area, lawn area with flower beds, trees and shrubs, garden shed and exterior water tap.
Front Aspect
Front garden with flower beds. Driveway to Integral car port with side gate to rear garden.
Disclaimer
Whilst every care has been taken to ensure the accuracy of these particulars, such accuracy cannot be guaranteed, and therefore does not constitute any part of an offer or contract. The agent has not tested any apparatus, equipment, fixtures, fittings or services and so does not verify they are in working order, fit for purpose, or within ownership of the sellers, therefore the buyer cannot assume any information is correct. Photographs of the interior of the property are given purely to give an indication of décor, style etc., and does not imply that any furniture/fittings etc., are included.
Property info
For more information about this property, please contact
Peter Andrews Estate Agents, E18 on +44 20 8022 4282 * (local rate)
Disclaimer
Property descriptions and related information displayed on this page, with the exclusion of Running Costs data, are marketing materials provided by Peter Andrews Estate Agents, and do not constitute property particulars. Please contact Peter Andrews Estate Agents for full details and further information. The Running Costs data displayed on this page are provided by PrimeLocation to give an indication of potential running costs based on various data sources. PrimeLocation does not warrant or accept any responsibility for the accuracy or completeness of the property descriptions, related information or Running Costs data provided here.

























.png)