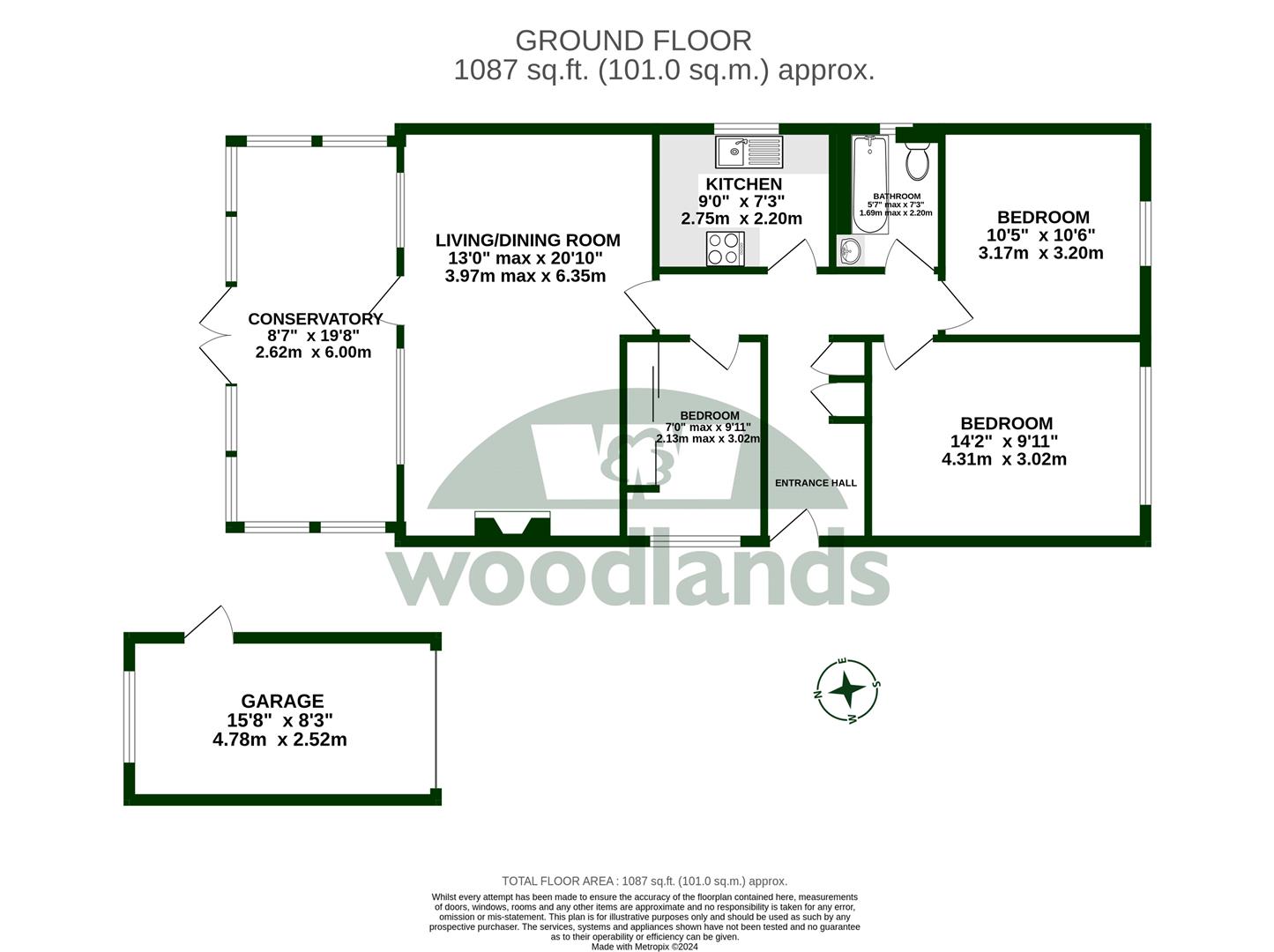Detached bungalow for sale in Oliver Road, Horsham RH12
* Calls to this number will be recorded for quality, compliance and training purposes.
Property features
- Detached bungalow
- Three bedrooms
- Conservatory extension
- Excellent cul-de-sac location
- Walking distance to town centre
- Driveway & garage
- Large private rear garden
- 20ft living/dining room
- Council tax band: E
- EPC rating: D
Property description
Cul-de-sac location! A detached bungalow in popular location, offering great access for the town & local amenities, bright & spacious entrance hall, 20ft living/dining room, leading to conservatory extension, kitchen, three bedrooms, family bathroom, driveway parking & garage, large private rear garden.
Situated on a quiet cul-de-sac, in a popular area within easy walking distance of the town centre, this three-bedroom detached bungalow will appeal to those wishing to enjoy generous living and bedroom space on a single level, with a beautiful garden, and parking for several vehicles the property would suit families and downsizers alike.
With its abundance of quality bars and restaurants, independent shops and major retailers, Horsham is a highly-sought after location for home owners to settle. An excellent range of local amenities, transport links, and schools means that it suits a wide range of buyers, and with the convenience of all of this so close to hand, you can simply leave the car at home on the driveway and stroll into town to make to most of this vibrant setting.
The property is approached with a driveway with space for several cars as well as a garage adjoining the neighbour’s garage, so there is an abundance of parking available. The front door is to the side of the property, accessed by steps and leading into a bright and spacious entrance hall with two generous cupboards to hang coats and store shoes. Two double bedrooms overlook the front of the property on this peaceful street, the principal bedroom being particularly spacious. The is an additional single third bedroom currently used as a study with large fitted mirrored wardrobe. The bathroom has an electric shower over the bath, vinyl flooring and vanity sink unit. The kitchen provides ample base and wall storage, with a built-in oven and hob as well as space for freestanding white goods.
The main living room is a wonderful size, filled with natural light from two large windows, with patio doors leading out to a full width conservatory to the rear. These two rooms really feel like the heart of this home, with ample space for sofas and dining room furniture. The conservatory overlooks the large rear garden, neatly laid to lawn, with mature trees, and a large block paved patio to ensure that the sun is found throughout the day to make the most of this tranquil setting.
Accommodation With Approximate Room Sizes:
Max Measurements Shown Unless Stated Otherwise.
Entrance Hall
Living/Dining Room (3.96m x 6.35m (13'0" x 20'10"))
Conservatory (2.62m x 5.99m (8'07" x 19'08"))
Kitchen (2.74m x 2.21m (9'0" x 7'03"))
Bedroom (4.32m x 3.02m (14'02" x 9'11"))
Bedroom (3.18m x 3.20m (10'05" x 10'06"))
Bedroom (2.13m x 3.02m (7'0" x 9'11"))
Family Bathroom (1.70m x 2.21m (5'07" x 7'03"))
Outside
Driveway Providing Off Road Parking
Garage (4.78m x 2.51m (15'08" x 8'03"))
Rear Garden
Location: The property is situated on the west side of Horsham within easy access of local shops and amenities. The Historic Market Town Centre is just over 0.5 miles and provides a comprehensive range of shops including John Lewis at Home and Waitrose, Swan Walk shopping centre, The Carfax with weekly markets and a varied selection of restaurants. The Capitol Theatre offers a selection of arts and there is Piries Place with an Everyman Cinema and further restaurants. Numerous sports and recreational facilities are available including Horsham Park and Pavillions with its gym and swimming pool. Horsham also has a main line train service to London Bridge (about 54 minutes) and London Victoria (about 51 minutes).
Directions: From Horsham town centre take the Worthing Road towards Southwater. Follow the road along passing TanbridgePark on your right hand side. Shortly after, take the next right into Blackbridge Lane and then second left into Longfield Road. Oliver Road can then be found on the left hand side.
Council tax: Band E.
EPC Rating: D.
School catchment area: For local school admissions and to find out about catchment areas, please contact West Sussex County Council – West Sussex Grid for learning - School Admissions, . Or visit the Admissions Website.
Woodlands Estate Agents Disclaimer: We would like to inform prospective purchasers that these sales particulars have been prepared as a general guide only. A detailed survey has not been carried out, nor the services, appliances and fittings tested. Room sizes are approximate and should not be relied upon for furnishing purposes. If floor plans are included they are for guidance and illustration purposes only and may not be to scale. If there are important matters likely to affect your decision to buy, please contact us before viewing this property.
Energy Performance Certificate (EPC) disclaimer: Epc's are carried out by a third-party qualified Energy Assessor and Woodlands Estate Agents are not responsible for any information provided on an EPC.
To arrange A viewing please contact Woodlands estate agents on .
Property info
For more information about this property, please contact
Woodlands, RH12 on +44 1403 453074 * (local rate)
Disclaimer
Property descriptions and related information displayed on this page, with the exclusion of Running Costs data, are marketing materials provided by Woodlands, and do not constitute property particulars. Please contact Woodlands for full details and further information. The Running Costs data displayed on this page are provided by PrimeLocation to give an indication of potential running costs based on various data sources. PrimeLocation does not warrant or accept any responsibility for the accuracy or completeness of the property descriptions, related information or Running Costs data provided here.































.png)

