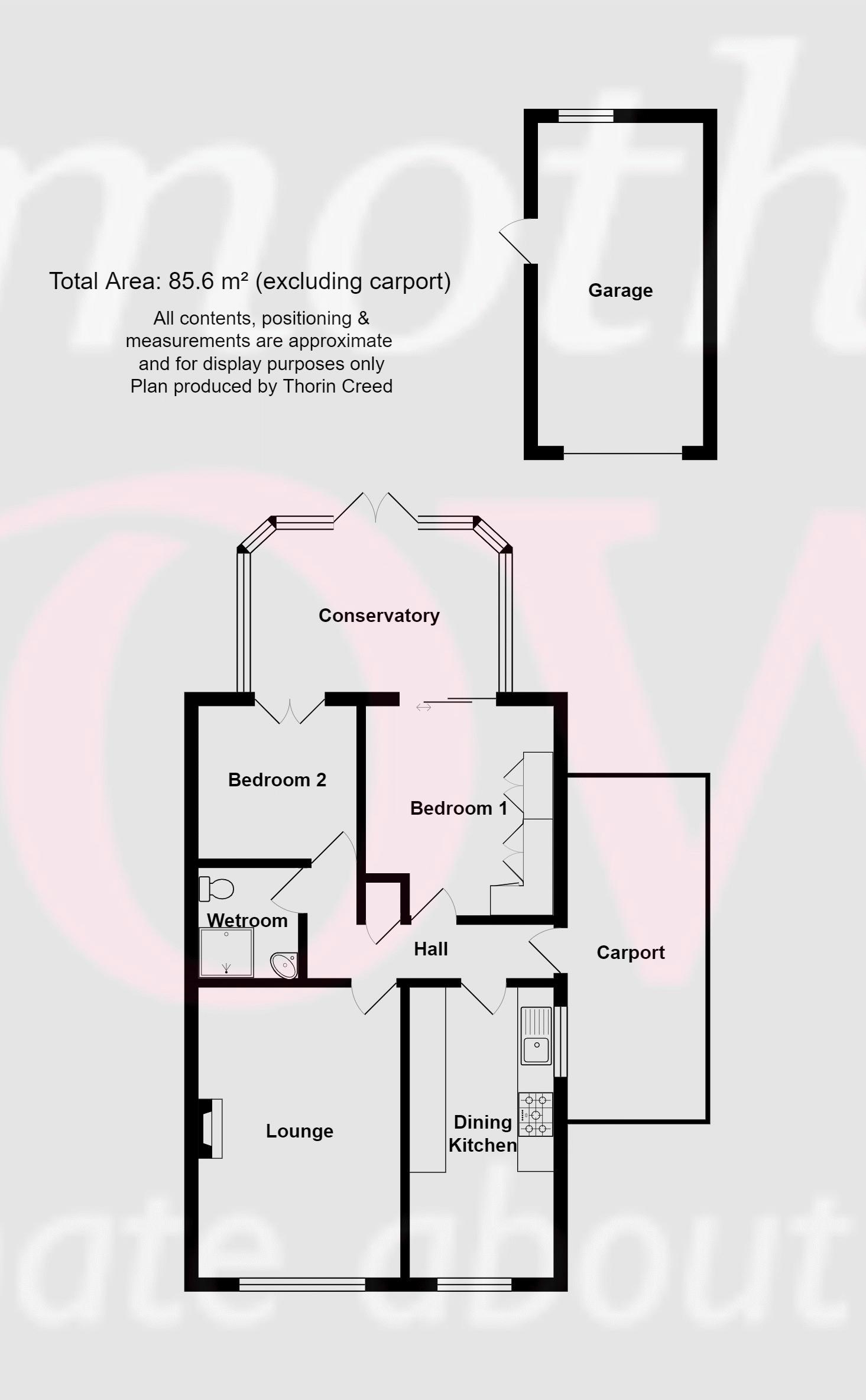Semi-detached bungalow for sale in Longdown Road, Congleton CW12
* Calls to this number will be recorded for quality, compliance and training purposes.
Property features
- Semi detached bungalow positioned on generous plot
- Two bedrooms
- Enclosed lawned garden to rear
- Driveway & detached garage
- Popular west heath area
- No chain
Property description
***no upward chain***
A true semi-detached bungalow in pleasant order. Possibility to extend to create dormer style (subject to necessary consents). Generous rear gardens. Deep extensive driveway. Positioned on the fringe of the prime west heath locality.
Entrance hall, Fitted dining kitchen, lounge and shower room, two double bedrooms. Conservatory. Single garage. Extensive driveway. Generous rear gardens. Full gas central heating and PVCu double glazing.
Set back from the road, in the popular West Heath locality, within the catchment of primary schools such as The Quinta and Blackfirs, and Congleton High Academy, all literally within a few minutes' walk.
Conveniently within the immediate vicinity is the West Heath Shopping Centre, offering the likes of aldi, Subway, Indian and Chinese restaurants, fish and chip shop, hairdressers and chemist to name but a few.
West Heath is a popular suburb which is often favoured due to its level walking distance of amenities. This privileged area of Congleton is also very fortunate to enjoy useful amenities and some very beautiful open spaces, with the likes of Back Lane Village Green, Quinta Park and Astbury Mere Country Park on your doorstep.
Astbury Mere was created within a former sand quarry, which has since been beautifully landscaped with a mature lake and over 34 acres of open space. The lake itself is a very attractive piece of water set in a slight valley surrounded, in parts, by mature trees.
Back Lane playing fields are a recreational area with Village Green status and are home to a number of soccer and rugby pitches. A number of community clubs can be seen enjoying the facilities at weekends.
Virtually immediate access onto the main arterial route to the M6 motorway, which lies 6 miles to the west, and Manchester Airport is approximately 17 miles north and again easily accessed by road. Regular bus routes into Congleton town and to surrounding towns, such as Sandbach, Holmes Chapel and Macclesfield. The area has been further enhanced with the recent completion of the new Congleton link road. The Congleton link road joins the A534 Sandbach Road (to the west of Congleton) with the A536 Macclesfield Road (to the north of the town).
Entrance Hall
PVCu double glazed entrance door. Single panel central heating radiator. Access to roof space. Built-in cupboard housing Glowworm gas combi boiler.
Lounge (16' 0'' x 11' 2'' (4.87m x 3.40m))
PVCu double glazed window to front aspect. Electric fire with polished stone fire surround and hearth. Single panel central heating radiator. Television aerial point. 13 Amp power points.
Dining Kitchen (16' 0'' x 8' 10'' (4.87m x 2.69m))
PVCu double glazed window to front and side aspect. Fitted with a comprehensive range of modern beech effect wall and base units having granite effect preparation surfaces over. Inset single drainer sink having mixer tap. Inset 5-ring halogen hob having extractor hood over and built-in double electric oven and grill below. Integrated washer/dryer. Integrated fridge and freezer.
Television aerial point. Space for table and chairs.
Bedroom 1 Rear (11' 5'' x 10' 5'' (3.48m x 3.17m) maximum)
Double panel central heating radiator. 13 Amp power points. Built-in wardrobes, tallboy and beside drawers. PVCu double glazed sliding door to conservatory.
Bedroom 2 Rear (8' 8'' x 8' 6'' (2.64m x 2.59m))
Single panel central heating radiator. 13 Amp power points. PVCu double glazed french doors to conservatory.
Conservatory (13' 8'' x 9' 0'' (4.16m x 2.74m))
Brick built base with PVCu double glazed upper panels with triple polycarbonate roof over. Double panel central heating radiator. 13 Amp power points. PVCu double glazed double glazed french doors to rear garden.
Wet Room (5' 10'' x 5' 3'' (1.78m x 1.60m))
Low voltage downlighters inset. Fully tiled walls. Chrome centrally heated towel radiator. White suite comprising: Low level W.C., wash hand basin and walk-in shower cubicle housing a mains fed shower and fixed glass screen. Grey marble effect shower boarding to walls.
Outside
Front
Pre-printed concrete driveway for 2/3 vehicles. Golden shale laid to front garden with well stocked borders.
Detached Garage (18' 1'' x 9' 5'' (5.51m x 2.87m) internal measurements)
Up and over door. Personal door.
Rear
Pre-printed concrete stone effect perimeter path beyond which are lawned gardens with shaped and well stocked flower borders. Gravel path runs to the side of the lawn to the rear where there is a greenhouse and vegetable garden.
Services
All mains services are connected (although not tested).
Tenure
Freehold (subject to solicitors verification).
Viewing
Strictly by appointment through the sole managing and letting agent Timothy A Brown.
Property info
For more information about this property, please contact
Timothy A Brown Estate & Letting Agents, CW12 on +44 1260 514996 * (local rate)
Disclaimer
Property descriptions and related information displayed on this page, with the exclusion of Running Costs data, are marketing materials provided by Timothy A Brown Estate & Letting Agents, and do not constitute property particulars. Please contact Timothy A Brown Estate & Letting Agents for full details and further information. The Running Costs data displayed on this page are provided by PrimeLocation to give an indication of potential running costs based on various data sources. PrimeLocation does not warrant or accept any responsibility for the accuracy or completeness of the property descriptions, related information or Running Costs data provided here.





















.png)


