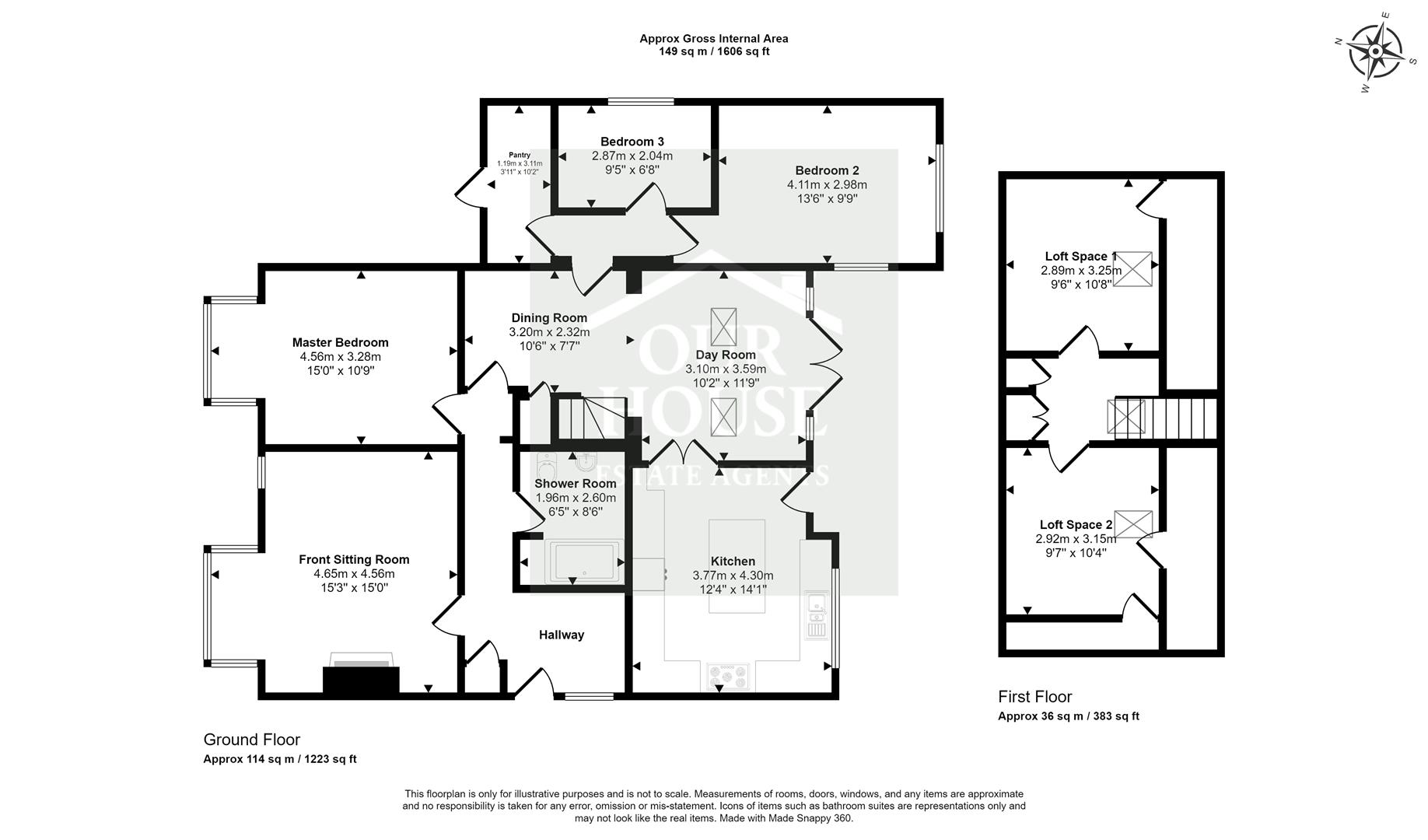Property for sale in Mere View Avenue, Hornsea HU18
* Calls to this number will be recorded for quality, compliance and training purposes.
Property features
- South facing rear garden
- 5 bedrooms
- Large workshop
- Driveway and garage
- Modern interior
- Detached bungalow
Property description
Welcome to Mere View Avenue, Hornsea - a charming property that is sure to capture your heart! This delightful house boasts 3 reception rooms, providing ample space for entertaining guests or simply relaxing with your loved ones. With 3 bedrooms to the ground floor and an additional 2 spaces to the first floor there's plenty of room for the whole family to unwind and recharge.
One of the standout features of this home is its large south-facing rear garden. Imagine basking in the warm sunlight, hosting summer barbecues, or simply enjoying a quiet morning coffee in this beautiful outdoor space. Additionally, the property offers parking for 3 cars, making it easy for you and your guests to come and go with ease.
For those who enjoy diy projects or need extra storage space, the large workshop is a fantastic bonus. Whether you're a hobbyist or in need of a space to work on home improvement projects, this workshop provides endless possibilities.
Don't miss out on the opportunity to make this house your home. With its inviting living spaces, charming bedrooms, spacious garden, ample parking, and versatile workshop, this property has everything you need to create a life full of joy and comfort. Book a viewing today and start envisioning the wonderful memories you'll create in this lovely abode.
EPC - D
Council Tax - C
Tenure - Freehold
Front And Side Garden
Lawned and paved areas stretching along the front and down the side of the property, driveway with parking for 2/3 cars, electric vehicle charging point.
Entrance Hall
Composite entrance door, radiator, laminate flooring, coving, cupboard housing Ideal Standard boiler.
Front Sitting Room (4.85 x 4.61 (15'10" x 15'1"))
Bay and arched windows to front of property, log burner with brick inset, wooden mantle and tiled hearth, coving to ceiling, picture rail, two radiators, laminate flooring.
Dining Room (3.08 x 2.38 (10'1" x 7'9"))
Open plan to day room, coving to ceiling, radiator, laminate flooring, staircase to first floor, door to inner hallway.
Day Room (3.58 x 3.2 (11'8" x 10'5"))
Vaulted ceiling with beam feature housing Two Velux windows, French doors to garden, radiator, laminate flooring, open plan to dining room.
Kitchen (4.3 x 3.76 (14'1" x 12'4"))
Window to rear of property, doors to garden, fitted wall and base unit, wooden work surfaces, one and a half bowl sink with single drainer, electric and gas cooker points, space for range style oven, coving to ceiling, extractor fan, radiator, laminate flooring, island breakfast bar, space and plumbing for washing machine, space for under counter fridge.
Inner Hall
Laminate flooring
Pantry/Store (3 x 1.23 (9'10" x 4'0"))
Door to garage.
Ground Floor Master Bedroom (4.84 x 3.31 (15'10" x 10'10"))
Bay window to front of property, coving to ceiling, picture rail, two radiator, laminate flooring.
Bedroom 2 (4.12 x 3 (13'6" x 9'10"))
Windows to side and rear of property, two radiators, carpeted, fitted wardrobes.
Bedroom 3 (2.84 x 2.05 (9'3" x 6'8"))
Window to side of property, built in wardrobes and storage, radiator, carpeted.
First Floor Landing
Velux window to rear of property, radiator, spindle banister, built in storage, carpeted.
Loft Space 1 (3.27 x 2.93 (10'8" x 9'7"))
Velux window to rear of property, radiator, laminate flooring, extensive storage to eves extending to the rear and side of the bungalow.
Loft Space 2 (3.20 x 2.91 (10'5" x 9'6"))
Velux window to rear of property, radiator, laminate flooring, storage to eves.
Ground Floor Shower Room (2.65 x 2 (8'8" x 6'6"))
W.C, pedestal wash hand basin, step in shower, wall mounted storage cupboard, heated towel rail, extractor fan, laminate flooring, coving to ceiling.
Rear Garden
Mainly laid to lawn, fenced boundaries, greenhouse, decked area to rear, raised decked area, log store, outside cold water tap.
Garage (3.92 x 3.13 (12'10" x 10'3"))
Power and light points, roller door.
Store/Workshop
L-Shaped, windows, lock door, electrics, covered concrete area at rear.
Property info
For more information about this property, please contact
Our House Estate Agents, HU18 on +44 1964 561065 * (local rate)
Disclaimer
Property descriptions and related information displayed on this page, with the exclusion of Running Costs data, are marketing materials provided by Our House Estate Agents, and do not constitute property particulars. Please contact Our House Estate Agents for full details and further information. The Running Costs data displayed on this page are provided by PrimeLocation to give an indication of potential running costs based on various data sources. PrimeLocation does not warrant or accept any responsibility for the accuracy or completeness of the property descriptions, related information or Running Costs data provided here.








































.png)