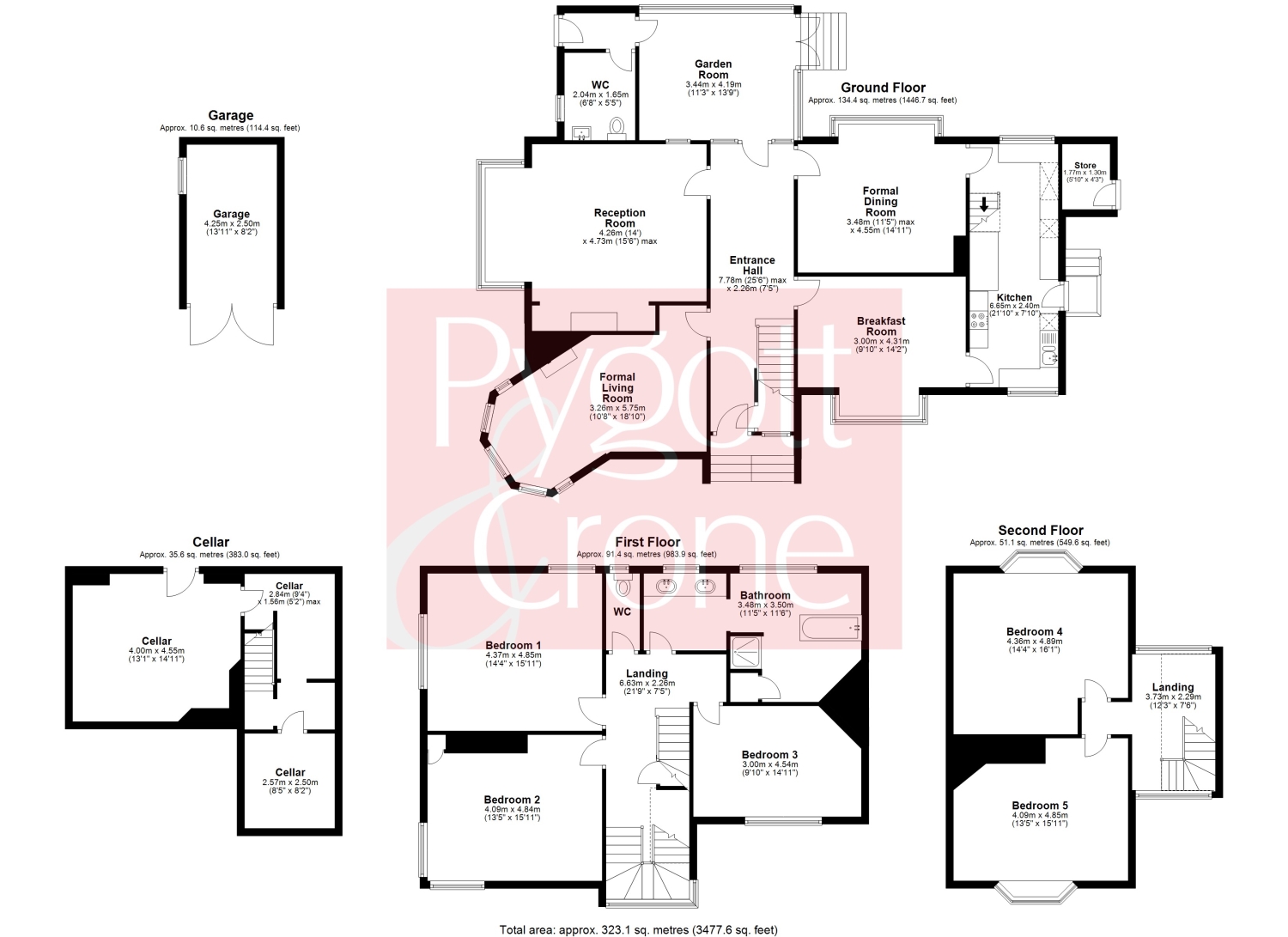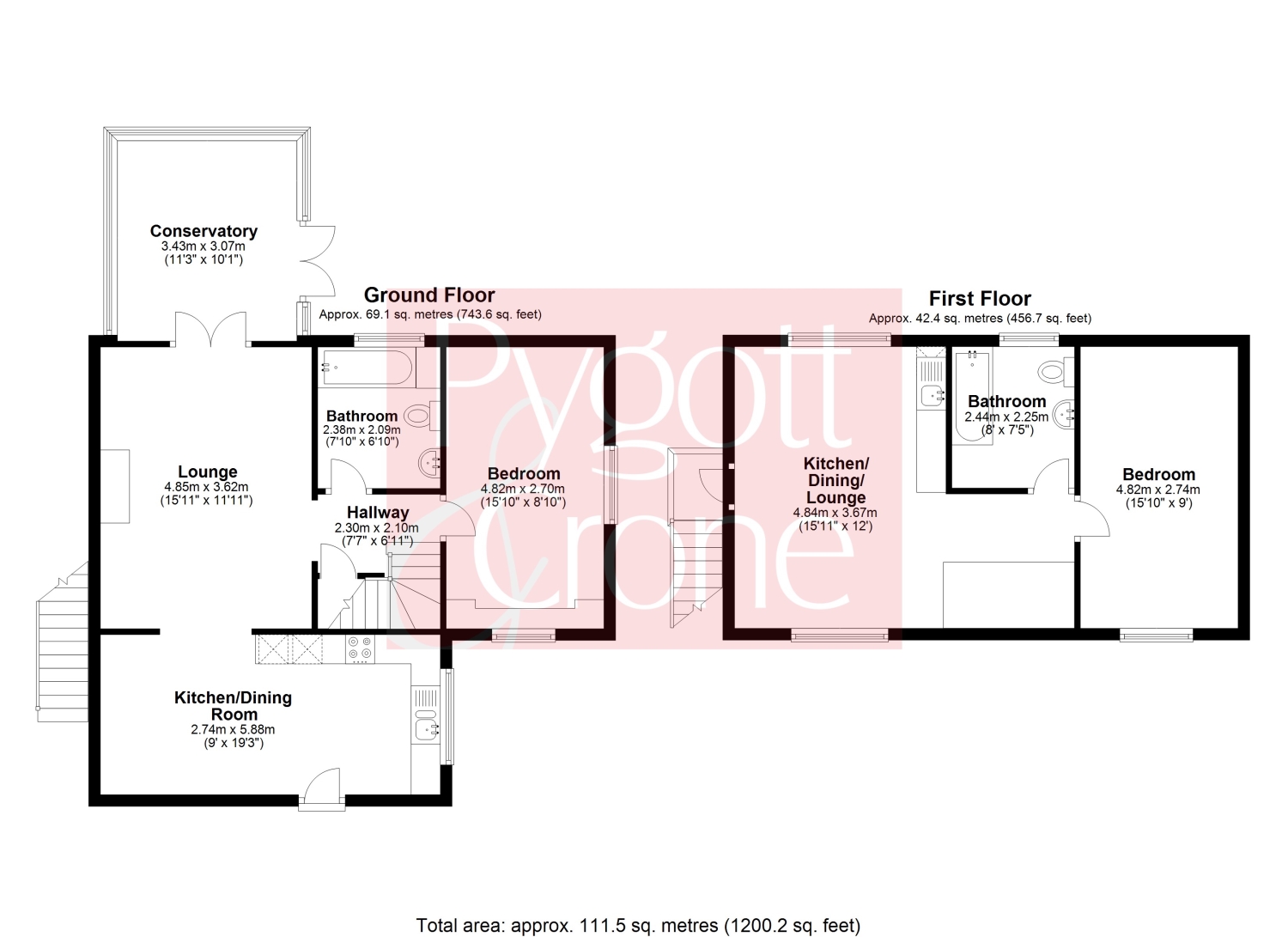Detached house for sale in 549 Newark Road, Lincoln, Lincolnshire LN6
* Calls to this number will be recorded for quality, compliance and training purposes.
Property features
- Classic Victorian Architecture
- Expansive and Lush Gardens
- Converted Former Coach House
- 5 Bedrooms To Main Residence
- 2 Bedrooms Within Coach House
- Gated Access, Extensive Drive & Garage
- EPC Rating - House F, Annexe E
- Council Tax Band - F
Property description
Welcome to Beechdale House, An exquisite Victorian residence nestled in a serene, leafy enclave of Lincoln City centre. This splendid property combines classic architectural elegance with luxurious modern comforts, offering a unique and inviting living experience.
As you approach this distinguished home through gated access along a sweeping driveway, you are greeted by a beautiful façade featuring intricate brickwork and charming half-timbering, quintessential to the Tudor and Victorian styles. The property is set amidst lush gardens and mature trees, providing privacy and a sense of tranquillity.
Step into a grand Entrance Hall that sets the tone for the rest of the home, with high ceilings, original woodwork, and elegant flooring. The Formal Living Room exudes warmth and sophistication, with rich red walls, classic crown moulding, and a cozy fireplace. Large bay windows flood the room with natural light, creating a perfect space for entertaining or relaxing. In contrast, the second Reception Room offers a more contemporary ambiance with soft grey walls and chic décor. This space features another charming fireplace, making it ideal for family gatherings or quiet evenings.
The heart of the home is a spacious Kitchen fitted with modern appliances and ample storage. Adjacent to the Kitchen is an elegant Dining Area that enjoys views of the garden, perfect for both casual meals and formal dinner parties. The Breakfast Room is a vibrantly decorated space ideal for the morning coffee and preparing for the day ahead. A Garden Room which enjoys access to the outdoors, WC and Cellar make up the ground floor space. Upstairs, the principle Bedroom is a luxurious retreat, complete with a spacious layout, large windows. There are several generously sized Bedrooms on this floor, each with its own unique character and ample closet space. These rooms share access to well-appointed Bathroom that blends period charm with modern amenities. Additionally, a large Attic Space offers potential for additional Bedrooms, a Playroom, or a Home Office, providing flexibility to suit your needs.
A unique feature of this property is the converted former Coach house. An space ready made for potential secondary income, work space or room for multi-generational living. The coach house is arranged over two floors and expands to 1,200 FT2. As you entre the coach house there is a spacious Kitchen Diner, Lounge with feature fireplace, Conservatory, Bathroom and Bedroom. Stairs from the Inner Hallway rise to the first floor which is currently arranged as a one Bedroom Apartment with Open Plan Kitchen Living Area, Bathroom and Double Bedroom.
The expansive garden is a highlight of this property, offering a haven for outdoor activities and relaxation. Mature trees, well-maintained flower beds, and a manicured lawn create a picturesque backdrop for summer gatherings and quiet afternoons alike. This remarkable period home seamlessly combines historical charm with contemporary living, making it a perfect home for those who appreciate classic elegance and modern convenience. Don't miss the opportunity to own this exceptional property in a highly desirable location. Schedule your viewing today to experience all that this magnificent home has to offer.
Entrance Hall
7.78m x 2.26m - 25'6” x 7'5”
Living Room
3.26m x 5.75m - 10'8” x 18'10”
Reception Room
4.26m x 4.73m - 13'12” x 15'6”
WC
2.04m x 1.65m - 6'8” x 5'5”
Garden Room
3.44m x 4.19m - 11'3” x 13'9”
Dining Room
3.48m x 4.55m - 11'5” x 14'11”
Breakfast Room
3m x 4.31m - 9'10” x 14'2”
Kitchen
6.55m x 2.4m - 21'6” x 7'10”
First Floor Landing
6.63m x 2.26m - 21'9” x 7'5”
Bedroom 1
4.37m x 4.85m - 14'4” x 15'11”
Bedroom 2
4.09m x 4.84m - 13'5” x 15'11”
Bedroom 3
3m x 4.54m - 9'10” x 14'11”
Bathroom
3.48m x 3.5m - 11'5” x 11'6”
WC
Second Floor Landing
3.73m x 2.29m - 12'3” x 7'6”
Bedroom 4
4.36m x 4.89m - 14'4” x 16'1”
Bedroom 5
4.09m x 4.85m - 13'5” x 15'11”
Cellar
4m x 4.55m - 13'1” x 14'11”
Cellar
2.84m x 1.58m - 9'4” x 5'2”
Cellar
2.57m x 2.5m - 8'5” x 8'2”
Outside
Garage
4.25m x 2.5m - 13'11” x 8'2”
Annex Ground Floor
Annex Lounge
4.85m x 3.62m - 15'11” x 11'11”
Hall
2.3m x 2.1m - 7'7” x 6'11”
Annex Conservatory
3.43m x 3.07m - 11'3” x 10'1”
Annex Kitchen Dining Room
2.74m x 5.88m - 8'12” x 19'3”
Annex Bedroom 1
4.82m x 2.7m - 15'10” x 8'10”
Annex Bathroom
2.38m x 2.09m - 7'10” x 6'10”
Annex First Floor
Annex Kitchen/Dining/Lounge
4.84m x 3.67m - 15'11” x 12'0”
Annex Bedroom
4.82m x 2.74m - 15'10” x 8'12”
Annex Bathroom
2.44m x 2.25m - 8'0” x 7'5”
Property info
For more information about this property, please contact
Pygott & Crone - Lincoln, LN2 on +44 1522 397809 * (local rate)
Disclaimer
Property descriptions and related information displayed on this page, with the exclusion of Running Costs data, are marketing materials provided by Pygott & Crone - Lincoln, and do not constitute property particulars. Please contact Pygott & Crone - Lincoln for full details and further information. The Running Costs data displayed on this page are provided by PrimeLocation to give an indication of potential running costs based on various data sources. PrimeLocation does not warrant or accept any responsibility for the accuracy or completeness of the property descriptions, related information or Running Costs data provided here.















































.png)