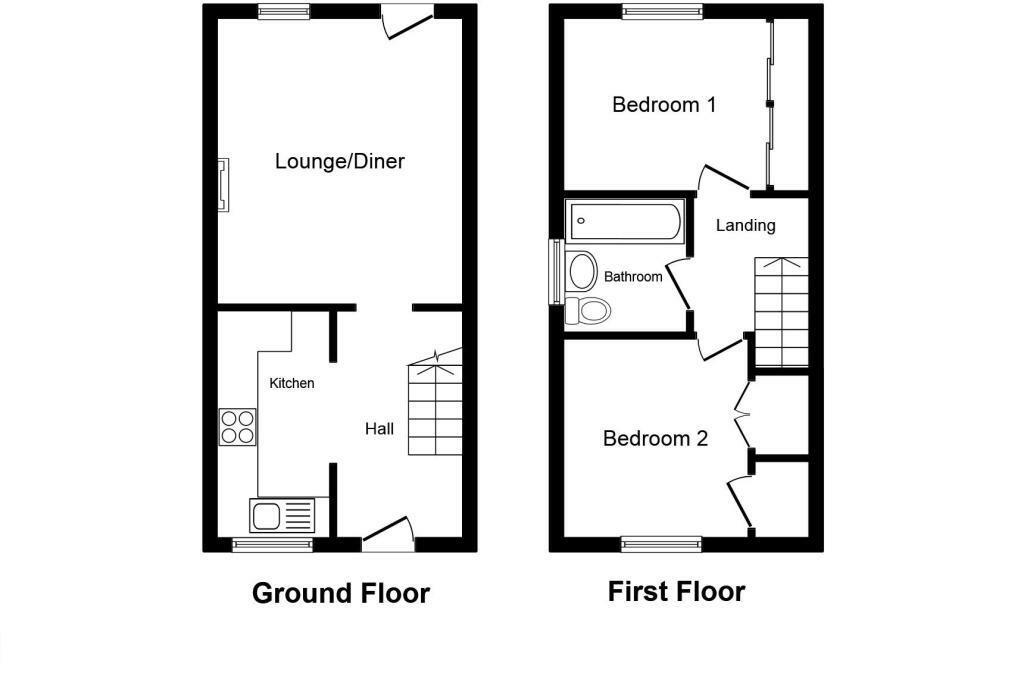End terrace house for sale in Webber Close, Ogwell, Newton Abbot TQ12
* Calls to this number will be recorded for quality, compliance and training purposes.
Property features
- Recently Decorated Internally and Externally
- 2 Double Bedrooms
- Large Rear Garden
- 2 Allocated Parking Spaces
- Double Glazing
- Gas Central Heating
- Modern Fitted Kitchen
- Open Plan Lounge/Diner
- Modern Bathroom
- Sought After Location
Property description
Re/max are delighted to bring to the market this well laid out property that has been the subject of a comprehensive and stylish refurbishment by the current owners. A bright and spacious home, immaculately presented, and ready to move into. It has been fully redecorated both internally and externally - with new render and paint. On the ground floor it has a generous sized living and dining room, a newly fitted kitchen and utility space to the front of the property. To the rear, the garden which is fully enclosed and is ideal for outdoor entertaining with it's sunny, southerly aspect.
On the first floor, there is a the good sized landing, from this there are 2 double bedrooms and a stylishly refitted contemporary white bathroom suite. There are 2 allocated car parking spaces located in the private car parks at the back of the rear garden.
The property is located in the popular area of Ogwell, which is in the catchment area of the highly regarded Canada Hill Primary School. Conveniently placed for the market town of Newton Abbot, with its good selection of shops, supermarkets, cafes, restaurants, various leisure facilities and a mainline train station. Exeter can be easily accessed via the A380 and and Plymouth via the A38. The Dartmoor National Park, local beaches and South Devon's many beauty spots are all within easy reach of this delightful property.
Kitchen - 3.12m x 1.7m
Living Room - 4.19m x 3.61m
First floor
Bedroom 1 - 3.63m x 2.64m
Bedroom 2 - 2.67m x 2.64m
Bathroom
Property info
For more information about this property, please contact
RE/MAX Property Hub TQ1 - Torquay City, TQ12 on +44 1803 268432 * (local rate)
Disclaimer
Property descriptions and related information displayed on this page, with the exclusion of Running Costs data, are marketing materials provided by RE/MAX Property Hub TQ1 - Torquay City, and do not constitute property particulars. Please contact RE/MAX Property Hub TQ1 - Torquay City for full details and further information. The Running Costs data displayed on this page are provided by PrimeLocation to give an indication of potential running costs based on various data sources. PrimeLocation does not warrant or accept any responsibility for the accuracy or completeness of the property descriptions, related information or Running Costs data provided here.





















.png)
