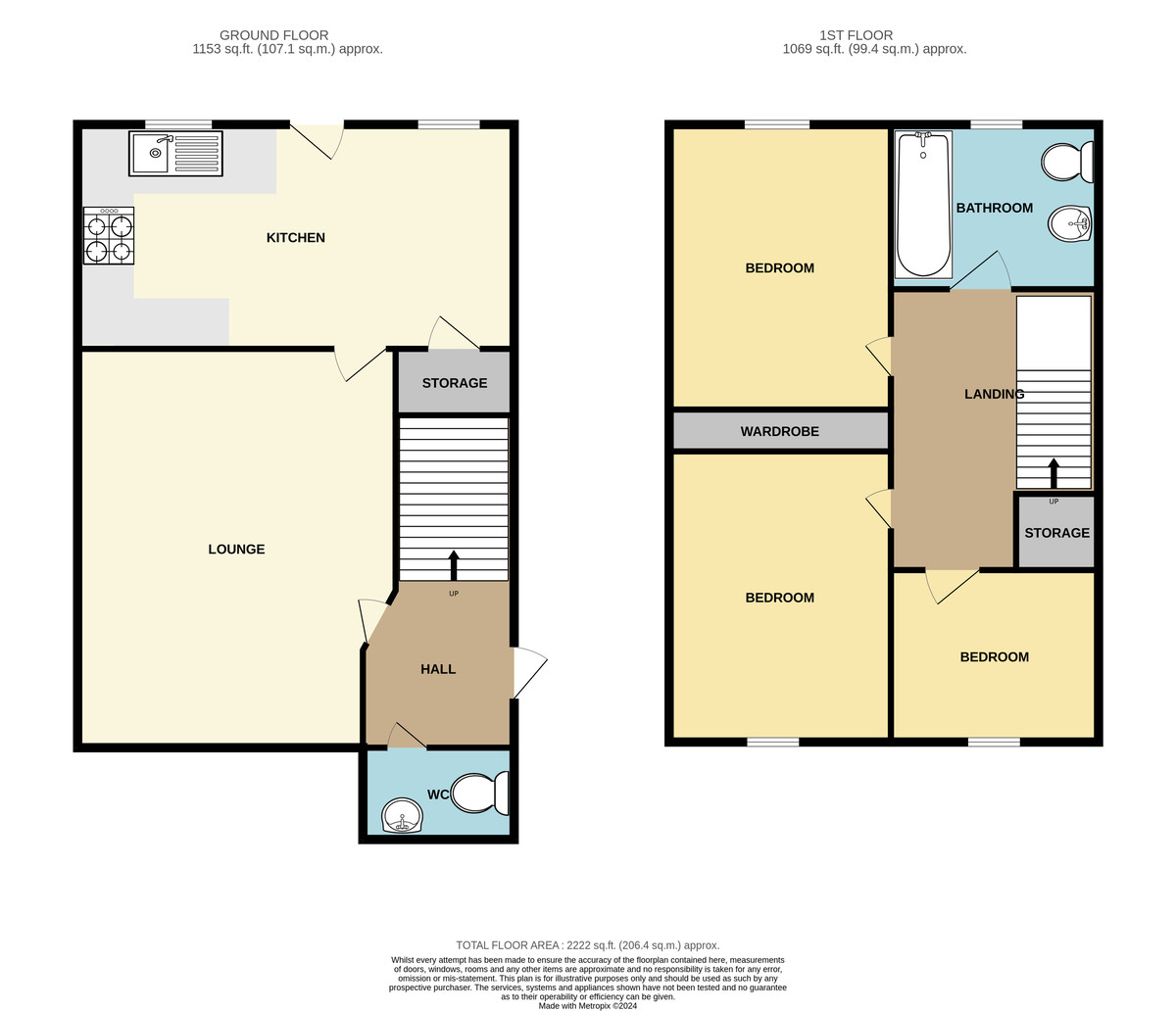Semi-detached house for sale in Rectory Avenue, Ashingdon, Rochford SS4
* Calls to this number will be recorded for quality, compliance and training purposes.
Property features
- Three good sized bedrooms
- Spacious throughout
- Kitchen/diner
- Stunning three piece bathroom
- Downstairs toilet
- Off street parking
Property description
**guide price £350,000 - £375,000**
This delightful three bedroom semi-detached home in Ashingdon is perfect for family living. It features a spacious living area, a convenient downstairs toilet, and a stylish kitchen/diner ideal for entertaining. Upstairs, you'll find three bright bedrooms and a modern family bathroom.
The property offers off-street parking and a low-maintenance garden with a charming summerhouse, perfect for relaxation or a home office. Close to local amenities, schools, and transport links, this home is an excellent choice for families. Don't miss out on making it yours!
Details
**guide price £350,000 - £375,000**
This delightful three bedroom semi-detached home in Ashingdon is perfect for family living. It features a spacious living area, a convenient downstairs toilet, and a stylish kitchen/diner ideal for entertaining. Upstairs, you'll find three bright bedrooms and a modern family bathroom.
The property offers off-street parking and a low-maintenance garden with a charming summerhouse, perfect for relaxation or a home office. Close to local amenities, schools, and transport links, this home is an excellent choice for families. Don't miss out on making it yours!
Entrance hall 9' 0" x 6' 0" (2.74m x 1.83m) Wood flooring, radiator, coved and textured ceiling, stairs rising to first floor accommodation, doors off:
Ground floor WC 5' 1" x 3' 0" (1.55m x 0.91m) Double glazed window to side aspect, modern two piece suite comprising close coupled WC, wash hand basin, part tiled walls, textured ceiling, wooden flooring.
Kitchen/diner 15' 0" x 9' 0" (4.57m x 2.74m) Double glazed windows to front and side aspect, double glazed door to side aspect, modern fitted kitchen comprising a range of eye and base level units with laminated working surfaces over, inset stainless steel sink and drainer, inset four ring hob with oven below and extractor hood over, chrome splash back, part tiled walls, wall mounted boiler, vinyl flooring, coved and smooth plastered ceiling with inset spot lights.
Lounge 19' 1" x 11' 10" (5.82m x 3.61m) Double glazed window to side aspect, carpeted, radiator, coved and smooth plastered ceiling with inset spot lights, door leading to:
Bathroom 6' 0" x 6' 1" (1.83m x 1.85m) Double glazed window to rear aspect, modern three piece suite comprising walk in shower with wall mounted shower, vanity unit with concealed flush WC and inset wash hand basin with cupboards beneath, vinyl flooring, part tiled walls, extractor fan, smooth plastered ceiling with inset spot lights.
First floor landing Double glazed window to front aspect, carpeted, textured ceiling, loft access, doors off:
Bedroom one 14' 1" x 8' 0" (4.29m x 2.44m) Double glazed window to side aspect, carpeted, coved and textured ceiling, radiator, a range of fitted wardrobe units.
Bedroom two 14' 0" x 7' 1" (4.27m x 2.16m) Double glazed window to side aspect, carpeted, coved and textured ceiling, radiator, built in wardrobe units.
Bedroom three 10' 0" x 7' 0" (3.05m x 2.13m) Double glazed window to side aspect, carpeted, coved and textured ceiling, radiator,
front garden Small lawn area with an off street parking space.
Rear garden The rear garden commences with a paved patio area with pathway to the rear with an artificial grass area leading to a decked area with a summer house, gate leading to:
Property info
For more information about this property, please contact
Essex Countryside, SS9 on +44 1702 568639 * (local rate)
Disclaimer
Property descriptions and related information displayed on this page, with the exclusion of Running Costs data, are marketing materials provided by Essex Countryside, and do not constitute property particulars. Please contact Essex Countryside for full details and further information. The Running Costs data displayed on this page are provided by PrimeLocation to give an indication of potential running costs based on various data sources. PrimeLocation does not warrant or accept any responsibility for the accuracy or completeness of the property descriptions, related information or Running Costs data provided here.

































.png)