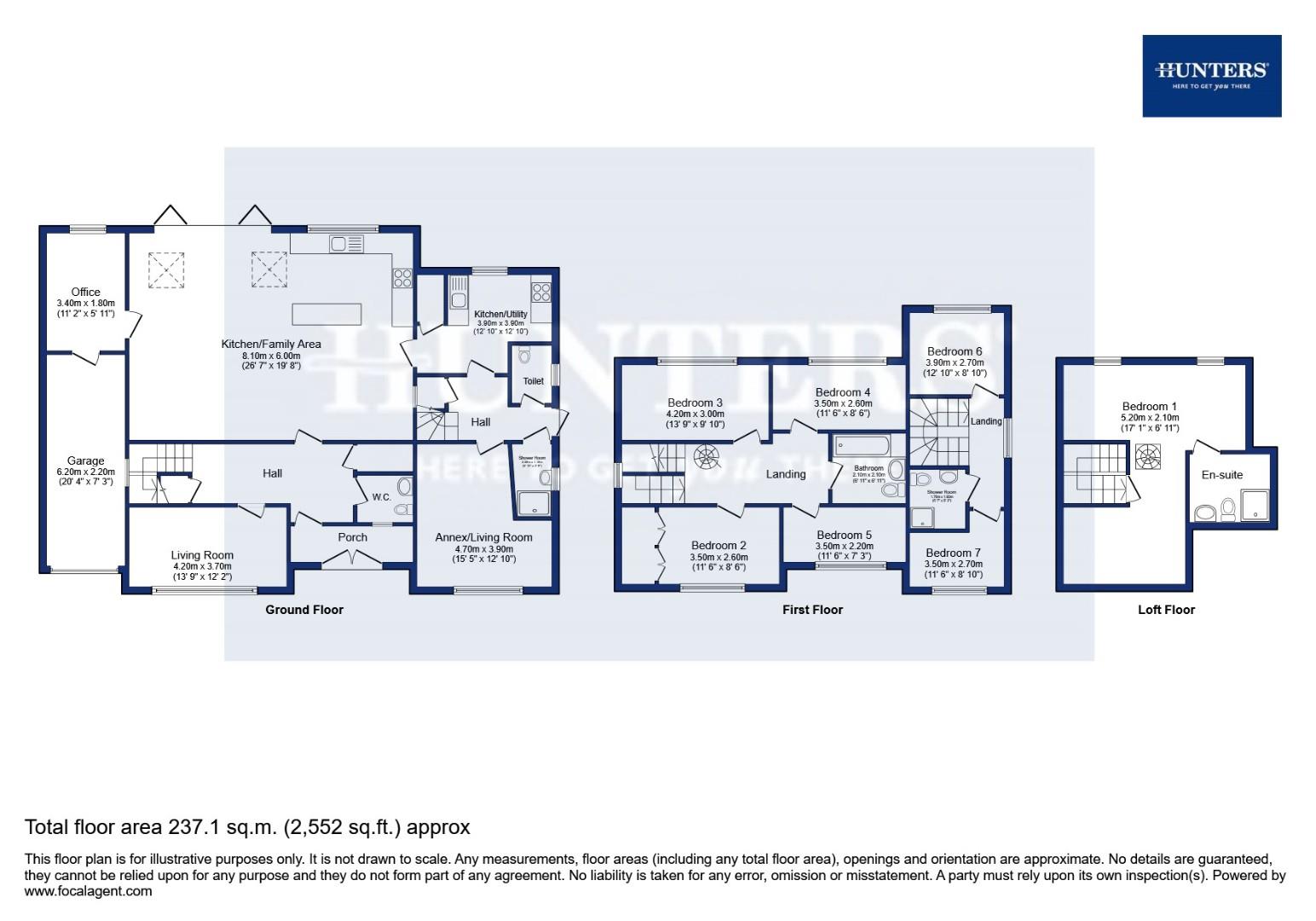Detached house for sale in Rockwood Road, Calverley LS28
* Calls to this number will be recorded for quality, compliance and training purposes.
Property features
- Immaculate family detached property
- In total seven bedrooms and four bathrooms
- Open-plan kitchen with modern appliances
- Spacious double bedrooms with ensuite
- Stunning family room
- Bi-fold doors opening onto garden
- Separate guest suite/annex if required
- Garage and parking for several cars
- Home office
- Beautifully landscaped garden
Property description
Luxury and comfort meet in this immaculate detached property with Seven bedrooms, four bathrooms, two reception rooms, a stunning family kitchen, garage, guest suite, and landscaped garden, perfect for families looking for both elegance and practicality in one home.
Now available for sale, this immaculate, detached family property, an embodiment of both luxury and comfort. With a total of seven bedrooms, four bathrooms, three reception rooms, and a wonderful family sized kitchen/sitting/dining room, this home is perfect for families and extended families alike. There is a separate kitchen/utility room, which can be either part of the family household or used as a separate guest suite/annex for a dependent relative.
The bedrooms are generously proportioned with all seven being spacious doubles. The main bedroom, located on the top floor, features an en-suite for increased privacy and convenience. Another double bedroom benefits from built-in wardrobes. The remaining five double bedrooms are spacious and inviting.
All the bathrooms are designed with elegance in mind. The first showcases a fresh white suite with a shower over the bath, a vanity style sink, all fully tiled for a modern, sleek look. The second family bathroom features a step-in shower cubicle, catering to all preferences. The remaining bathrooms are also well appointed.
The stunning open-plan family kitchen is a true highlight of this home, complete with a kitchen island and modern appliances. Natural light floods the space which also boasts a dining area and a family sitting space. Bi-fold doors open onto the garden, providing a seamless indoor-outdoor living experience.
The two reception rooms provide ample space for relaxation or entertaining, with one separate for increased flexibility.
This property comes with a range of unique features including a garage, recent renovations, a separate guest suite, if required and parking for several cars. The garden has been beautifully landscaped, offering an inviting space for outdoor activities.
The attached garage is perfect for different storage needs and the ground floor office is ideal for home working.
Located near public transport links, schools, green spaces, walking and cycling routes, golf clubs, and is within 1 mile of Pudsey railway station, this property is not just a home, but a new lifestyle and we strongly recommend internal viewing to fully appreciate the flexibility of this unique family home.
Porch
Hall
W.C.
Living Room (4.19m x 3.7m (13'8" x 12'1"))
Kitchen / Family Area (8.10 x 6m (26'6" x 19'8"))
Office (3.40m x 1.80m (11'1" x 5'10"))
Garage (6.20m x 2.20m (20'4" x 7'2"))
Kitchen / Utility (3.9m x 3.9m (12'9" x 12'9"))
Hall
Shower Room
Sitting Room (4.70m x 3.9m (15'5" x 12'9"))
Landing
Bedroom 3 (4.20m x 3.00m (13'9" x 9'10"))
Bedroom 2 (3.50m x 2.60m (11'5" x 8'6"))
Bedroom 4 (3.50m x 2.60m (11'5" x 8'6"))
Bathroom
Bedroom 5 (3.50m x 2.20m (11'5" x 7'2"))
Landing
Bedroom 6 (3.90m x 2.70m (12'9" x 8'10"))
Shower Room
Bedroom 7 (3.50m x 2.70m (11'5" x 8'10"))
Bedroom 1 (5.20 x 2.10m (17'0" x 6'10"))
En-Suite
Property info
For more information about this property, please contact
Hunters - Pudsey, LS28 on +44 113 427 0277 * (local rate)
Disclaimer
Property descriptions and related information displayed on this page, with the exclusion of Running Costs data, are marketing materials provided by Hunters - Pudsey, and do not constitute property particulars. Please contact Hunters - Pudsey for full details and further information. The Running Costs data displayed on this page are provided by PrimeLocation to give an indication of potential running costs based on various data sources. PrimeLocation does not warrant or accept any responsibility for the accuracy or completeness of the property descriptions, related information or Running Costs data provided here.










































.png)
