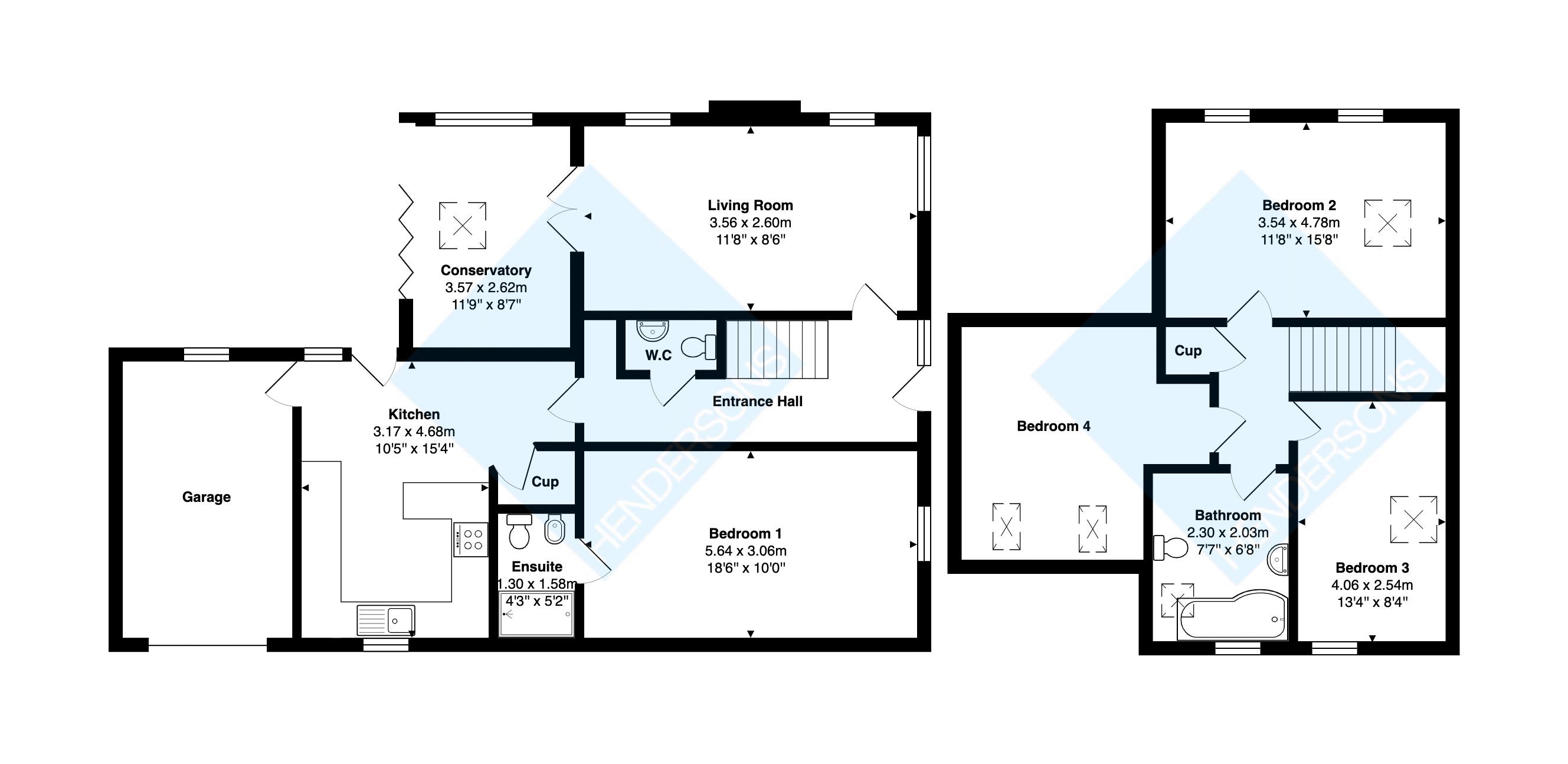Detached bungalow for sale in Lowdale Lane, Sleights, Whitby YO22
* Calls to this number will be recorded for quality, compliance and training purposes.
Property description
Hendersons introduce this spacious four bedroom, stone built detached dormer bungalow which offers generous living accommodation with modern fixtures and fittings, off road parking and good sized garage.
Approached off the top of Lowdale Lane in Sleights, internally the ground floor comprises of a kitchen with high gloss units and a selection of integral appliances, a cloakroom/ w.c, a large bedroom, an ensuite wet room, a large living room and dining room with bi-folding doors onto the rear stone flagged patio area.
To the first floor are three double bedrooms and a family bathroom with a contemporary suite and classic travertine tiling to the walls and floor.
Externally to the front of the property is a large lawned area and a stove paved patio area to the rear with parking spaces for two vehicles.
The property was built in 2017 and therefore has efficiency in mind, with underfloor heating to the ground floor, solar panels in the roof and double glazing throughout this property has been awarded an B rating which makes this home very economical to run indeed.
Located in the ever popular village of sleights, close to all the amenities that this village has to offer which includes the award winner butchers, post office and shop, pubs, doctors surgery, fish & chip shop and great transport links.
Viewing with the Sole Agents
Ground Floor
Kitchen (15' 4'' x 10' 5'' (4.67m x 3.17m))
Includes: Integral electric hob, microwave, fridge and freezer.
Cloakroom
W.C & hand basin.
Bedroom 1 (10' 0'' x 18' 6'' (3.05m x 5.63m))
Ensuite (4' 3'' x 5' 2'' (1.29m x 1.57m))
Shoer, w.c, hand basin, bidet and heated towel rails.
Living Room (11' 8'' x 8' 6'' (3.55m x 2.59m))
Telephone and TV point.
Dining Room (11' 9'' x 8' 7'' (3.58m x 2.61m))
Garage
Location of boiler. Space & plumbing for washing machine.
First Floor
Bedroom 2 (11' 8'' x 15' 8'' (3.55m x 4.77m))
Bedroom 3 (13' 4'' x 8' 4'' (4.06m x 2.54m))
Bedroom 4
Bathroom (7' 2'' x 6' 8'' (2.18m x 2.03m))
Bath with over head shower, hand basin, w.c and heated towel rail.
Property info
For more information about this property, please contact
Hendersons Estate Agents, YO21 on +44 1947 485974 * (local rate)
Disclaimer
Property descriptions and related information displayed on this page, with the exclusion of Running Costs data, are marketing materials provided by Hendersons Estate Agents, and do not constitute property particulars. Please contact Hendersons Estate Agents for full details and further information. The Running Costs data displayed on this page are provided by PrimeLocation to give an indication of potential running costs based on various data sources. PrimeLocation does not warrant or accept any responsibility for the accuracy or completeness of the property descriptions, related information or Running Costs data provided here.
































.png)

