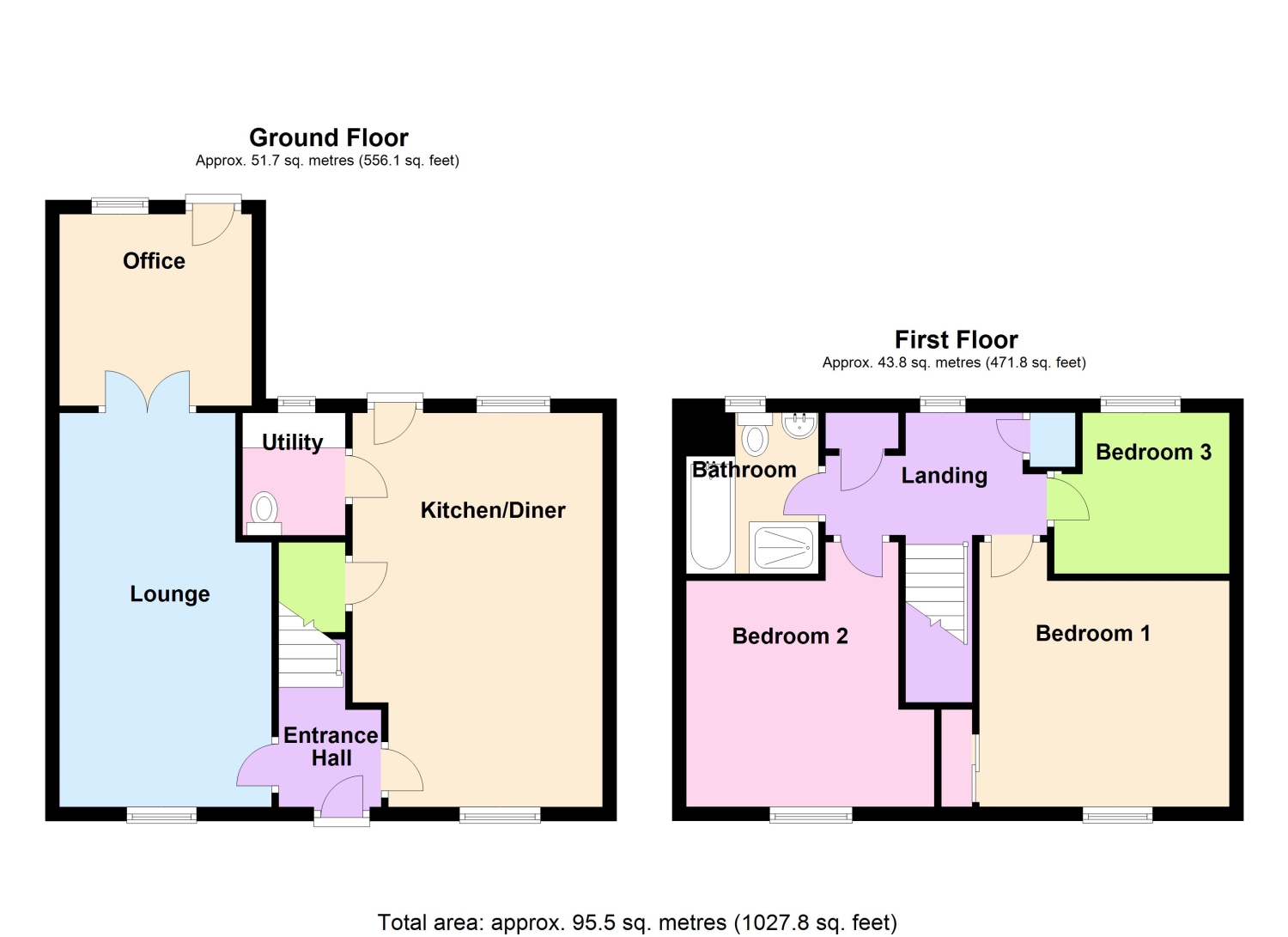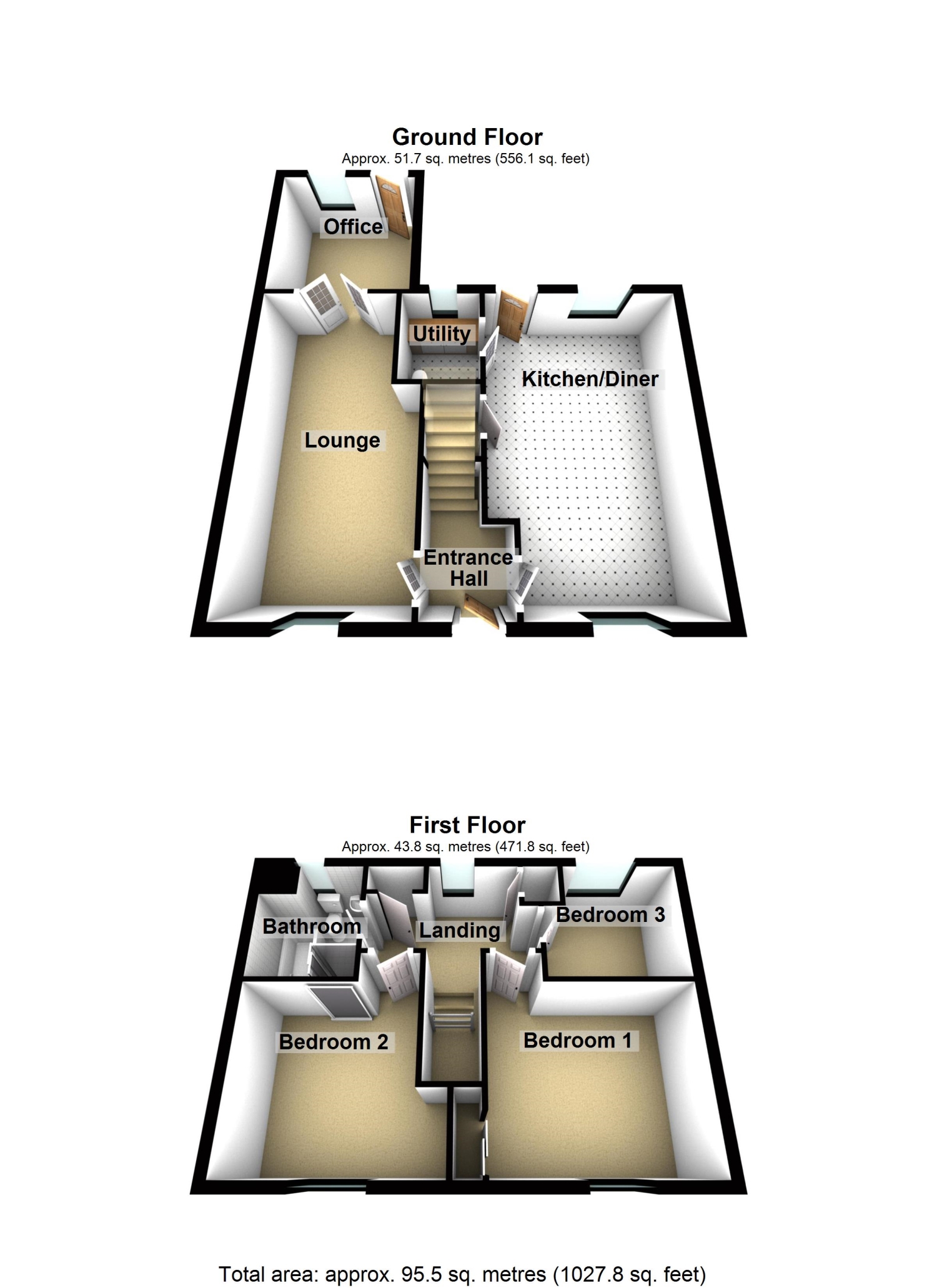Semi-detached house for sale in Viscount Close, Pinchbeck, Spalding, Lincolnshire PE11
* Calls to this number will be recorded for quality, compliance and training purposes.
Property features
- 3 Bed Semi Detached House
- Lovely Family Home
- Beautiful Kitchen.
- Off Road Parking For Two Vehicles
- Low Maintenance Garden
- Call now 24/7 or book instantly online to View
Property description
This ready-to-move-in property offers the perfect opportunity to embrace village life with ease and convenience.
A charming three bedroom semi detached home exuding modern elegance while being eco-friendly and energy efficient. Solar panels on the roof subtly integrate into the overall aesthetic, providing sustainable energy and reducing utility costs.
Upon entering, the hallway welcomes you with grey laminate flooring that extends throughout the ground floor, offering both style and practicality. To your left, you'll find the neutrally decorated living area, providing a blank canvas for personalisation. The abundance of natural light streams in to create an inviting and airy atmosphere. Continuing through the lounge, you'll discover a convenient room which you can use a office or games room. As you go back to the hallway and turn right, you will find the kitchen area, which doubles as the family's social hub. There's a huge island with a breakfast bar and the kitchen boasts beautiful units that blend seamlessly with the space. Equipped with an induction hob and an integrated dishwasher, it's a modern convenience for busy lives. Additionally, there's a utility area adjacent to the kitchen, this is a must-have in any family home. It provides a separate space to tackle laundry. Inside this area, you'll find a built-in cupboards, toilet and wash basin.
Heading upstairs, you'll find lovely grey carpets throughout. The master bedroom is spacious enough to accommodate a double bed and built in wardrobe. Bedroom two is another generously sized double room, offering plenty of space for wardrobes, additional furniture, or even a dressing table. On the other hand, bedroom three is a single room which would make a perfect new born baby's room. Next, you'll find the family bathroom which is a stylish and well designed space, combining the practicality of tiled walls and floor, creating a comfortable and inviting environment for your family's daily needs. The suite is fitted with a panelled bath, shower, a hand basin and a WC.
The house comes with a side driveway which can take two cars.
Think this could be the one for you? Call or book a viewings online 24/7!
Entrance Hall
Kitchen Diner
5.64m x 3.04m - 18'6” x 9'12”
The open-plan kitchen and dining area are designed with both functionality and style in mind. The kitchen is fitted with sleek, high-gloss cabinets, integrated appliances, and a central island that doubles as a breakfast bar and views of the garden through the door and window.
Utility
1.75m x 1.47m - 5'9” x 4'10”
A convenient utility room off the kitchen provides additional storage and laundry facilities, keeping the main living areas clutter-free. It also has a toilet and wash basin.
Lounge
5.64m x 3.04m - 18'6” x 9'12”
The generous lounge is fitted with Laminated flooring and stretches the entire depth of the property drawing in light from the front. There's plenty of room for big cosy sofas.
Office
This office located off the lounge is a handy room which could be used as a work space or kids play room - open the door and lead the garden breeze blow in.
Landing
Windows to rear and benefiting from a handy storage cupboard.
Bedroom 1
3.58m x 2m - 11'9” x 6'7”
Bedroom 1 is a good double room, with built in wardrobe, which you can look forward to relaxing at the end of a busy day.
Bedroom 2
3.79m x 3.04m - 12'5” x 9'12”
This room is a great double room which has a nice space to set up a desk for the kids to do homework.
Bedroom 3
2.51m x 2.3m - 8'3” x 7'7”
Bedroom three could make a perfect kids bedroom/games room, home office or maybe nursery.
Bathroom
2.3m x 1.89m - 7'7” x 6'2”
The family bathroom is stylishly fully tiled and fitted with a navy panelled bath, hand basin, WC and stand alone shower cubicle - very inviting on a Friday evening with a good book and candle.
Garden
The rear garden is enclosed and super low maintenance being fitted with artificial lawn and gravel. A personnel gate leads from the side property to transport any garden waste outside rather than through the property. The garden has three great sheds for storage too!
Driveway
Tarmac driveway at the side of the property provides parking for two vehicles.
Property info
30 Viscount Close View original

30 Viscount Close (1) View original

For more information about this property, please contact
EweMove Sales & Lettings - Stamford & Spalding, BD19 on +44 1780 673927 * (local rate)
Disclaimer
Property descriptions and related information displayed on this page, with the exclusion of Running Costs data, are marketing materials provided by EweMove Sales & Lettings - Stamford & Spalding, and do not constitute property particulars. Please contact EweMove Sales & Lettings - Stamford & Spalding for full details and further information. The Running Costs data displayed on this page are provided by PrimeLocation to give an indication of potential running costs based on various data sources. PrimeLocation does not warrant or accept any responsibility for the accuracy or completeness of the property descriptions, related information or Running Costs data provided here.




























.png)

