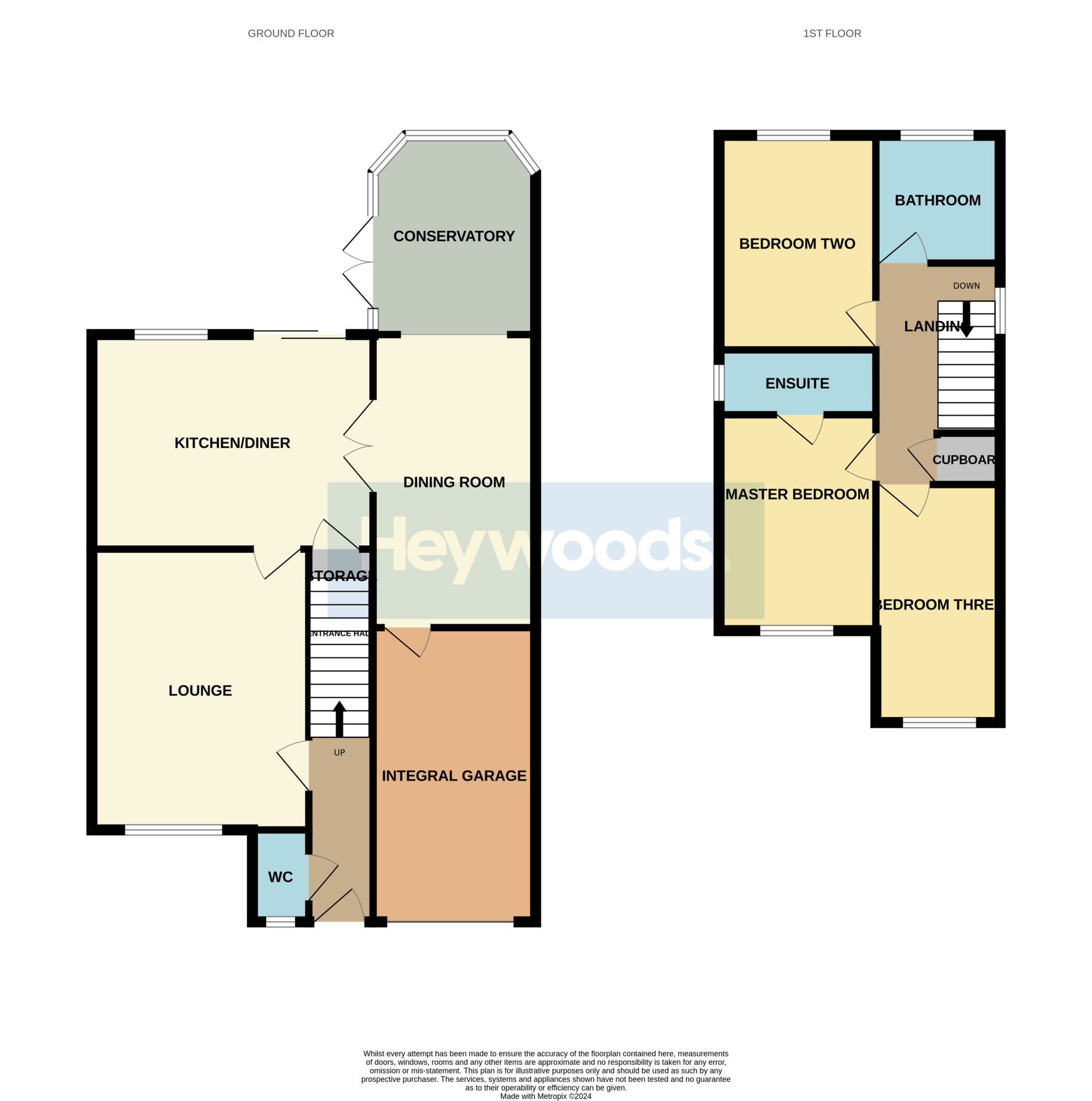Detached house for sale in Heron Close, Madeley, Crewe CW3
* Calls to this number will be recorded for quality, compliance and training purposes.
Property features
- Extended Detached Family Home
- Three Bedrooms - En-Suite to Master
- Sought After Village Location
- Spacious Kitchen/Diner
- Modern Family Bathroom
- Private and Enclosed Rear Garden
- Driveway and Integral Garage
- No Upward Chain
- Countryside Views
- Viewing Highly Advised!
Property description
Situated in the charming village of Madeley in Staffordshire, this extended detached family home offers an ideal living space for a growing family. The property boasts three bedrooms, including an en-suite to the master bedroom, making it perfect for those looking for a comfortable living space, located in a quiet cul-de-sac in a sought after location.
As you enter the property, you are greeted by a welcoming entrance hall which leads to all of the ground floor rooms. The ground floor briefly comprises; W.C., lounge, a spacious kitchen/diner, perfect for family meals or entertaining guests, dining room and conservatory.
Moving to the first floor, the property continues to impress. There are three bedrooms, the master boasting an en-suite shower room. The remaining two bedrooms are served by the modern family bathroom which is beautifully designed, providing a relaxing atmosphere for those looking to unwind after a long day.
The property also features a private and enclosed rear garden, ideal for enjoying the outdoors in a peaceful setting. With a driveway and integral garage, there is ample parking space for multiple vehicles.
One of the standout features of this property is the stunning countryside views that can be enjoyed from the comfort of your own home. The property also benefits from no upward chain, making it an attractive option for those looking to move quickly.
Located at Heron Close, Madeley, this property is a must-see for those looking for a spacious family home in a sought-after village location. We highly recommend booking a viewing to fully appreciate all that this property has to offer. Contact us today to arrange a viewing!
Entrance Hall
With upvc front door, carpet to floor, radiator, stairs leading to first floor, dado rail, alarm panel and doors leading to W.C. And lounge.
W.C. (1.53 m x 0.79 m (5'0" x 2'7"))
With W.C., wash hand basin, radiator, wood effect flooring and obscure upvc window to front elevation.
Lounge (4.55 m x 3.45 m (14'11" x 11'4"))
With upvc window to front elevation, carpet to floor, radiator, feature fireplace with inset gas fire and door leading to kitchen/diner.
Kitchen/Diner (4.47 m x 3.11 m (14'8" x 10'2"))
With a range of wall and base units, integrated electric oven with four ring gas hob and extractor hood over, bowl and a half sink and drainer, space for fridge freezer, washer, dishwasher and dryer, tiled splashbacks, wood effect flooring, moveable island, wall mounted combi boiler, radiator, sliding patio doors leading to garden and double doors leading to dining room.
Dining Room (4.18 m x 2.26 m (13'9" x 7'5"))
With wood effect flooring, radiator, spotlights to ceiling, door to integral garage and open to conservatory.
Conservatory (3.61 m x 2.68 m (11'10" x 8'10"))
With wood effect flooring, two radiators, upvc windows to side and rear elevation and upvc French patio doors leading to garden.
First Floor Landing
With carpet to floor, obscure upvc window to side elevation, radiator, loft access (boarded with ladders and lighting), dado rail and doors leading to three bedrooms, family bathroom and storage cupboard.
Bedroom One (3.87 m x 2.53 m (12'8" x 8'4"))
With upvc window to front elevation, carpet to floor, radiator, fitted wardrobes and door to en-suite shower room.
En-Suite Shower Room (2.51 m x 0.89 m (8'3" x 2'11"))
Fully tiled with shower, W.C., wash hand basin, chrome heated towel rail, tiled floor, spotlights to ceiling, extractor fan and obscure upvc window to side elevation.
Bedroom Two (2.87 m x 2.52 m (9'5" x 8'3"))
With upvc window to rear elevation, carpet to floor and radiator.
Bedroom Three (4.11 m x 1.93 m (13'6" x 6'4"))
With carpet to floor, radiator, spotlights to ceiling, and upvc window to front elevation.
Family Bathroom (1.94 m x 1.89 m (6'4" x 6'2"))
Fully tiled with bath and shower over, vanity wash hand basin and W.C., tiled floor, chrome heated towel, spotlights to ceiling, extractor fan, and obscure window to rear elevation.
Agents Notes
Tenure - Freehold
Council Tax Band - C
EPC Rating - To follow
Property info
For more information about this property, please contact
Heywoods, ST5 on * (local rate)
Disclaimer
Property descriptions and related information displayed on this page, with the exclusion of Running Costs data, are marketing materials provided by Heywoods, and do not constitute property particulars. Please contact Heywoods for full details and further information. The Running Costs data displayed on this page are provided by PrimeLocation to give an indication of potential running costs based on various data sources. PrimeLocation does not warrant or accept any responsibility for the accuracy or completeness of the property descriptions, related information or Running Costs data provided here.











































.png)
