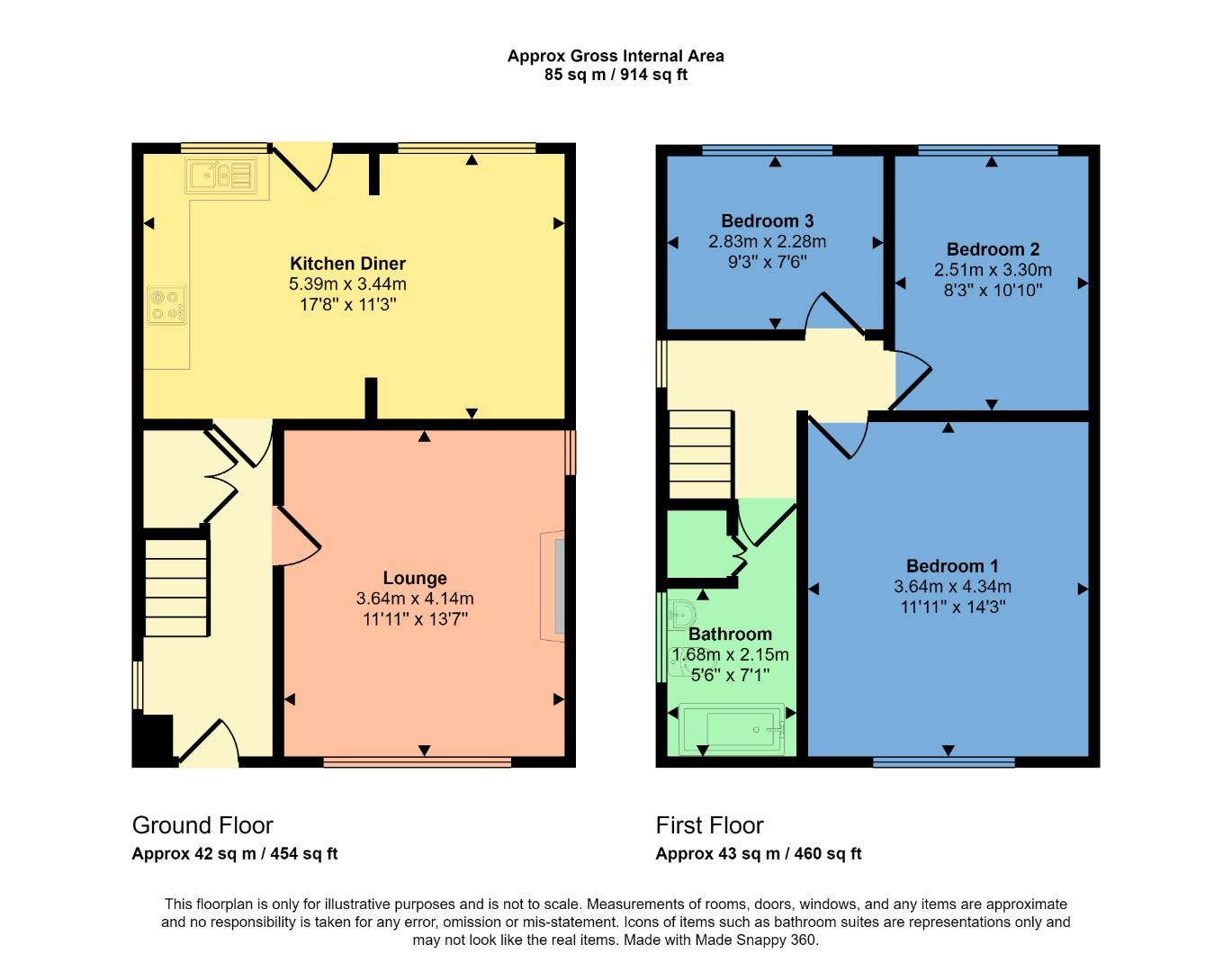Detached house for sale in Batley Field Hill, Batley WF17
* Calls to this number will be recorded for quality, compliance and training purposes.
Property features
- Deceptively spacious three bedroom detached family home
- Well presented by the curent owners
- Modern kitchen and bathroom
- Landscaped rear garden with large garden and enclosed raised fence
- Driveway for two cars leading to attached house garage
- Scope to extend to the side and rear (subject to planning)
- Close to nearby shops, schools and batley town centre
- EPC rating D
Property description
An excellent opportunity to purchase this spacious three-bedroom detached family home in a delightfully popular and sought-after location. The property is beautifully presented throughout, and an internal inspection is highly recommended to appreciate everything it has to offer, including a stunning open-plan kitchen dining area and a modern three-piece bathroom suite. The generous garden has been landscaped to create a safe and secure family space with a large patio seating area, ideal for entertaining or al fresco dining, with the possibility to extend (subject to planning). The side driveway provides off-street parking for two cars, leading to the attached garage and side access to the rear garden. Batley Field Hill is a highly regarded area, and the nearby town of Batley has its own bus and train station with regular services to Leeds, Manchester, and other major cities. Birstall Retail Park and the M62 motorway connecting Leeds and Manchester are less than one mile away.
Entrance
Through double glazed door and fitted radiator and stairs to first floor and access to lounge and open plan dining kitchen, with useful under stairs storage housing the house boiler ( Fitted 2022)
Lounge (4.14m x 3.64m (13'6" x 11'11"))
A good sized family room with focal point fire surround with inset gas fire with living gas flame and ample light from the large bay window with fitted blinds and additional double glazed window to the side, with coving to the ceiling and fitted radiator.
Kitchen Area (5.39m x 3.44m (17'8" x 11'3" ))
Fitted with a range of base and wall units for ample storage and incorporating fitted oven with four ring gas hob and extractor fan over, with tiled splashbacks, with contrasting worktops with inset single drainer stainless steel sink unit with mixer tap, with double glazed window and door to rear garden.
Dining Room
Double glazed window with fitted blinds and radiator and coving to ceiling
Landing
Access to three double bedrooms and family bathroom and double glazed window to the side and loft opening
Bedroom 1 (4.34m x 3.64m (14'2" x 11'11"))
Double bedroom with large double glazed window and fitted radiator
Bedroom 2 (3.30m x 2.51m (10'9" x 8'2"))
Double bedroom with double glazed window and fitted radiator
Bedroom 3 (2.83m x 2.28m (9'3" x 7'5"))
Double bedroom with double glazed window and fitted radiator
Family Bathroom
A modern family suite with three piece suite comprising of P shaped bath with fitted shower screen and tap attached shower attachment, low flush WC, pedestal wash hand basin, and being fully ceramic tiled walls with tiled floor with double glazed frosted window and fitted extractor and further storage cupboard.
Garden
The property benefits from a good sized front garden with seasonal flowers and shrubs and ample garden area to the side of the property. The rear garden has been completely changed and landscaped with a large patio seating area and has been transformed to form a large but safe and secure large rear garden with raised timber fencing with gated access, providing ample privacy from nearby surrounding properties and is ideal for entertaining or al-fresco dining with the further possibility to extend in the future to the side and rear to create a formidable family home (subject to planning)
Garage
Single garage with up and over door, ideal for storage and further door to rear garden
Property info
For more information about this property, please contact
Hunters - Dewsbury, WF13 on +44 1924 765856 * (local rate)
Disclaimer
Property descriptions and related information displayed on this page, with the exclusion of Running Costs data, are marketing materials provided by Hunters - Dewsbury, and do not constitute property particulars. Please contact Hunters - Dewsbury for full details and further information. The Running Costs data displayed on this page are provided by PrimeLocation to give an indication of potential running costs based on various data sources. PrimeLocation does not warrant or accept any responsibility for the accuracy or completeness of the property descriptions, related information or Running Costs data provided here.




























.png)
