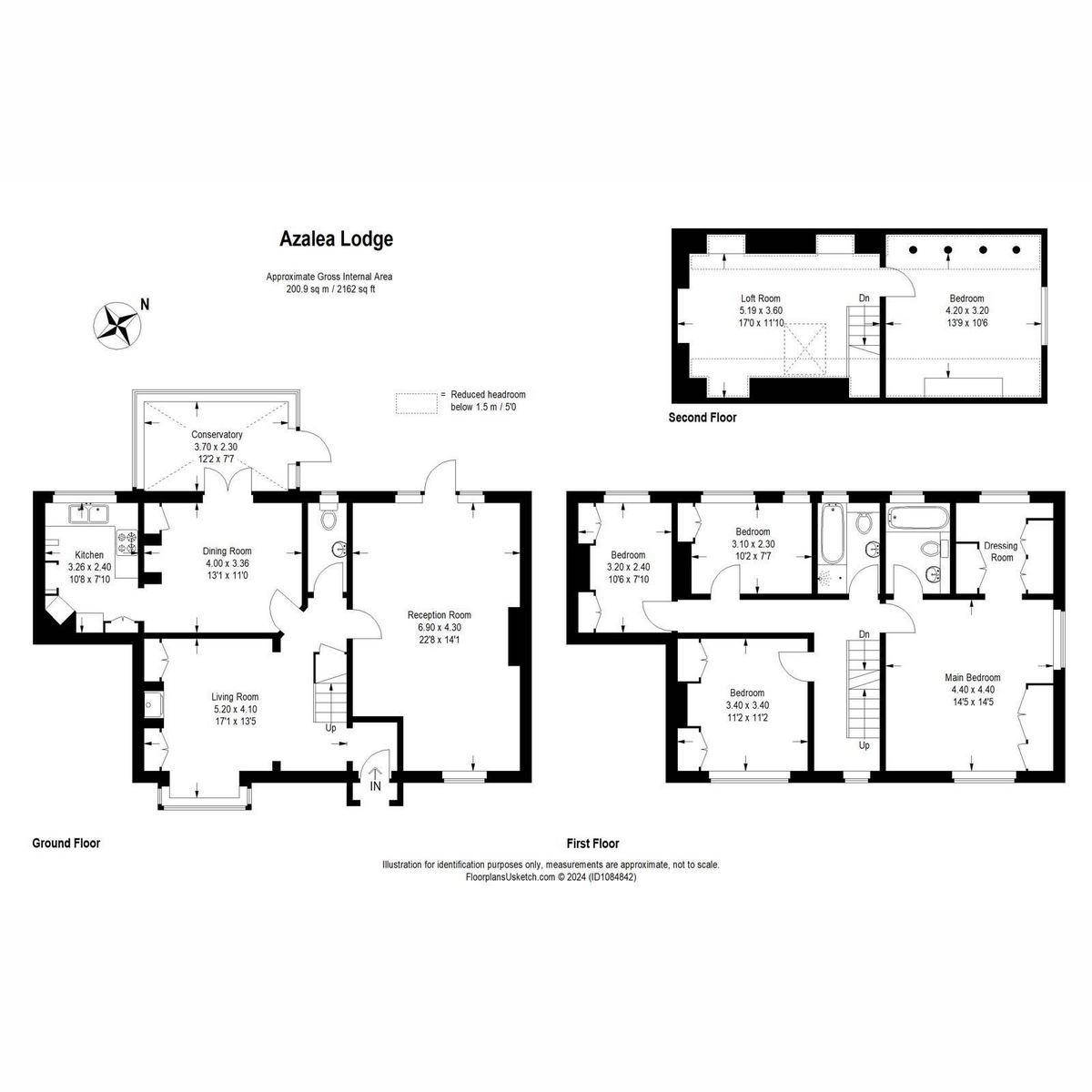Semi-detached house for sale in Sandy Lane, Rake GU33
* Calls to this number will be recorded for quality, compliance and training purposes.
Property features
- Chain free
- Semi detached house
- Rural location
- Five bedrooms
- Landscaped rear garden
- Spacious living areas
Property description
Listing agent: Emma Mills (Petersfield) A beautiful, semi-detached country cottage, rurally located in the village of Rake with landscaped rear gardens and wonderful views on the surrounding countryside.
To the ground floor, there is an elegant formal reception room running from the front to the back of the house with a gas fire and doors to the rear garden. The dining room has doors to the rear conservatory providing a lot of light and access to the garden and leads through to the kitchen.
To the front of the house is a further reception room with bay window overlooking the front garden and with a woodburner.
The master bedroom suite is light and bright and benefits from built in wardrobes, a dressing room (currently a utility room) and an ensuite bathroom. On the first floor are a further double bedroom with fitted wardrobes, two single bedrooms and a family bathroom.
The accommodation continues to the second floor with a further spacious double bedroom and a loft room which could be used as a playroom.
The south east facing front garden is laid to lawn with well maintained beds and the rear garden has recently be landscaped with the top layer providing a large flat lawn.
There is a single garage and driveway parking for several cars.
Sandy Lane continues past the house as a footpath into Rake Hanger, a peaceful forested area which is a Site of Special Scientific Interest.
Chichester District Council
Council Tax Band F
EPC- 27 'F'
lpg Heating and hot water
Mains electrics and water supply
Private drainage
Property info
For more information about this property, please contact
Harding Green, W8 on +44 20 8115 5566 * (local rate)
Disclaimer
Property descriptions and related information displayed on this page, with the exclusion of Running Costs data, are marketing materials provided by Harding Green, and do not constitute property particulars. Please contact Harding Green for full details and further information. The Running Costs data displayed on this page are provided by PrimeLocation to give an indication of potential running costs based on various data sources. PrimeLocation does not warrant or accept any responsibility for the accuracy or completeness of the property descriptions, related information or Running Costs data provided here.





























.png)

