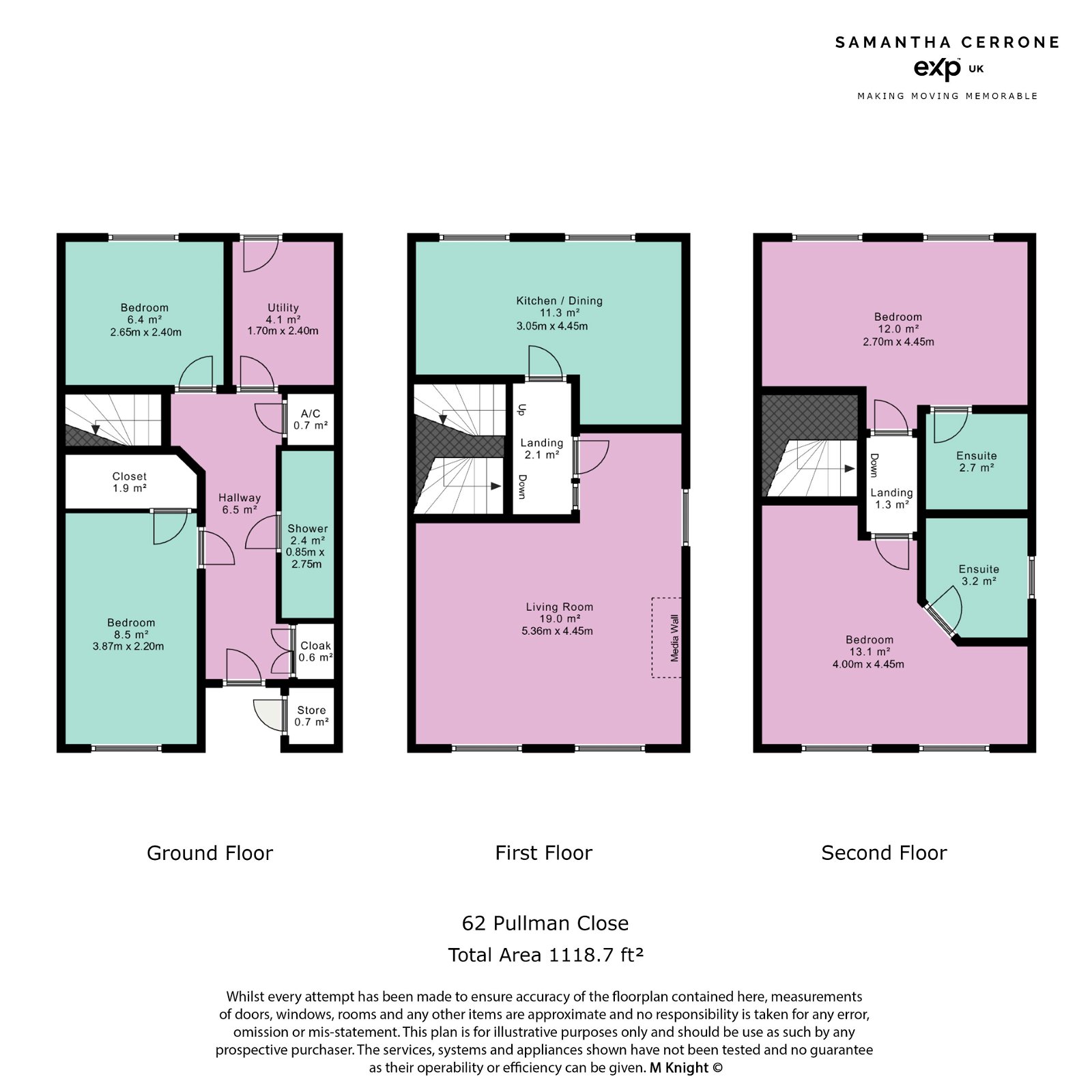End terrace house for sale in Pulman Close, Redditch B97
* Calls to this number will be recorded for quality, compliance and training purposes.
Property description
Please quote ref: #SC0085
*** video/reel available to view via the virtual tour link ***
A spacious refurbished four bedroom 3 storey town house positioned at the end of a quiet cul-de-sac in Batchley ideally situated for local shops, takeaways and bus routes. Redditch Town Centre is a short distance away providing a further amenities, along with the local railway stations, along with easy access to the motorway networks for the M5 and M42.
The front of the property offers off-road for 2 cars and side access leading to the rear garden.
The accommodation extends over 3 floors offering:-
Ground Floor: Having a large entrance hall with a storage cupboard, acces and doors leading off to two double bedrooms with one having been a garage conversion overlooking the front aspect and a built in large wardrobe, a modern shower room and a recently refurbished utility room with built in storage with plumbing for appliances and access out to the rear garden.
First-Floor: A large lounge/diner overlooks the front and has recently been designed offering a feature built in media wall and below storage, shelving, lighting and a built in fire. The kitchen is the positioned overlooking the rear garden and has the benefit of having recently been refurbished with plenty of storage, built in appliances, a breakfast bar and a further staorage built around the american double fridge/freezer.
The Second-Floor: Offering a spacious master bedroom with an en-suite bathroom and a further double bedroom having a refurbished ensuite shower room.
Dimensions:
Ground Floor:
Bedroom 4: 3.87m x 2.20m
Bedroom 3: 2.65m x 2.40m
Utility: 1.70m x 2.40m
Shower Room: 0.85m x 2.75m
First Floor:
Lounge: 5.36m x 4.45m
Kitchen/Diner: 3.05m x 4.45m
Second Floor:
Bedroom 1: 4.00m x 4.45m
Bedroom 2: 2.70m x 4.45m
The property is completed with an enclosed low maintenance rear garden with a patio area, artificial turf and fenced surrounds iht side access leading the front.
Viewing is essential to appreciate the size and condition of the property on offer! - Please call to arrange your viewing!
Property info
For more information about this property, please contact
eXp World UK, WC2N on +44 1462 228653 * (local rate)
Disclaimer
Property descriptions and related information displayed on this page, with the exclusion of Running Costs data, are marketing materials provided by eXp World UK, and do not constitute property particulars. Please contact eXp World UK for full details and further information. The Running Costs data displayed on this page are provided by PrimeLocation to give an indication of potential running costs based on various data sources. PrimeLocation does not warrant or accept any responsibility for the accuracy or completeness of the property descriptions, related information or Running Costs data provided here.





































.png)
