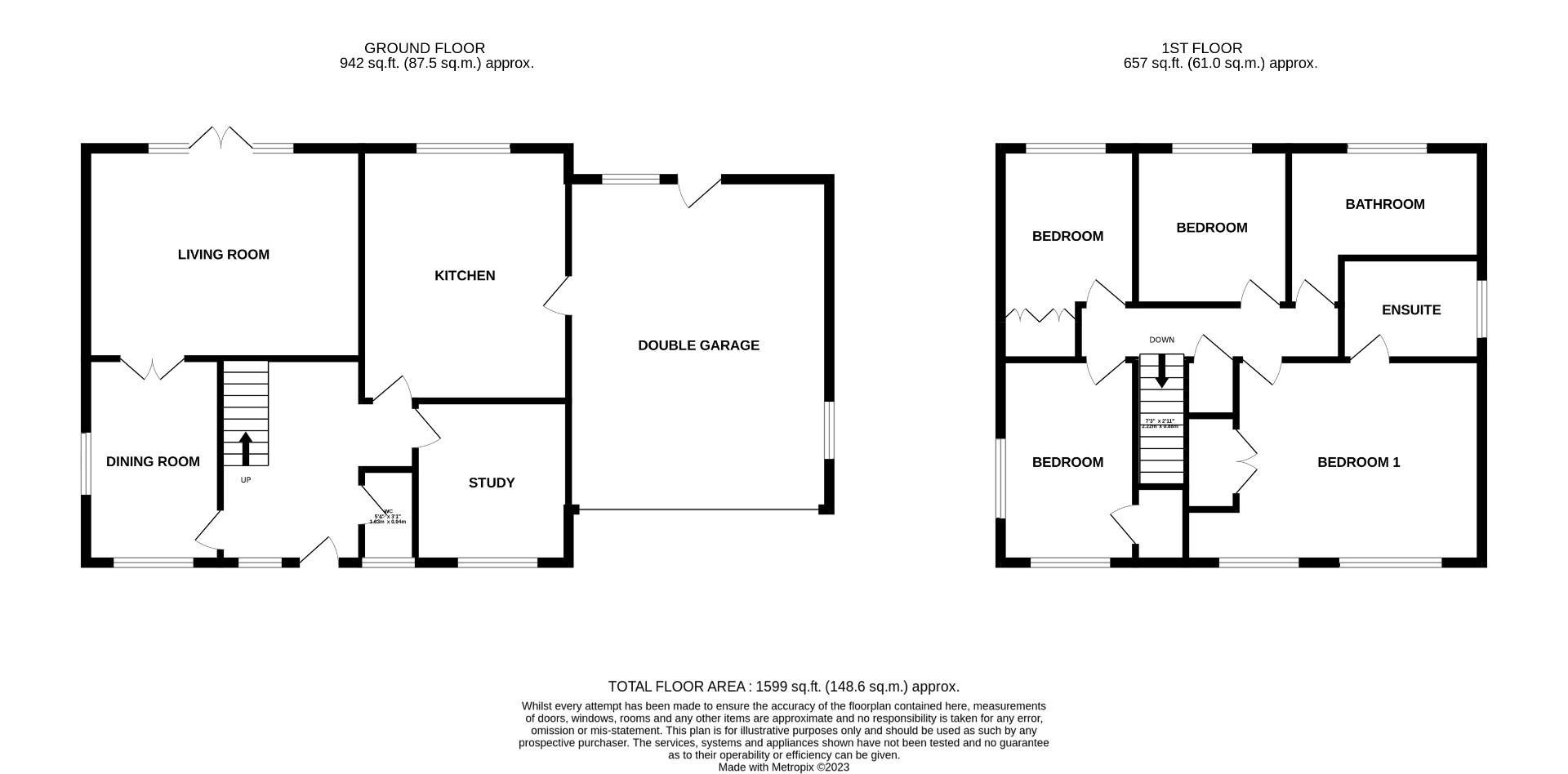Detached house for sale in Church Road, Swindon DY3
* Calls to this number will be recorded for quality, compliance and training purposes.
Property features
- Impressive Detached Executive Home
- Private Rear Garden
- Spacious Driveway
- Two Reception Rooms
- Double Garage
- Development Potential
- Generous Corner Plot
- Sought After Location
Property description
Introducing an executive 4-bedroom detached residence on Church Road, Swindon, nestled in a semi-rural haven. This property embodies spaciousness, privacy, and boundless potential.
From the outset, meticulous attention to detail is evident. Well-designed hedge and tree screening encircle the rear and front, creating a serene oasis, ensuring privacy and tranquillity.
Modern convenience seamlessly integrates throughout the property. The expansive in-and-out front drive hosts up to 6 vehicles, alongside a capacious garage for 2 further vehicles. This feature underscores the thoughtful design and practicality infused into every aspect.
Positioned on a generous corner plot in a sought-after hamlet, this home provides a unique blend of countryside tranquillity and urban accessibility. Countless countryside and canal walks beckon, all within convenient reach of commercial centres, towns, hospitals, and Sainsbury's, just a brief 10-minute drive away.
Local shops in Swindon village cater to daily needs, while very fast broadband availability keeps you seamlessly connected. Swindon's low crime rate ensures peace of mind. Nearby golf courses, driving ranges, and bus routes further enrich your lifestyle.
Excellent local schools and vibrant pubs enhance the community spirit. With a quarter-acre outdoor expanse and verdant countryside views, this property promises relaxation, recreation, and room to grow.
In essence, this impressive executive family home epitomises a lifestyle balanced between tranquil countryside living and urban convenience. Arrange a viewing to explore its allure. As we embark on this journey, every detail and nuance will be meticulously addressed, ensuring your experience is marked by excellence.
Approach
With in-and-out driveway accessed from Church Road or Baldwin Way, mature shrubbery to front creating privacy and sound barrier from the road
Entrance Hall
With stairway access to first floor, access to all ground floor accommodation
Lounge (4.82 x 3.68 (15'9" x 12'0"))
With double opening doors to rear garden, fireplace with decorative surround and central heating radiator and doorway access to dining room
Dining Room (3.57 x 2.35 (11'8" x 7'8"))
With windows to side and front elevations, and central heating radiator
Kitchen Diner (4.42 x 3.62 (14'6" x 11'10"))
With window to rear elevation, doorway access to double garage, a range of wall and floor mounted cupboards, sink with mixer tap, integrated
Study (2.83 x 2.68 (9'3" x 8'9"))
Ground Floor Cloakroom
Double Garage (5.78 x 4.56 (18'11" x 14'11"))
With window to rear garden, up and over style garage door to driveway, electricity outlet points and doorway access to rear garden. The double garage also has it's own alarm
Master Bedroom (5.18 x 3.55 (16'11" x 11'7"))
With windows to front, central heating radiator and access to en-suite and built in wardrobe
En-Suite (2.46 x 1.78 (8'0" x 5'10"))
With window to side, hand wash basin with mixer tap, W.C, and corner shower cubicle
Bedroom Two (3.55 x 2.36 (11'7" x 7'8"))
With window to rear, central heating radiator and built in store
Bedroom Three (3.04 x 2.36 (9'11" x 7'8"))
Bedroom Four (2.74 x 2.68 (8'11" x 8'9"))
With window to rear, central heating radiator
Family Bathroom (3.38 x 2.74 (11'1" x 8'11"))
With window to rear, corner bathtub, W.C and hand wash basin
Garden
With patio area to front and side, mature hedgerow creating privacy and mature lawn area with side access gate
Tenure- Freehold
The property's tenure is referenced based on the information given by the seller. As per the seller's advice, the property is freehold. However, we suggest that buyers seek confirmation of the property's tenure through their solicitor.
Money Laundering Regulation
At RE/MAX Prime Estates, we adhere to the strict guidelines outlined in the money laundering regulations 2017. As per legal requirements, we are obligated to verify the identity of all purchasers and the sources of their funds to facilitate a seamless purchase process. Therefore, all prospective purchasers must furnish the following documentation:
- Satisfactory photographic identification.
- Proof of address/residency.
- Verification of the source of purchase funds.
Please be advised that RE/MAX Prime Estates reserves the right to utilize electronic verification methods to authenticate any required documents. A nominal fee of £36 including VAT per person will be applicable for this service.
Rest assured that these measures are in place to ensure compliance with regulatory standards and to safeguard the integrity of all property transactions.
Property info
For more information about this property, please contact
RE/MAX Prime Estates, DY8 on +44 1384 957205 * (local rate)
Disclaimer
Property descriptions and related information displayed on this page, with the exclusion of Running Costs data, are marketing materials provided by RE/MAX Prime Estates, and do not constitute property particulars. Please contact RE/MAX Prime Estates for full details and further information. The Running Costs data displayed on this page are provided by PrimeLocation to give an indication of potential running costs based on various data sources. PrimeLocation does not warrant or accept any responsibility for the accuracy or completeness of the property descriptions, related information or Running Costs data provided here.








































.png)

