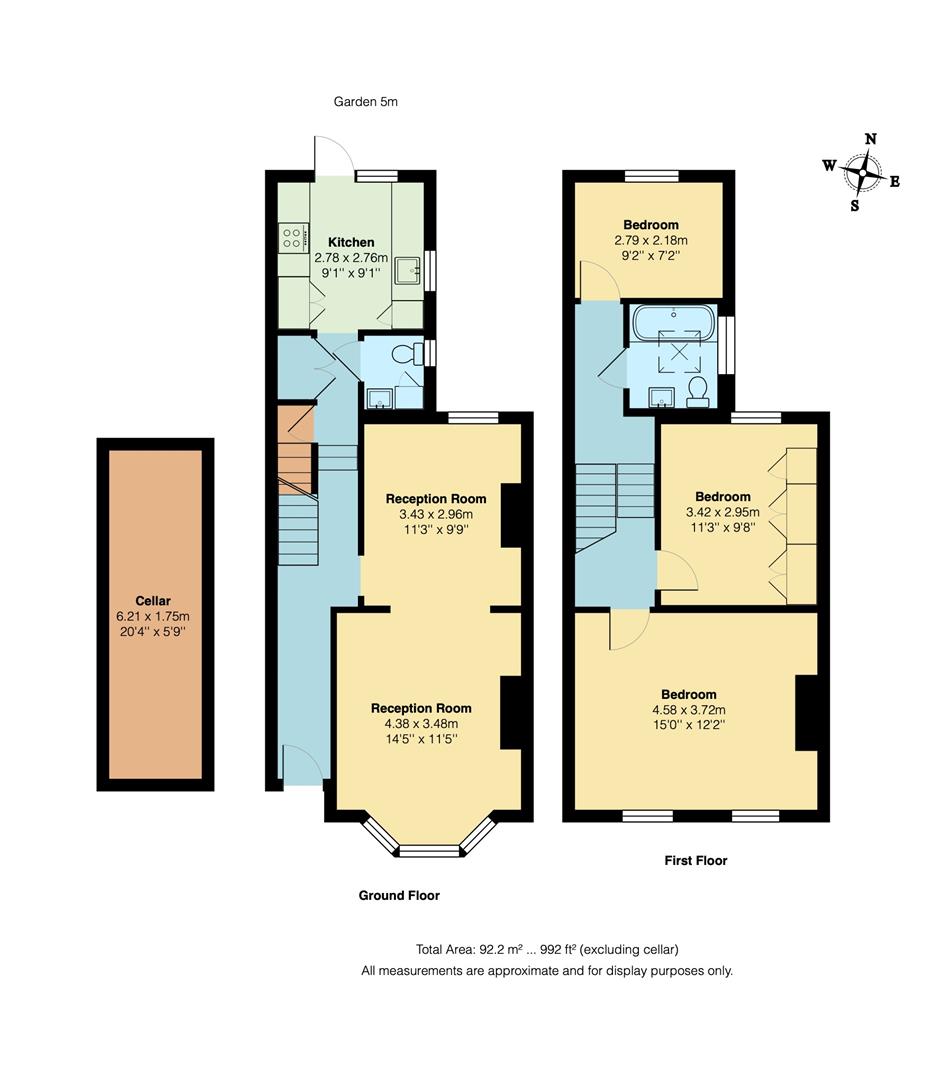Terraced house for sale in Borthwick Road, London E15
* Calls to this number will be recorded for quality, compliance and training purposes.
Property features
- Victorian Terrace House
- Three Bedrooms
- Stylishly Renovated
- Potential to extend STP
- Close to Maryland Station
- Cellar
- Downstairs WC
Property description
Perfectly nestled in between the greenery of the Olympic Park and Wanstead Flats, this stylish three-bedroom Victorian house is bursting with character, with a private rear garden, two reception rooms, downstairs WC and first floor bathroom, plus countless other features including sash windows, timber flooring and spotless decor. It already comes in at 992 square feet (excluding the cellar), but there’s potential to extend it further, which will be great for peace of mind.
You’ll never be short of essentials or tasty treats since you’ve got a huge array of amenities on your doorstep, but if you need to travel further afield, Maryland station is a 10 minute walk away, where you can be transported to the West End in less than 20 minutes via the Elizabeth line. That’s just half an hour door-to-door if you time it right!
If you lived here...
You’ll love the level of consideration that has gone into restoring this home in a timeless style that will still appeal for many, many years to come. The front garden has been beautifully designed, showcasing the property’s stunning brickwork in all its glory.
Your front reception room is bright and beautiful with its warm original flooring and neural palette, as well old and new features such as the bespoke shutters, sash windows, column radiators, period fireplace and ornate coving. The rear reception, which is just as stylish, would make a fantastic dining room - and there’s a fantastic flow of light throughout the two spaces.
Beyond the convenient ground floor WC and access to the cellar, the kitchen is a masterclass in simplicity, with beautiful timber units, sleek worktops and integrated appliances. Beyond the rear doors, you’ll find a beautiful garden surrounded by lush, leafy foliage which bring an air of tranquility and seclusion.
On the first floor, you’ve got three immaculately finished bedrooms, as well as a family-sized bathroom, which has been impeccably designed.
Beyond, you’re spoilt for choice when it comes to green spaces; less than 10 minutes away on foot, Langthorne Park has sports courts, ornamental gardens and a children's play area. The favoured hunting ground of Henry VIII, Wanstead Flat is less than a mile away, as is the Olympic Park, which can be access via the striking VeloPark and East Village.
Because you’re nicely nestled between Leyton, Leytonstone and Forest Gate, you have plenty of choice when it comes to food and drink. Winchelsea Road is a short hop on foot and has an excellent selection of drinking and dining spots, including Pretty Decent Beer, The Wanstead Kitchen and Wild Goose Bakery. You’ve got the much lauded Singburi (Time Out’s favourite), or even nearer, Kotch! Pizzeria, where the stone-based pizzas are as warm as the atmosphere.
This handy positioning means transport is never a problem. Maryland station is 10 mins away, which means you can enjoy the perks that the Crossrail Elizabeth line brings, while Leyton tube on the Central line is 18 minutes on foot.
What else?
- New local? Just 12 minutes away on foot, the Cart and Horses has a lot of history under its belt (it’s the very venue where Iron Maiden first took to stage), but after a refurbishment it’s ready for a new era. As well as the gig calendar, it’s got a great selection of drinks.
-You’ll never be stuck for essentials since there’s an abundance of convenience stores nearby, plus you’re only a short hop to Westfield Stratford.
-Parents will be pleased to learn that you have numerous primary/secondaries nearby.
Garden (5m (16'4" ))
Cellar (6.21m x 1.75m (20'4" x 5'8" ))
Reception Room (4.38m x 3.48m (14'4" x 11'5" ))
Reception Room (3.43m x 2.96m (11'3" x 9'8" ))
Bathroom
Kitchen (2.78m x 2.76m (9'1" x 9'0" ))
Bedroom (4.58m x 3.72m (15'0" x 12'2" ))
Bedroom (3.42m x 2.95m (11'2" x 9'8" ))
Bathroom
Bedroom (2.79m x 2.18m (9'1" x 7'1" ))
A word from the owners.......
"We've really loved living in this house and it's been quite the journey renovating it. The overwhelming feeling of living here is one of calmness, particularly in the main bedroom, and the treetop views in every direction making you feel like you're in a protected oasis away from the world. We love the way the way the sun hits through the front of the house in the morning and when lounging in the backyard on a summer’s afternoon.
We have enjoyed many walks with our dog in the unkempt green splendour of Wanstead Flats and beyond, providing a well needed daily escape from city life. South Leytonstone is extremely well connected, especially with the Lizzie Line a mere 10 minute walk away. We enjoy (sometimes too much) the wine bars, bakeries and pubs in nearby Forest Gate, Leyton and Hackney Wick, all of which offers the urban convenience and electric buzz of EastLondon but with legroom to make most Londoners jealous."
Property info
For more information about this property, please contact
The Stow Brothers - Wanstead, E11 on +44 20 8115 8610 * (local rate)
Disclaimer
Property descriptions and related information displayed on this page, with the exclusion of Running Costs data, are marketing materials provided by The Stow Brothers - Wanstead, and do not constitute property particulars. Please contact The Stow Brothers - Wanstead for full details and further information. The Running Costs data displayed on this page are provided by PrimeLocation to give an indication of potential running costs based on various data sources. PrimeLocation does not warrant or accept any responsibility for the accuracy or completeness of the property descriptions, related information or Running Costs data provided here.








































.png)

