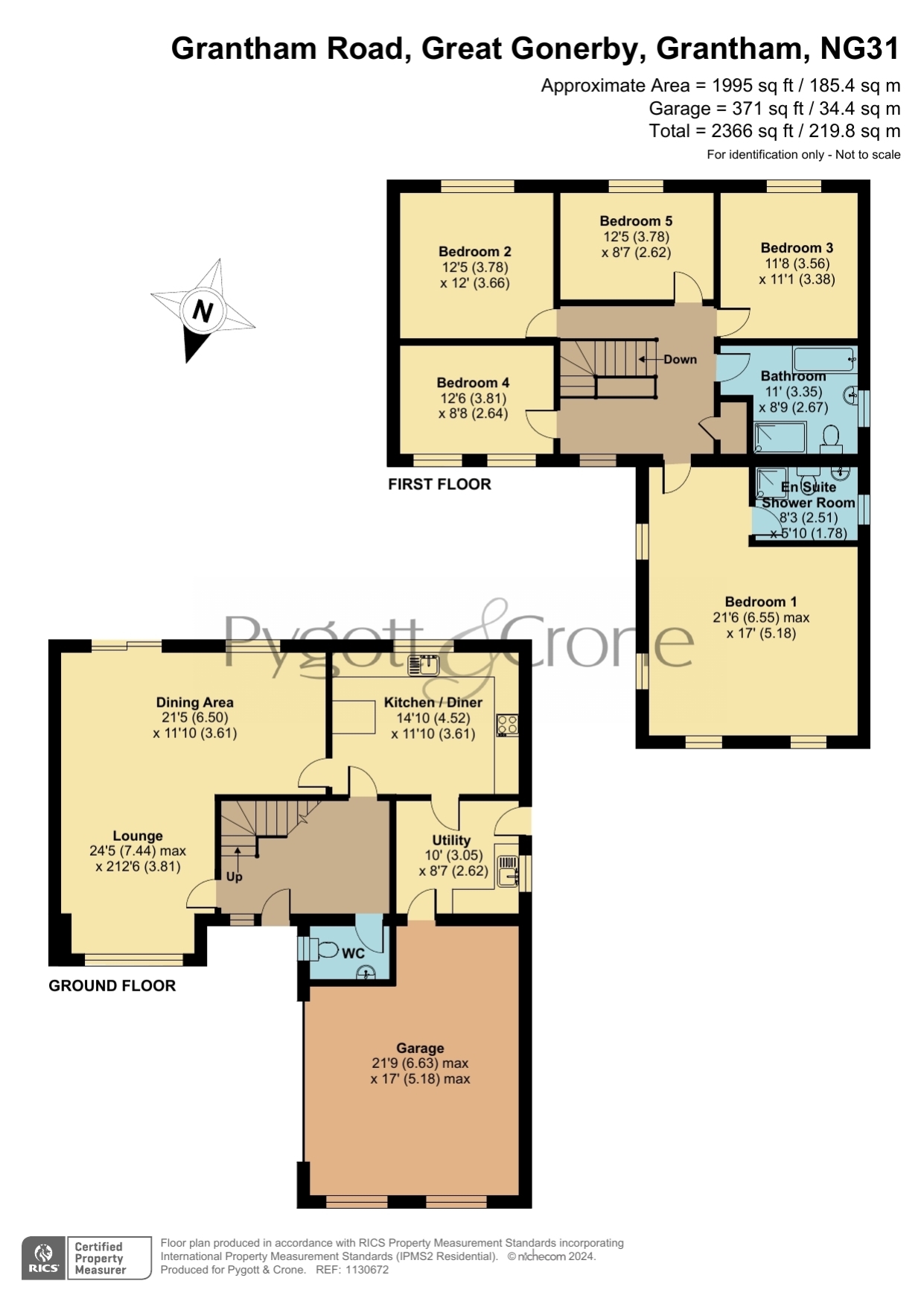Detached house for sale in Grantham Road, Great Gonerby, Grantham, Lincolnshire NG31
* Calls to this number will be recorded for quality, compliance and training purposes.
Property features
- Sought After Village Location
- Executive Detached Family Home
- 5 Double Bedrooms main with En Suite
- Spacious Accommodation Throughout
- Dual Aspect Lounge & Dining Area
- Breakfast Kitchen with Diner, Utility
- Double Garage & Driveway
- Enclosed & Well Proportioned South Facing Rear Garden
- EPC Rating - D, Council Tax Band - F
Property description
**Guide Price £500,000 to £515,000**
*Executive Detached 5 Double Bedroom Family Home in Sought After Village of Great Gonerby*
We are delighted to offer this Spacious & Well Presented 5 Double Bedroom Family home that was one of a pair of Executive Detached Homes constructed in 1989. Perfectly positioned alongside its counterpart, this property boasts a prestigious address in Great Gonerby and a wealth of amenities such as a local Shop, Post Office, Primary School, Pub/Restaurant, Social Club, Church, Playing Fields & Direct A1 access.
The village of Great Gonerby is only minutes drive from Grantham's town centre which is filled with local Shops, Supermarkets, Primary & Secondary Schools including both Grammar Schools, Restaurants, Bars, Cafes, Cinema, Gymnasiums, Golf Courses, Tennis Courts, Doctors, Bus & Train Station with direct links to London Kings Cross in around an hour. With Grantham's main road links to the A1 & A52 you can be within Nottingham, Lincoln, Leicester, Peterborough, Derby & Sheffield all within around an hour making it perfect for any commuters.
Upon entering, you are greeted by a grand Galleried Entrance Hall, setting the tone for the elegance and spaciousness that defines this home. The ground floor features a Cloakroom, dual-aspect Lounge opening into the Dining Area, well proportioned Breakfast Kitchen and a convenient Utility Room. Ascend to the first floor via the impressive Galleried landing to discover the main Bedroom with an En-Suite Shower Room, along with Four additional generously sized Double Bedrooms and a Family Bathroom.
Externally the property is accessed via a shared Gravelled Driveway with space for several vehicles and leads to the Double Garage fitted with electric up & over doors and has internal access back into the Utility. The enclosed & established Rear Garden is perfect for outdoor relaxation and entertaining with a sizeable patio sitting area and steps up to the lawn.
Benefiting from a gas central heating system and uPVC Georgian style double glazed windows, this home ensures year-round comfort and energy efficiency. Don't miss this opportunity to purchase this well built executive family home, Call Pygott & Crone now to arrange your viewing!
Agents Note - We are advised by the vendors there is a super fact broadband connection of 150Mbps.
Entrance Hall
Lounge
7.44m x 3.81m - 24'5” x 12'6”
Dining Room
6.5m x 3.61m - 21'4” x 11'10”
Breakfast Kitchen
4.52m x 3.61m - 14'10” x 11'10”
Utility
3.05m x 2.62m - 10'0” x 8'7”
WC
First Floor Landing
Bedroom 1
6.55m x 5.18m - 21'6” x 16'12”
En-Suite Shower Room
2.51m x 1.78m - 8'3” x 5'10”
Bedroom 2
3.78m x 3.66m - 12'5” x 12'0”
Bedroom 3
3.56m x 3.38m - 11'8” x 11'1”
Bedroom 4
3.81m x 2.64m - 12'6” x 8'8”
Bathroom
3.35m x 2.67m - 10'12” x 8'9”
Outside
Garage
6.63m x 5.18m - 21'9” x 16'12”
Property info
For more information about this property, please contact
Pygott & Crone - Grantham, NG31 on +44 1476 218946 * (local rate)
Disclaimer
Property descriptions and related information displayed on this page, with the exclusion of Running Costs data, are marketing materials provided by Pygott & Crone - Grantham, and do not constitute property particulars. Please contact Pygott & Crone - Grantham for full details and further information. The Running Costs data displayed on this page are provided by PrimeLocation to give an indication of potential running costs based on various data sources. PrimeLocation does not warrant or accept any responsibility for the accuracy or completeness of the property descriptions, related information or Running Costs data provided here.































.png)

