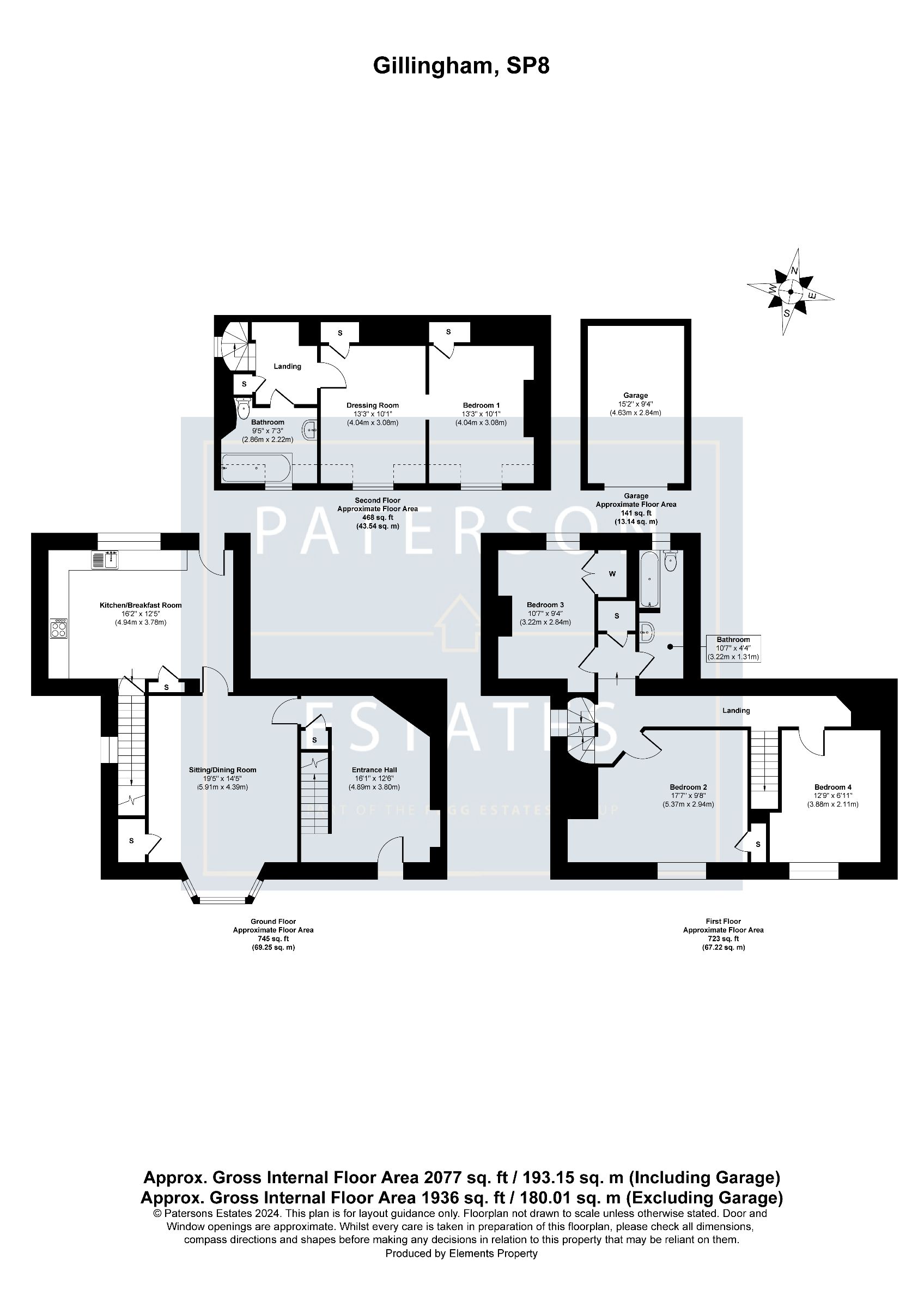Semi-detached house for sale in Cypress House, Turners Lane, Gillingham SP8
* Calls to this number will be recorded for quality, compliance and training purposes.
Property features
- Four Double Bedrooms
- Garage & driveway
- Lovely Period Property
- No Onward Chain
- Excellent Transport Links
Property description
Description
Welcome to this exquisite four-bedroom, semi-detached Georgian home-an embodiment of elegance and timeless charm.
Conveniently located a short stroll away from the town centre of Gillingham, with excellent transport links via the mainline train station direct to London Waterloo in 2 hours and Exeter St David's, with easy access to the A303, A30 and cities such as Bath and Salisbury in under an hour.
The town itself provides a range of amenities that caters for all the necessary everyday needs such as four large supermarkets including a Waitrose, doctor's surgeries, dentists, opticians, garden centres, leisure complex and cafes. The town and surrounding area is well known for its selection of state and independent, primary and secondary schools and houses many early years establishments.
Gillingham is Dorset's most northerly town it is nestled in the heart of the Blackmore vale and neighbours the both equally beautiful counties, Somerset and Wiltshire. Surrounded by picturesque towns, villages and countryside, offering endless opportunities for outdoor pursuits such as walking, cycling, horse riding and golf, makes it an ideal location for a mix of town and countryside living.
**Ground Floor:** As you enter the elegant entrance hall, you are instantly enveloped in the home's rich history. The stunning wide original staircase leading up to the first floor adds to the distinguished atmosphere. Round the staircase to the left, the spacious living room invites you in with its beautiful seated bay window that allows the sunlight to flood in and illuminate the space. This room is ideal for relaxing in with loved ones or hosting guests. Moving through from the living room, you reach the heart of the house - a well proportioned kitchen diner. The kitchen features modern appliances, ample counter space, and storage. The back door leads out to the charming rear garden, creating a seamless flow between indoor and outdoor living spaces, perfect for family meals or larger gatherings.
An additional staircase from the kitchen provides convenient access to all three floors.
**First Floor:** Ascending to the first floor, you'll find three good sized double bedrooms, each echoing the home's historical roots including some period features. Whether you're looking for a bedroom, home office, or hobby room, these rooms are versatile. The first floor also boasts a well-appointed family bathroom with a bathtub and over head shower.
**Second Floor:** The journey continues to the top floor private 'principle suite'. This expansive space includes a large bedroom, offering ample room for a king-size bed and additional furnishings. Adjacent to this is a generous area that can be transformed into a dressing room or cosy lounging area. The suite is completed by an additional bathroom, providing the perfect space to retreat to and unwind in after a long day.
**Exterior:** The charming exterior space of a walled rear garden offers a private
oasis, featuring a patio seating area ideal for alfresco dining or enjoying the evening sun. The well-proportioned lawn provides ample space for both relaxation and play, making it perfect for families and garden enthusiasts alike. A rear path leads to your garage and drive, offering convenience and security for your vehicles. The front garden, with its classical Georgian facade, adds to the curb appeal and sets the tone for what awaits inside.
This elegant Georgian home effortlessly marries period features with contemporary living, providing an exceptional opportunity to own a piece of history in the heart of Gillingham. Don't miss the chance to make this distinctive property your forever home. Schedule a viewing today to experience the grandeur and charm of this unique residence.
Council Tax Band: D
Tenure: Freehold
Property info
For more information about this property, please contact
Paterson Estates, SP8 on +44 1747 418143 * (local rate)
Disclaimer
Property descriptions and related information displayed on this page, with the exclusion of Running Costs data, are marketing materials provided by Paterson Estates, and do not constitute property particulars. Please contact Paterson Estates for full details and further information. The Running Costs data displayed on this page are provided by PrimeLocation to give an indication of potential running costs based on various data sources. PrimeLocation does not warrant or accept any responsibility for the accuracy or completeness of the property descriptions, related information or Running Costs data provided here.



























.png)