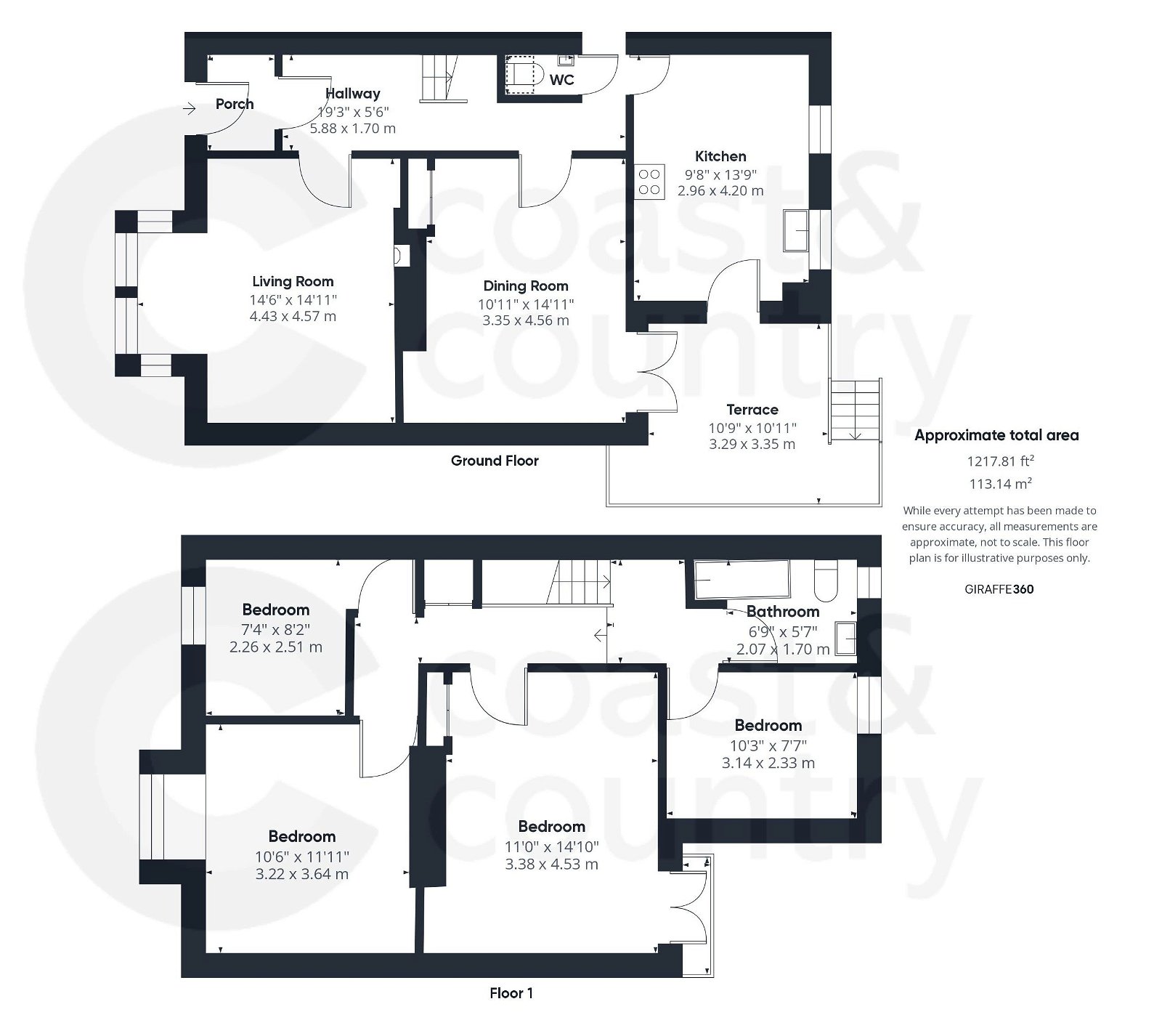Terraced house for sale in Keyberry Road, Newton Abbot TQ12
* Calls to this number will be recorded for quality, compliance and training purposes.
Property features
- Video Walk-Through Available
- Period Mid-Terraced House
- 4 Bedrooms
- 2 Reception Rooms
- Modern Kitchen
- Family Bathroom & Additional WC
- Rear Courtyard & Decked Terrace
- Off Road Parking Space
- Popular Location
- EPC: C69
Property description
A superbly-presented Edwardian terraced property which has been lovingly restored by the current owners, situated near the centre of Decoy, one of the most popular suburbs of Newton Abbot. With well-kept original features blended seamlessly with more modern benefits such as double glazing, a combi boiler and modern kitchen, this family home is the perfect property for families looking to upsize.
The Accommodation
Entering the property through the modern composite door you are first greeted with the porch which has the original tiled flooring and provides space for coats and shoes. There is a wooden, partially glazed inner door which leads to the large and welcoming hallway with a beautiful staircase to one side with roll-top hand rail. The ceiling boasts the original coving. The current owners have also re-installed the dado rail and decorated in light colours making the entrance to the property a really light and airy, welcoming space. The large lounge is to the front of the property, it has a squared bay window, in-keeping with its age and also there is a log burner installed for those winter evenings, the room offers great space for furniture and has been freshly carpeted, decorated and enjoys high ceilings. Behind the lounge is the separate dining room with French doors out to the raised decking area. The room is an excellent size, currently housing a large dining table, office space and additional storage with ease. Towards the back of the property is a guest cloaks/WC which has been recently installed underneath the stairs. To the rear of the property is the recently installed 'dove grey' coloured Howdens kitchen; with double windows overlooking the rear and side door onto the decking, the kitchen is filled with natural light. The current owners have maximised the potential of the kitchen with superb worktop space and storage along with built-in fridge/freezer, dishwasher, wall-mounted electric oven, electric hob and built-in washing machine.
Upstairs, the property has a central landing which provides access to all the first-floor rooms. Unusual for this type of property, the current vendors have installed a large Velux window above the stairs to grant the space extra natural light. The family bathroom offers an electric shower above the bath, WC and basin. There are two good sized single bedrooms and two very impressive double bedrooms. The second bedroom is currently being used as a play room and office and is an excellent size with bay window overlooking the front of the property. The master bedroom has a fitted wardrobe and French doors leading to a small balcony overlooking the rear courtyard. The property is fully double-glazed and has gas central heating.
Outside Space
The property has a small paved front garden surrounded by a low-level brick wall.
The rear courtyard has a raised decking area accessible both from the kitchen and dining area and is perfect for al-fresco dining. An outside staircase leads to a lower courtyard area which is enclosed with a stone wall. The property also boasts under house storage as well as under decking storage. From the courtyard is a gate onto the rear service lane, and further down this lane is one off road parking space included within the sale.
Parking
One off road parking space situated a very short distance from the property.
Agent’s Notes
Council Tax: Currently Band C
Tenure: Freehold
Mains water. Mains drainage. Mains gas. Mains electricity.
Property info
For more information about this property, please contact
Coast & Country, TQ12 on +44 1626 897261 * (local rate)
Disclaimer
Property descriptions and related information displayed on this page, with the exclusion of Running Costs data, are marketing materials provided by Coast & Country, and do not constitute property particulars. Please contact Coast & Country for full details and further information. The Running Costs data displayed on this page are provided by PrimeLocation to give an indication of potential running costs based on various data sources. PrimeLocation does not warrant or accept any responsibility for the accuracy or completeness of the property descriptions, related information or Running Costs data provided here.

































.png)
